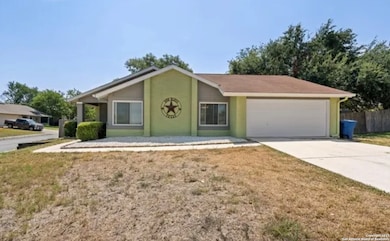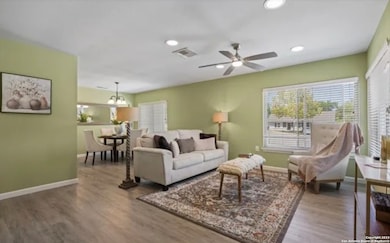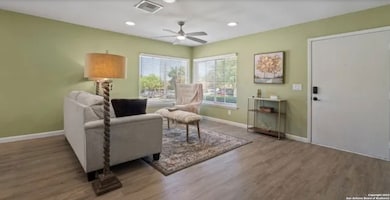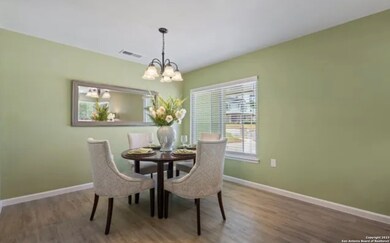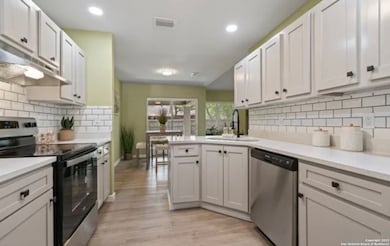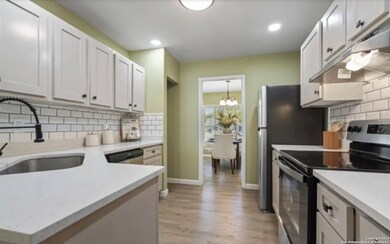16215 Bear Run St San Antonio, TX 78247
Comanche Lookout Park NeighborhoodHighlights
- Two Living Areas
- Ceramic Tile Flooring
- Ceiling Fan
- Fox Run Elementary School Rated A-
- Central Heating and Cooling System
- 1-Story Property
About This Home
Stunning and new renovations done throughout this Beautiful home located in High Country Subdivision. This home is on a corner lot and is move in ready! A light bright floor plan welcomes you as you walk through the living room to find your stunning kitchen. Serve family meals from the breakfast bar that opens into your great room. Welcome your guests to stylish finishes throughout and rooms to entertain. Master suite will call your name to unwind and relax in your private retreat. And did I mention a laund
Listing Agent
Aniceto Mata
Cavalry Real Estate Team Listed on: 03/06/2025
Home Details
Home Type
- Single Family
Est. Annual Taxes
- $6,523
Year Built
- Built in 1982
Parking
- 2 Car Garage
Home Design
- Brick Exterior Construction
- Slab Foundation
- Composition Roof
Interior Spaces
- 2,100 Sq Ft Home
- 1-Story Property
- Ceiling Fan
- Window Treatments
- Two Living Areas
- Ceramic Tile Flooring
- Washer Hookup
Bedrooms and Bathrooms
- 3 Bedrooms
- 2 Full Bathrooms
Schools
- Fox Run Elementary School
- Wood Middle School
- Madison High School
Additional Features
- 0.26 Acre Lot
- Central Heating and Cooling System
Community Details
- High Country Subdivision
Listing and Financial Details
- Assessor Parcel Number 180030530170
Map
Source: San Antonio Board of REALTORS®
MLS Number: 1847293
APN: 18003-053-0170
- 6149 Cloudy Ridge St
- 16307 Lantana Point
- 6219 Alta Puerta
- 16507 Paso Rio Creek
- 16327 Amistad Pass
- 3510 Rocky Creek
- 16535 Fox Knoll
- 5919 Pineway St
- 5827 Sun Ridge St
- 16507 Willow Run St
- 17002 Cortland Ridge
- 6214 Higbee Mill
- 5914 Pineway St
- 17018 Cortland Ridge
- 5807 Sun Ridge St
- 17003 Talon Path
- 5867 Oak Run St
- 17031 Lands Wake
- 6406 Fox Glen St
- 16334 Boulder Pass St
- 16507 Paso Rio Creek
- 17002 Cortland Ridge
- 5718 Sun Ridge St
- 5915 Misty Glen
- 15302 Judson Rd
- 15417 Kamary Ln
- 15416 Kamary Ln
- 6406 Gray Ridge
- 5614 Misty Glen
- 15310 Comanche Grove
- 5535 Christina Path
- 5550 Spring Walk
- 6710 N Loop 1604 E
- 15011 Wychwood Place
- 15014 Spring Creek Unit 101
- 15014 Spring Creek Unit 204
- 5506 Kissing Oak St
- 5535 Rangeland St
- 6807 Comanche Post
- 15207 Comanche Gard

