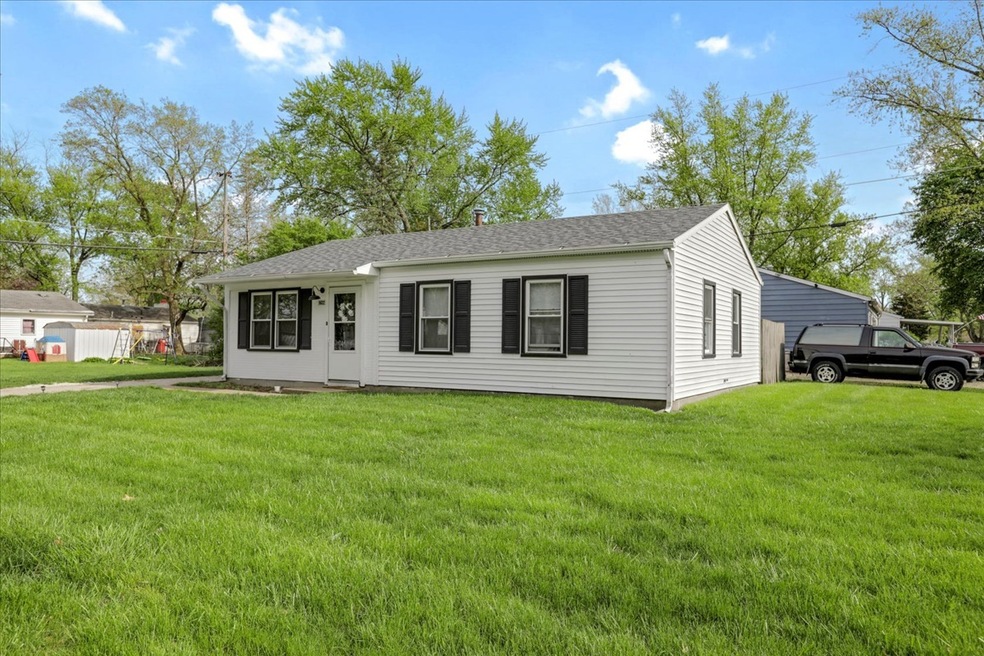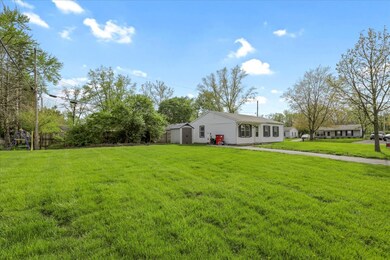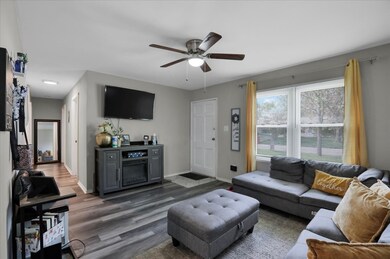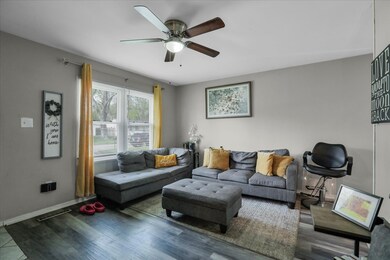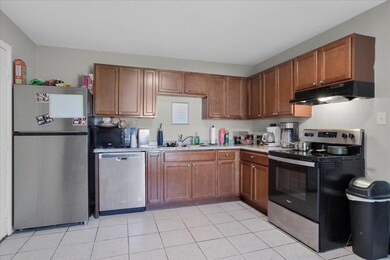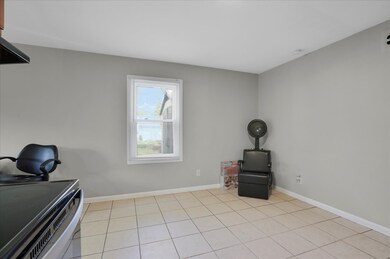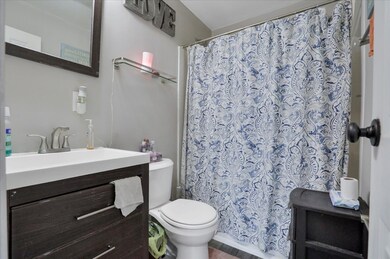
1622 Clover Ln Champaign, IL 61821
Highlights
- Ranch Style House
- Living Room
- Forced Air Heating and Cooling System
- Centennial High School Rated A-
- Laundry Room
- Dining Room
About This Home
As of August 2023Newly remodeled home ready for you to move right in! Large living room leads right into the updated kitchen. You'll enjoy three bedrooms, an updated bathroom, and new laundry room. Other updates include a newer furnace and sewer drain line with 20 year warranty.
Last Agent to Sell the Property
KELLER WILLIAMS-TREC License #475146101 Listed on: 04/24/2023

Home Details
Home Type
- Single Family
Est. Annual Taxes
- $2,283
Year Built
- Built in 1958
Lot Details
- 8,276 Sq Ft Lot
- Lot Dimensions are 44x100x67x125
Home Design
- Ranch Style House
- Vinyl Siding
Interior Spaces
- 925 Sq Ft Home
- Family Room
- Living Room
- Dining Room
- Laundry Room
Bedrooms and Bathrooms
- 3 Bedrooms
- 3 Potential Bedrooms
- 1 Full Bathroom
Parking
- 1 Parking Space
- Uncovered Parking
- Parking Included in Price
Schools
- Unit 4 Of Choice Elementary School
- Champaign/Middle Call Unit 4 351
- Centennial High School
Utilities
- Forced Air Heating and Cooling System
- Heating System Uses Natural Gas
Ownership History
Purchase Details
Home Financials for this Owner
Home Financials are based on the most recent Mortgage that was taken out on this home.Purchase Details
Home Financials for this Owner
Home Financials are based on the most recent Mortgage that was taken out on this home.Purchase Details
Home Financials for this Owner
Home Financials are based on the most recent Mortgage that was taken out on this home.Purchase Details
Home Financials for this Owner
Home Financials are based on the most recent Mortgage that was taken out on this home.Purchase Details
Home Financials for this Owner
Home Financials are based on the most recent Mortgage that was taken out on this home.Similar Homes in Champaign, IL
Home Values in the Area
Average Home Value in this Area
Purchase History
| Date | Type | Sale Price | Title Company |
|---|---|---|---|
| Warranty Deed | $137,000 | None Listed On Document | |
| Warranty Deed | $84,000 | None Available | |
| Warranty Deed | $74,000 | None Available | |
| Warranty Deed | $71,000 | None Available | |
| Corporate Deed | -- | -- | |
| Deed | $1,962,000 | -- |
Mortgage History
| Date | Status | Loan Amount | Loan Type |
|---|---|---|---|
| Open | $132,890 | New Conventional | |
| Previous Owner | $92,000 | Future Advance Clause Open End Mortgage | |
| Previous Owner | $92,000 | No Value Available | |
| Previous Owner | $7,600 | Commercial | |
| Previous Owner | $59,889 | Purchase Money Mortgage | |
| Previous Owner | $563,000 | Purchase Money Mortgage | |
| Previous Owner | $60,346 | Unknown | |
| Previous Owner | $80,350 | Unknown | |
| Previous Owner | $1,600,000 | Purchase Money Mortgage |
Property History
| Date | Event | Price | Change | Sq Ft Price |
|---|---|---|---|---|
| 08/01/2023 08/01/23 | Sold | $137,000 | +7.9% | $148 / Sq Ft |
| 05/01/2023 05/01/23 | Pending | -- | -- | -- |
| 04/24/2023 04/24/23 | For Sale | $127,000 | +51.2% | $137 / Sq Ft |
| 09/08/2021 09/08/21 | Sold | $84,000 | 0.0% | $91 / Sq Ft |
| 08/31/2021 08/31/21 | Pending | -- | -- | -- |
| 08/31/2021 08/31/21 | For Sale | $84,000 | +13.5% | $91 / Sq Ft |
| 01/04/2019 01/04/19 | Sold | $74,000 | -7.4% | $80 / Sq Ft |
| 12/07/2018 12/07/18 | Pending | -- | -- | -- |
| 10/15/2018 10/15/18 | For Sale | $79,900 | -- | $86 / Sq Ft |
Tax History Compared to Growth
Tax History
| Year | Tax Paid | Tax Assessment Tax Assessment Total Assessment is a certain percentage of the fair market value that is determined by local assessors to be the total taxable value of land and additions on the property. | Land | Improvement |
|---|---|---|---|---|
| 2024 | $2,487 | $30,280 | $10,860 | $19,420 |
| 2023 | $2,487 | $27,580 | $9,890 | $17,690 |
| 2022 | $2,339 | $25,440 | $9,120 | $16,320 |
| 2021 | $2,283 | $24,940 | $8,940 | $16,000 |
| 2020 | $2,241 | $24,440 | $8,760 | $15,680 |
| 2019 | $2,169 | $23,940 | $8,580 | $15,360 |
| 2018 | $1,580 | $23,560 | $8,440 | $15,120 |
| 2017 | $1,587 | $23,560 | $8,440 | $15,120 |
| 2016 | $1,413 | $23,080 | $8,270 | $14,810 |
| 2015 | $1,414 | $22,670 | $8,120 | $14,550 |
| 2014 | $1,402 | $22,670 | $8,120 | $14,550 |
| 2013 | $1,390 | $22,670 | $8,120 | $14,550 |
Agents Affiliated with this Home
-
Lisa Rector

Seller's Agent in 2023
Lisa Rector
KELLER WILLIAMS-TREC
(217) 778-3635
384 Total Sales
-
Lisa Duncan

Buyer's Agent in 2023
Lisa Duncan
KELLER WILLIAMS-TREC
(217) 417-8402
407 Total Sales
-
Bridgett Laird

Buyer's Agent in 2021
Bridgett Laird
KELLER WILLIAMS-TREC
(815) 531-2360
84 Total Sales
-
Scott Bechtel

Seller's Agent in 2019
Scott Bechtel
KELLER WILLIAMS-TREC
(217) 239-7202
281 Total Sales
-
Mike Elliott

Seller Co-Listing Agent in 2019
Mike Elliott
KELLER WILLIAMS-TREC
(217) 239-7202
46 Total Sales
Map
Source: Midwest Real Estate Data (MRED)
MLS Number: 11761738
APN: 45-20-22-229-001
- 1825 Parkdale Dr
- 1900 Broadmoor Dr
- 1812 Broadmoor Dr
- 1807 Broadmoor Dr
- 1411 Rosewood Dr
- 2203 W Kirby Ave
- 1704 W Kirby Ave
- 1802 Meadow Dr
- 1410 S Mattis Ave
- 1612 W Kirby Ave
- 1609 Lakeside Dr Unit A
- 1704 Chevy Chase Dr
- 1714 Lakeside Dr
- 2406 Hathaway Dr
- 1727 Devonshire Dr Unit 1727
- 2305 Glenoak Dr
- 2107 Barberry Dr
- 1726 Georgetown Dr
- 1318 Broadmoor Dr
- 1308 W Kirby Ave
