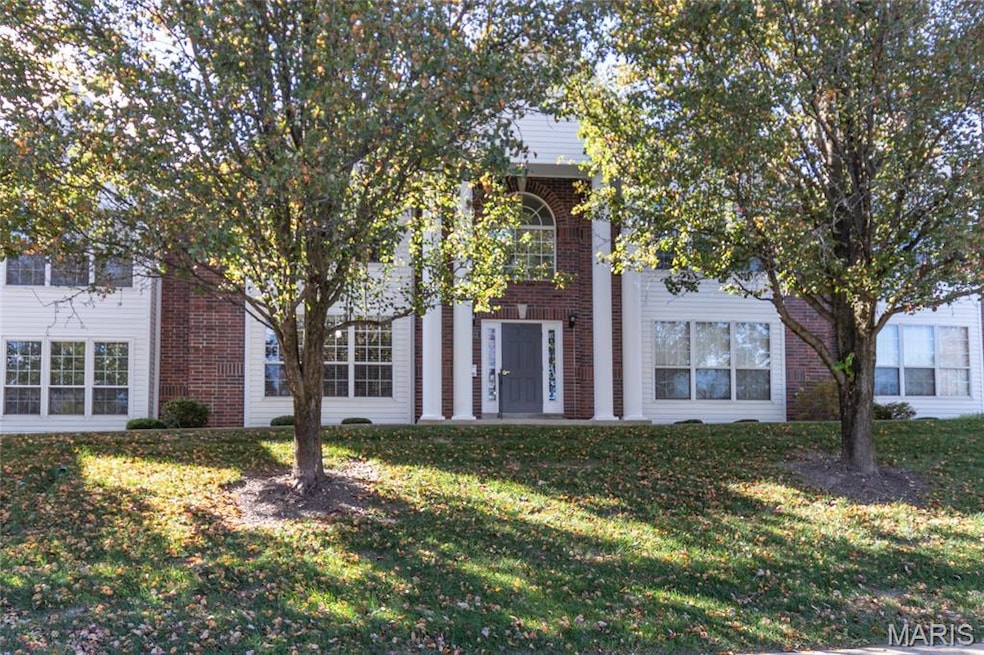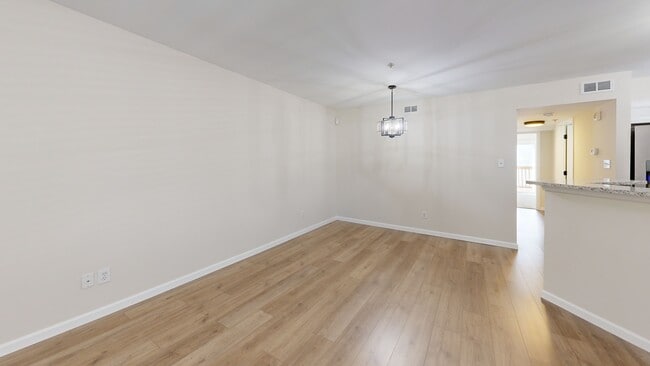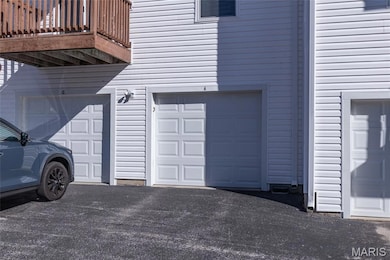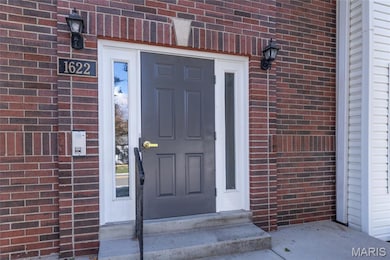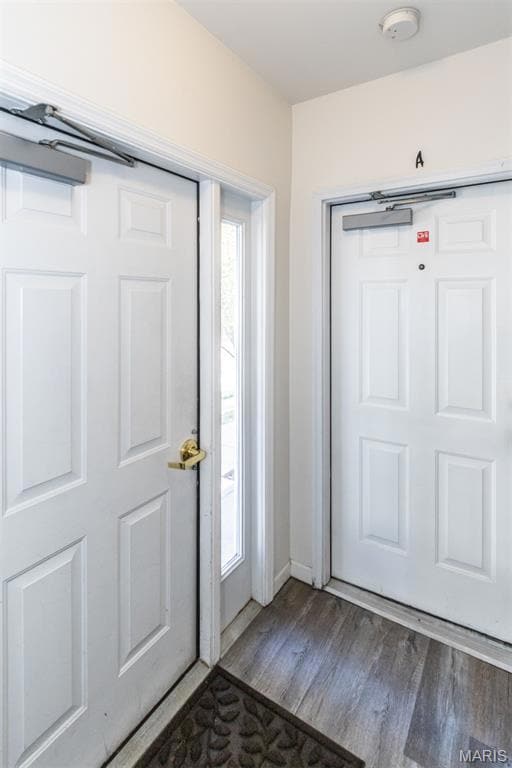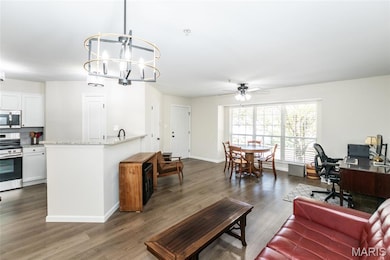
1622 Forest Springs Ln Unit A Ballwin, MO 63021
Estimated payment $1,578/month
Highlights
- Popular Property
- In Ground Pool
- Stainless Steel Appliances
- Wren Hollow Elementary School Rated A
- Traditional Architecture
- Brick Veneer
About This Home
Welcome home to this beautifully updated first-floor condo in Ballwin, featuring 2 bedrooms, 2 full baths, and a 1-car garage! Enjoy easy living with LVP flooring throughout the main areas and newer carpet in both bedrooms. The primary bedroom offers a private full bath, while the spacious second bedroom opens to a private deck—perfect for enjoying some fresh air. The modern kitchen has been fully updated with new soft-close cabinets, countertops, and stainless-steel appliances, offering both style and functionality. Convenient in-unit laundry adds to the ease of everyday living. Lower level provides a nice-sized private storage space for seasonal items or extras. You’ll also love the convenient access to everything Ballwin has to offer—shopping, dining, parks, and top-rated schools. The community features an outdoor pool, making this the perfect place to enjoy summer days. Don’t miss your chance to own a move-in-ready Ballwin condo with a garage in a prime West County location!
Open House Schedule
-
Sunday, November 16, 20251:00 to 3:00 pm11/16/2025 1:00:00 PM +00:0011/16/2025 3:00:00 PM +00:00Add to Calendar
Property Details
Home Type
- Condominium
Est. Annual Taxes
- $1,886
Year Built
- Built in 2000 | Remodeled
Lot Details
- Property fronts a county road
HOA Fees
- $421 Monthly HOA Fees
Parking
- 1 Car Garage
- Additional Parking
Home Design
- Traditional Architecture
- Brick Veneer
- Vinyl Siding
Interior Spaces
- 914 Sq Ft Home
- 1-Story Property
- Ceiling Fan
- Family Room
- Dining Room
- Basement
- Basement Storage
- Washer and Dryer
Kitchen
- Electric Range
- Microwave
- Dishwasher
- Stainless Steel Appliances
- Disposal
Flooring
- Carpet
- Luxury Vinyl Plank Tile
Bedrooms and Bathrooms
- 2 Bedrooms
- 2 Full Bathrooms
Pool
- In Ground Pool
- Fence Around Pool
Schools
- Wren Hollow Elem. Elementary School
- Southwest Middle School
- Parkway South High School
Utilities
- Forced Air Heating and Cooling System
- 220 Volts
- Electric Water Heater
- Cable TV Available
Listing and Financial Details
- Assessor Parcel Number 25R-31-1609
Community Details
Overview
- Association fees include insurance, ground maintenance, common area maintenance, exterior maintenance, pool maintenance, roof, sewer, snow removal, trash, water
- Foster Springs Association
Amenities
- Common Area
Recreation
- Community Pool
Matterport 3D Tour
Map
Home Values in the Area
Average Home Value in this Area
Tax History
| Year | Tax Paid | Tax Assessment Tax Assessment Total Assessment is a certain percentage of the fair market value that is determined by local assessors to be the total taxable value of land and additions on the property. | Land | Improvement |
|---|---|---|---|---|
| 2025 | $1,886 | $30,440 | $9,200 | $21,240 |
| 2024 | $1,886 | $26,240 | $4,770 | $21,470 |
| 2023 | $1,886 | $26,240 | $4,770 | $21,470 |
| 2022 | $1,752 | $22,420 | $7,640 | $14,780 |
| 2021 | $1,740 | $22,420 | $7,640 | $14,780 |
| 2020 | $1,666 | $20,600 | $5,210 | $15,390 |
| 2019 | $1,605 | $20,600 | $5,210 | $15,390 |
| 2018 | $1,368 | $17,470 | $3,140 | $14,330 |
| 2017 | $1,353 | $17,470 | $3,140 | $14,330 |
| 2016 | $1,347 | $16,590 | $3,140 | $13,450 |
| 2015 | $1,410 | $16,590 | $3,140 | $13,450 |
| 2014 | $1,383 | $17,230 | $4,500 | $12,730 |
Property History
| Date | Event | Price | List to Sale | Price per Sq Ft | Prior Sale |
|---|---|---|---|---|---|
| 11/14/2025 11/14/25 | For Sale | $190,000 | +5.6% | $208 / Sq Ft | |
| 08/05/2025 08/05/25 | Sold | -- | -- | -- | View Prior Sale |
| 07/13/2025 07/13/25 | Pending | -- | -- | -- | |
| 07/10/2025 07/10/25 | For Sale | $179,900 | +80.1% | $197 / Sq Ft | |
| 04/19/2017 04/19/17 | Sold | -- | -- | -- | View Prior Sale |
| 01/12/2017 01/12/17 | Pending | -- | -- | -- | |
| 01/10/2017 01/10/17 | For Sale | $99,900 | -- | $109 / Sq Ft |
Purchase History
| Date | Type | Sale Price | Title Company |
|---|---|---|---|
| Warranty Deed | -- | None Listed On Document | |
| Warranty Deed | -- | Title Partners | |
| Warranty Deed | $120,000 | -- | |
| Corporate Deed | $95,505 | -- | |
| Corporate Deed | -- | -- |
Mortgage History
| Date | Status | Loan Amount | Loan Type |
|---|---|---|---|
| Open | $150,400 | New Conventional | |
| Previous Owner | $114,000 | Purchase Money Mortgage | |
| Previous Owner | $93,350 | FHA |
About the Listing Agent

Dianne Stasa is a realtor you can trust to help you buy or sell. She is an accomplished St. Louis area agent who brings a strategic yet enthusiastic approach to home buying and selling. Dianne obtained her Bachelor of Science in Business Administration with an emphasis in Finance from Southeast State University.
Dianne's Other Listings
Source: MARIS MLS
MLS Number: MIS25074539
APN: 25R-31-1609
- 1626 Forest Springs Ln Unit C
- 1861 Strawberry Ridge Dr
- 586 Brook Meadow Dr
- 637 Brook Meadow Dr
- 524 Elm Crossing Ct
- 1316 Red Oak Plantation Dr
- 1631 Whispering Creek Dr
- 1452 Cedar Bluff Dr
- 854 Spring Hill Farm Dr
- 746 Windy Ridge Dr
- 640 Painted Vista Dr
- 1389 Red Oak Plantation Dr
- 505 Treetop Village Dr
- 1408 Whispering Creek Dr Unit 1C
- 11 Marymount Ct
- 1222 Meramec Heights Dr Unit 40
- 706 Eaglebrooke Dr
- 478 Xavier Ct
- 1233 Red Oak Plantation Dr
- 334 Lauren Landing
- 564 Woodlyn Crossing
- 1542 Glenn Brooke Woods Cir
- 717 Ridgeside Dr Unit L
- 747 Westbrooke Village Dr
- 1465-1469 Parkside Commons Ct
- 964 Claygate Ct
- 1005 Pocono Trail Unit M1005
- 846 Dr
- 813 Big Bend Woods Dr
- 914 Shandra Dr
- 1300 Big Bend Rd
- 383 Messina Dr
- 74 Breezeview Dr
- 2114 Meramec Ridge Ct
- 91 Kaiman Ln
- 101 Forest Pkwy
- 751 Windingpath Ln
- 1137 New Ballwin Oaks Dr
- 1424 Stoney Meadows Dr
- 210 Vest Ave
