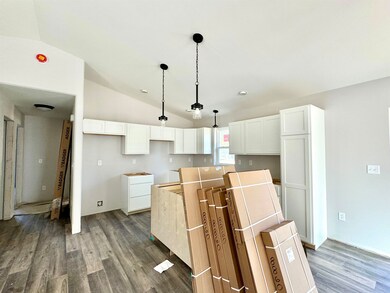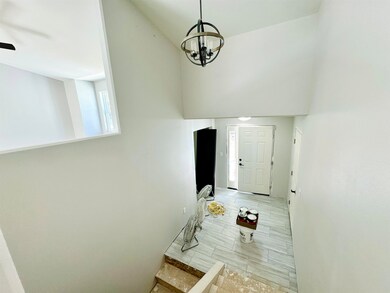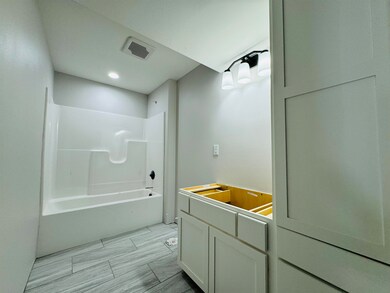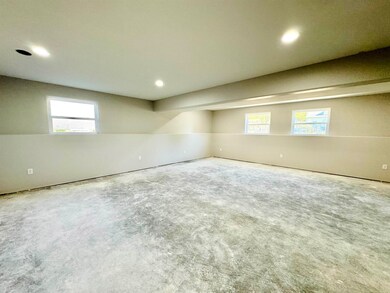
1623 Gemini Place Wausau, WI 54401
Northwest NeighborhoodHighlights
- Open Floorplan
- Vaulted Ceiling
- Main Floor Bedroom
- Deck
- Raised Ranch Architecture
- Lower Floor Utility Room
About This Home
As of October 2024NEW CONSTRUCTION home estimated completion date for October 2024. Open concept living room, dining room and kitchen with open vaulted ceiling. White kitchen cabinetry with pantry and NEW kitchen appliances included (refrigerator, range, dishwasher, microwave) sliding patio door to 12’x12’ deck (Included). Primary Bedroom (15’x11’) has double closet and access to main floor full bathroom, Bedroom 2 (15x10) is also on the main floor. Spacious 3 Car Attached Garage is Insulated and Drywalled. Lower level is finished with 3rd Bedroom, 2nd Full Bathroom and spacious Family Room. Utility and laundry room has lots of storage space. Home has Central Air Conditioning included, luxury vinyl plank, Solid 3 panel Poplar doors, appealing white cabinetry and dark navy island. Kitchen and both bathrooms are complete with attractive granite and quartz countertops. One Year Builders Home Warranty INCLUDED and lawn will be professionally seeded for new owners.
Last Agent to Sell the Property
RE/MAX EXCEL Brokerage Phone: 715-571-2706 License #80248-94 Listed on: 06/20/2024

Home Details
Home Type
- Single Family
Year Built
- Built in 2024
Lot Details
- 10,454 Sq Ft Lot
- Lot Dimensions are 126x85
Home Design
- Raised Ranch Architecture
- Bi-Level Home
- Shingle Roof
- Vinyl Siding
Interior Spaces
- Open Floorplan
- Vaulted Ceiling
- Ceiling Fan
- Entrance Foyer
- Lower Floor Utility Room
Kitchen
- Range<<rangeHoodToken>>
- <<microwave>>
- Dishwasher
Flooring
- Carpet
- Tile
- Luxury Vinyl Plank Tile
Bedrooms and Bathrooms
- 3 Bedrooms
- Main Floor Bedroom
- Walk-In Closet
- Bathroom on Main Level
- 2 Full Bathrooms
Laundry
- Laundry on lower level
- Washer and Dryer Hookup
Partially Finished Basement
- Basement Fills Entire Space Under The House
- Basement Storage
- Basement Windows
Home Security
- Carbon Monoxide Detectors
- Fire and Smoke Detector
Parking
- 3 Car Attached Garage
- Garage Door Opener
- Driveway
Outdoor Features
- Deck
Utilities
- Forced Air Heating and Cooling System
- Electric Water Heater
- Public Septic
- High Speed Internet
- Cable TV Available
Listing and Financial Details
- Assessor Parcel Number 291-2907-242-0872
Similar Homes in Wausau, WI
Home Values in the Area
Average Home Value in this Area
Property History
| Date | Event | Price | Change | Sq Ft Price |
|---|---|---|---|---|
| 10/30/2024 10/30/24 | Sold | $362,570 | +0.7% | $159 / Sq Ft |
| 07/22/2024 07/22/24 | Price Changed | $359,900 | -5.3% | $158 / Sq Ft |
| 06/20/2024 06/20/24 | For Sale | $379,900 | -- | $167 / Sq Ft |
Tax History Compared to Growth
Agents Affiliated with this Home
-
Brad Harvey

Seller's Agent in 2024
Brad Harvey
RE/MAX
(715) 571-2706
7 in this area
245 Total Sales
-
Holly Hettinga

Buyer's Agent in 2024
Holly Hettinga
COLDWELL BANKER ACTION
(715) 302-2990
33 in this area
1,091 Total Sales
Map
Source: Central Wisconsin Multiple Listing Service
MLS Number: 22402664
- 1703 Mortenson Dr
- 1717 Mortenson Dr
- 412 E Randolph St
- 709 Brown St
- 2705 N 7th St
- 718 Winton St
- 2305 Beecher Ave
- 807 Brown St
- 2905 N 9th St
- 611 Turner St
- 912 Brown St
- 3117 N 11th St
- 1008 Brown St
- 3315 N 12th St
- 3333 N 12th St
- 3218 N 13th St
- 1305 Merrill Ave
- 915 Turner St
- 518 Lincoln Ave
- 315 Humboldt Ave






