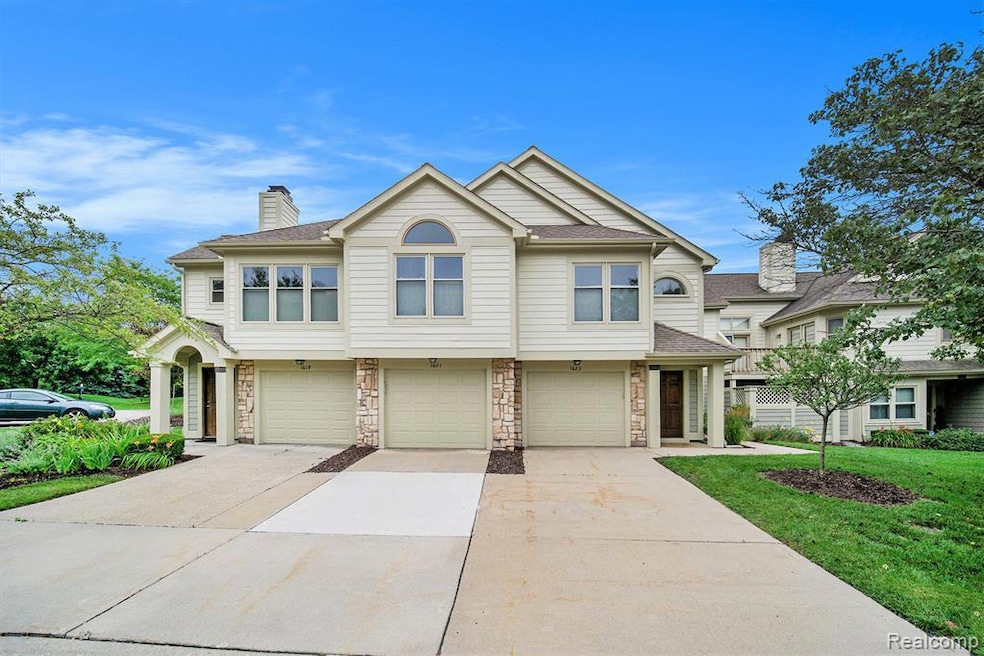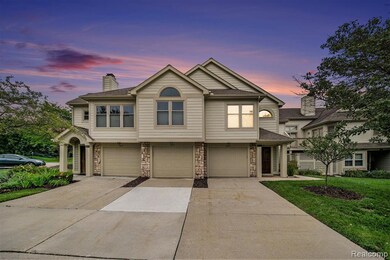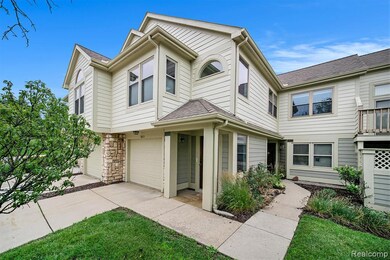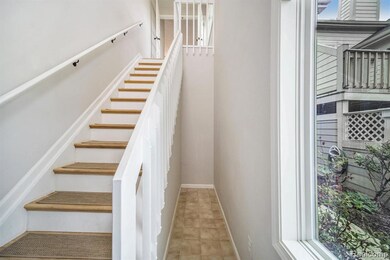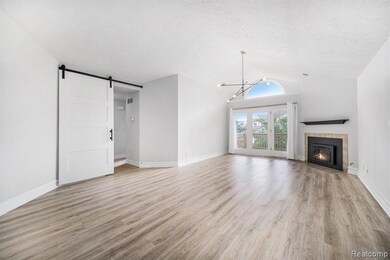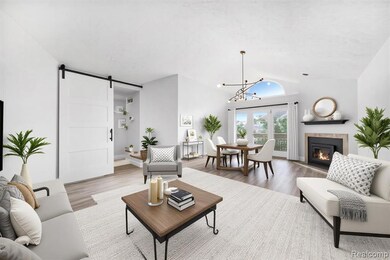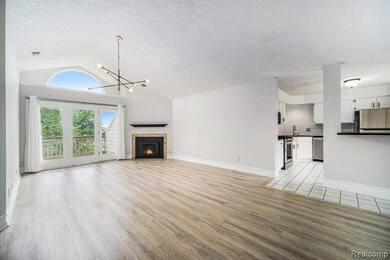
1623 Long Meadow Trail Unit 59 Ann Arbor, MI 48108
Estimated payment $3,050/month
Highlights
- Very Popular Property
- Water Views
- Clubhouse
- Bryant Elementary School Rated A-
- Outdoor Pool
- Balcony
About This Home
**An offer has been accepted. Open house is cancelled**
Step into this beautifully updated upper-level 2BR/2BA Weatherstone condo, where comfort meets contemporary charm. Enjoy vaulted ceilings, abundant natural light, and newer laminate flooring (2021) that flows through the main living areas.
The remodeled kitchen features granite countertops, subway tile backsplash, and stainless steel appliances. Unique touches like French doors at the foyer and a sliding barn door add character and privacy, making this unit one of a kind in the community.
Unwind on your private balcony with tranquil views of nature, the pond, and the community fountain—perfect for morning coffee or summer grilling. The cozy living room fireplace includes a top-of-the-line insert with blower for efficient warmth and ambiance.
The spacious primary suite offers a walk-in closet and a luxurious en-suite bath with dual vanity, soaking tub, and separate shower. A large laundry room in-unit provides added convenience, while the attached garage includes ample built-in storage.
Community amenities include a clubhouse, fitness center, and pool. Ideally located minutes from shopping, restaurants, major highways, downtown Ann Arbor, and the University of Michigan. Enjoy Ann Arbor schools with the benefit of low Pittsfield Township taxes.
Key updates include: Newer flooring (2021), Water heater (2019), AC unit (2019), Furnace (2011), windows with top-down bottom-up cellular shades. Certified for rental by the township, with current tax listed as non-homestead.
Don’t miss this stylish, move-in ready condo in a prime location!
Open House Schedule
-
Sunday, July 20, 20252:00 to 4:00 pm7/20/2025 2:00:00 PM +00:007/20/2025 4:00:00 PM +00:00Add to Calendar
Townhouse Details
Home Type
- Townhome
Est. Annual Taxes
Year Built
- Built in 1991 | Remodeled in 2021
Lot Details
- Property fronts a private road
- Private Entrance
HOA Fees
- $412 Monthly HOA Fees
Home Design
- Slab Foundation
- Asphalt Roof
- Stone Siding
- Vinyl Construction Material
Interior Spaces
- 1,400 Sq Ft Home
- 1-Story Property
- Ceiling Fan
- Gas Fireplace
- Living Room with Fireplace
- Water Views
Kitchen
- Free-Standing Gas Range
- Microwave
- Dishwasher
- Disposal
Bedrooms and Bathrooms
- 2 Bedrooms
- 2 Full Bathrooms
Laundry
- Dryer
- Washer
Parking
- 1.5 Car Attached Garage
- Garage Door Opener
Outdoor Features
- Outdoor Pool
- Balcony
Location
- Ground Level
Utilities
- Forced Air Heating and Cooling System
- Heating System Uses Natural Gas
- Natural Gas Water Heater
Listing and Financial Details
- Assessor Parcel Number L01207105059
Community Details
Overview
- Stephanie Rau/Prosight Property Management Group Association, Phone Number (734) 245-5050
- Weatherstone Condo Subdivision
- On-Site Maintenance
Amenities
- Clubhouse
- Laundry Facilities
Recreation
- Community Pool
Pet Policy
- Call for details about the types of pets allowed
Map
Home Values in the Area
Average Home Value in this Area
Tax History
| Year | Tax Paid | Tax Assessment Tax Assessment Total Assessment is a certain percentage of the fair market value that is determined by local assessors to be the total taxable value of land and additions on the property. | Land | Improvement |
|---|---|---|---|---|
| 2025 | $7,698 | $165,663 | $0 | $0 |
| 2024 | $4,880 | $159,187 | $0 | $0 |
| 2023 | $4,654 | $147,200 | $0 | $0 |
| 2022 | $7,422 | $135,100 | $0 | $0 |
| 2021 | $7,203 | $127,500 | $0 | $0 |
| 2020 | $4,242 | $120,000 | $0 | $0 |
| 2019 | $3,996 | $115,900 | $115,900 | $0 |
| 2018 | $3,932 | $104,900 | $0 | $0 |
| 2017 | $3,810 | $101,600 | $0 | $0 |
| 2016 | $2,449 | $96,300 | $0 | $0 |
| 2015 | -- | $62,469 | $0 | $0 |
| 2014 | -- | $60,518 | $0 | $0 |
| 2013 | -- | $60,518 | $0 | $0 |
Property History
| Date | Event | Price | Change | Sq Ft Price |
|---|---|---|---|---|
| 07/19/2025 07/19/25 | For Sale | $350,000 | 0.0% | $250 / Sq Ft |
| 03/10/2023 03/10/23 | Rented | $2,100 | 0.0% | -- |
| 03/02/2023 03/02/23 | Under Contract | -- | -- | -- |
| 02/07/2023 02/07/23 | For Rent | $2,100 | +5.0% | -- |
| 03/14/2022 03/14/22 | Rented | $2,000 | 0.0% | -- |
| 03/06/2022 03/06/22 | Under Contract | -- | -- | -- |
| 01/26/2022 01/26/22 | For Rent | $2,000 | 0.0% | -- |
| 10/16/2020 10/16/20 | Sold | $255,500 | -1.0% | $183 / Sq Ft |
| 10/15/2020 10/15/20 | Pending | -- | -- | -- |
| 08/20/2020 08/20/20 | For Sale | $258,000 | +40.4% | $184 / Sq Ft |
| 11/30/2015 11/30/15 | Sold | $183,750 | -1.2% | $131 / Sq Ft |
| 11/16/2015 11/16/15 | Pending | -- | -- | -- |
| 09/12/2015 09/12/15 | For Sale | $186,000 | -- | $133 / Sq Ft |
Purchase History
| Date | Type | Sale Price | Title Company |
|---|---|---|---|
| Warranty Deed | $255,500 | American Title Company Of Wa | |
| Warranty Deed | $183,750 | Liberty Title | |
| Interfamily Deed Transfer | -- | None Available | |
| Warranty Deed | $182,000 | Tnt | |
| Deed | $177,000 | -- | |
| Deed | $167,000 | -- | |
| Deed | -- | -- | |
| Deed | $155,000 | -- |
Mortgage History
| Date | Status | Loan Amount | Loan Type |
|---|---|---|---|
| Open | $229,950 | New Conventional | |
| Previous Owner | $40,000 | Commercial | |
| Closed | -- | No Value Available |
Similar Homes in Ann Arbor, MI
Source: Realcomp
MLS Number: 20251018547
APN: 12-07-105-059
- 1731 Coburn Ct Unit 27
- 1642 Weatherstone Dr Unit 87
- 1563 Oakfield Dr
- 1734 Weatherstone Dr Unit 171
- 1468 Fox Pointe Cir
- 1429 Millbrook Trail Unit 172
- 1379 Millbrook Trail
- 1493 Fox Pointe Cir Unit 74
- 1377 Fox Pointe Cir Unit 18
- 1817 High Pointe Ln
- 1297 Heatherwood Ln
- 3350 Breckland Ct Unit 74
- 3395 Breckland Ct Unit 67
- 3592 Great Falls Cir Unit 43
- 3466 Bent Trail Dr
- 3607 Bent Trail Dr
- 2936 Signature Blvd Unit 24
- 2934 Signature Blvd Unit 25
- 3787 Santa fe Trail
- 3062 Hydrangea Ln Unit 48
- 1553 Long Meadow Trail Dr
- 1534 Long Meadow Trail
- 1522 Oakfield Dr Unit 212
- 1575 Oakfield Dr Unit 119
- 1708 Weatherstone Dr Unit 159
- 3253 Lohr Rd
- 3207 Lohr Rd
- 1407 Millbrook Trail Unit 162
- 1489 Fox Pointe Cir Unit 71
- 1408 Fox Pointe Cir
- 650 Waymarket Dr
- 1315 Oak Valley Dr
- 3000 Signature Blvd
- 3300 Ann Arbor Saline Rd
- 3598 Bent Trail Dr Unit 63
- 2934 Signature Blvd
- 3783 Burnham Rd
- 1550 Brookfield Dr
- 119 W Oakbrook Dr Unit 20
- 2278 Boulder Ridge Blvd Unit 147
