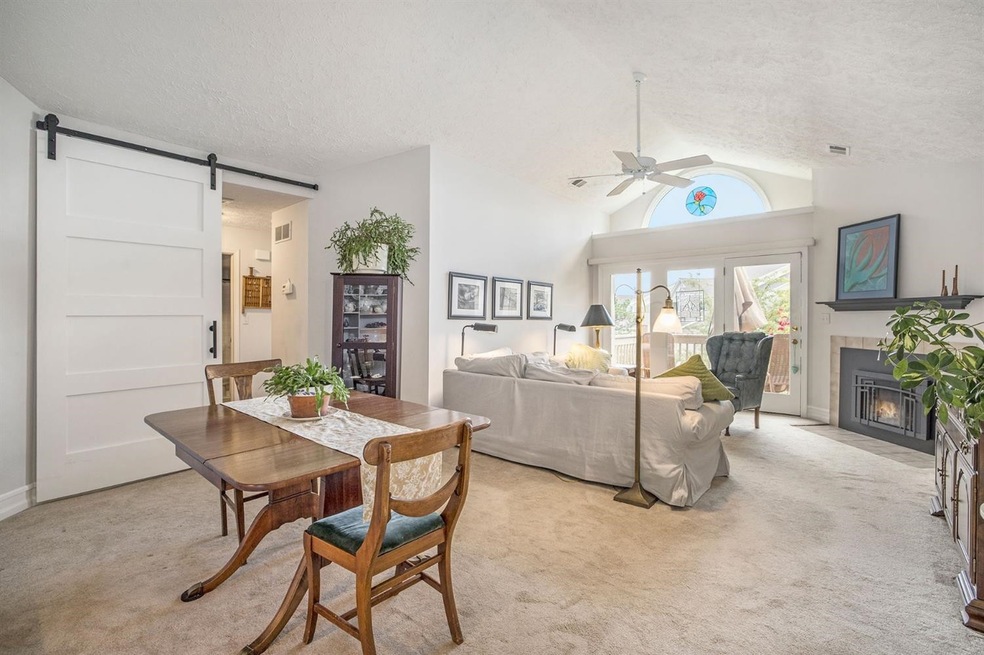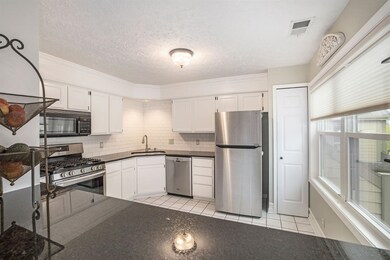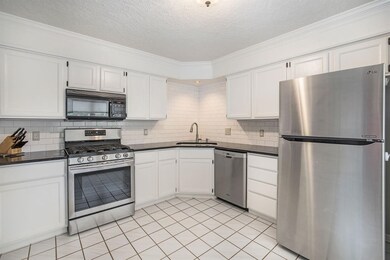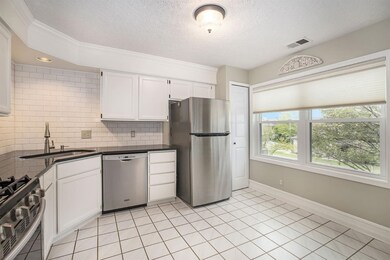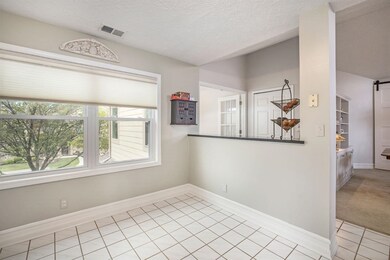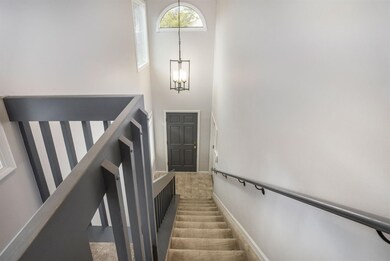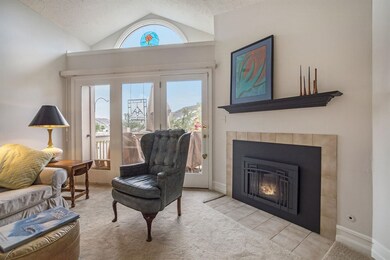
1623 Long Meadow Trail Unit 59 Ann Arbor, MI 48108
Highlights
- Water Views
- Spa
- Deck
- Bryant Elementary School Rated A-
- Clubhouse
- Contemporary Architecture
About This Home
As of October 2020The combination of thoughtful upgrades, abundant natural light, and association-maintained exterior make this lovely condo ideal for comfortable, care-free living. The recently renovated stylish kitchen includes crisp subway tile, sleek granite countertops, and S.S. appliances. You'll appreciate the charm and practical benefits from the addition of the classic french doors at the foyer entrance. The handsome sliding barn door emphasizes privacy between the living and bedroom spaces. The top-of-the line efficient fireplace insert with blower provides charm and warmth to the sunny living space. High ceilings in much of the dwelling enhance the cheery sunny spaces. From the private deck you'll enjoy lovely views of the pond and fountain. The attached garage includes ample built-in storage she shelves and great convenience. New (19) AC and water heater and newer windows. The perfectly located community includes easy access to all that you need, a pool with lounge deck, and a clubhouse for special events. The HOA has on-site maintenance staff and covers building exterior, lawn and snow maintenance, and monthly water/sewer service. AATA bus line #25 with easy access to downtown and campus is mere steps away. Showings start Sun 8/23., Primary Bath
Last Agent to Sell the Property
The Charles Reinhart Company License #6501375429 Listed on: 08/20/2020

Last Buyer's Agent
No Member
Non Member Sales
Property Details
Home Type
- Condominium
Est. Annual Taxes
- $4,143
Year Built
- Built in 1991
Lot Details
- Property fronts a private road
- End Unit
- Private Entrance
- Sprinkler System
HOA Fees
- $332 Monthly HOA Fees
Home Design
- Contemporary Architecture
- HardiePlank Siding
Interior Spaces
- 1,400 Sq Ft Home
- Vaulted Ceiling
- Ceiling Fan
- 1 Fireplace
- Window Treatments
- Water Views
Kitchen
- Eat-In Kitchen
- <<OvenToken>>
- Range<<rangeHoodToken>>
- <<microwave>>
- Dishwasher
- Disposal
Flooring
- Carpet
- Ceramic Tile
- Vinyl
Bedrooms and Bathrooms
- 2 Bedrooms
- 2 Full Bathrooms
Laundry
- Laundry on upper level
- Dryer
- Washer
Parking
- Attached Garage
- Garage Door Opener
Outdoor Features
- Spa
- Balcony
- Deck
- Porch
Schools
- Bryant-Pattengill Elementary School
- Tappan Middle School
- Pioneer High School
Utilities
- Forced Air Heating and Cooling System
- Heating System Uses Natural Gas
- Cable TV Available
Community Details
Overview
- Association fees include water, trash, snow removal, lawn/yard care
Amenities
- Clubhouse
- Meeting Room
Recreation
- Community Pool
- Trails
Ownership History
Purchase Details
Home Financials for this Owner
Home Financials are based on the most recent Mortgage that was taken out on this home.Purchase Details
Home Financials for this Owner
Home Financials are based on the most recent Mortgage that was taken out on this home.Purchase Details
Purchase Details
Purchase Details
Purchase Details
Purchase Details
Purchase Details
Similar Homes in Ann Arbor, MI
Home Values in the Area
Average Home Value in this Area
Purchase History
| Date | Type | Sale Price | Title Company |
|---|---|---|---|
| Warranty Deed | $255,500 | American Title Company Of Wa | |
| Warranty Deed | $183,750 | Liberty Title | |
| Interfamily Deed Transfer | -- | None Available | |
| Warranty Deed | $182,000 | Tnt | |
| Deed | $177,000 | -- | |
| Deed | $167,000 | -- | |
| Deed | -- | -- | |
| Deed | $155,000 | -- |
Mortgage History
| Date | Status | Loan Amount | Loan Type |
|---|---|---|---|
| Open | $229,950 | New Conventional | |
| Previous Owner | $40,000 | Commercial | |
| Closed | -- | No Value Available |
Property History
| Date | Event | Price | Change | Sq Ft Price |
|---|---|---|---|---|
| 07/19/2025 07/19/25 | For Sale | $350,000 | 0.0% | $250 / Sq Ft |
| 03/10/2023 03/10/23 | Rented | $2,100 | 0.0% | -- |
| 03/02/2023 03/02/23 | Under Contract | -- | -- | -- |
| 02/07/2023 02/07/23 | For Rent | $2,100 | +5.0% | -- |
| 03/14/2022 03/14/22 | Rented | $2,000 | 0.0% | -- |
| 03/06/2022 03/06/22 | Under Contract | -- | -- | -- |
| 01/26/2022 01/26/22 | For Rent | $2,000 | 0.0% | -- |
| 10/16/2020 10/16/20 | Sold | $255,500 | -1.0% | $183 / Sq Ft |
| 10/15/2020 10/15/20 | Pending | -- | -- | -- |
| 08/20/2020 08/20/20 | For Sale | $258,000 | +40.4% | $184 / Sq Ft |
| 11/30/2015 11/30/15 | Sold | $183,750 | -1.2% | $131 / Sq Ft |
| 11/16/2015 11/16/15 | Pending | -- | -- | -- |
| 09/12/2015 09/12/15 | For Sale | $186,000 | -- | $133 / Sq Ft |
Tax History Compared to Growth
Tax History
| Year | Tax Paid | Tax Assessment Tax Assessment Total Assessment is a certain percentage of the fair market value that is determined by local assessors to be the total taxable value of land and additions on the property. | Land | Improvement |
|---|---|---|---|---|
| 2025 | $7,698 | $165,663 | $0 | $0 |
| 2024 | $4,880 | $159,187 | $0 | $0 |
| 2023 | $4,654 | $147,200 | $0 | $0 |
| 2022 | $7,422 | $135,100 | $0 | $0 |
| 2021 | $7,203 | $127,500 | $0 | $0 |
| 2020 | $4,242 | $120,000 | $0 | $0 |
| 2019 | $3,996 | $115,900 | $115,900 | $0 |
| 2018 | $3,932 | $104,900 | $0 | $0 |
| 2017 | $3,810 | $101,600 | $0 | $0 |
| 2016 | $2,449 | $96,300 | $0 | $0 |
| 2015 | -- | $62,469 | $0 | $0 |
| 2014 | -- | $60,518 | $0 | $0 |
| 2013 | -- | $60,518 | $0 | $0 |
Agents Affiliated with this Home
-
Yong Sun

Seller's Agent in 2025
Yong Sun
AutoCity Realty LLC
(734) 680-5354
7 in this area
102 Total Sales
-
Julie Rea

Seller's Agent in 2023
Julie Rea
Real Estate One
(248) 214-4334
169 Total Sales
-
James McCarthy

Buyer's Agent in 2023
James McCarthy
Real Estate One
(734) 864-2442
5 in this area
35 Total Sales
-
Debra Molitor

Buyer's Agent in 2022
Debra Molitor
Eichner Realty, LLC
(734) 846-6388
3 in this area
35 Total Sales
-
Joel Zell

Seller's Agent in 2020
Joel Zell
The Charles Reinhart Company
(734) 417-8697
5 in this area
58 Total Sales
-
N
Buyer's Agent in 2020
No Member
Non Member Sales
Map
Source: Southwestern Michigan Association of REALTORS®
MLS Number: 23121032
APN: 12-07-105-059
- 1731 Coburn Ct Unit 27
- 1642 Weatherstone Dr Unit 87
- 1563 Oakfield Dr
- 1734 Weatherstone Dr Unit 171
- 1468 Fox Pointe Cir
- 1429 Millbrook Trail Unit 172
- 1379 Millbrook Trail
- 1493 Fox Pointe Cir Unit 74
- 1377 Fox Pointe Cir Unit 18
- 1817 High Pointe Ln
- 1297 Heatherwood Ln
- 3350 Breckland Ct Unit 74
- 3395 Breckland Ct Unit 67
- 3592 Great Falls Cir Unit 43
- 3466 Bent Trail Dr
- 3607 Bent Trail Dr
- 2936 Signature Blvd Unit 24
- 2934 Signature Blvd Unit 25
- 3787 Santa fe Trail
- 3062 Hydrangea Ln Unit 48
