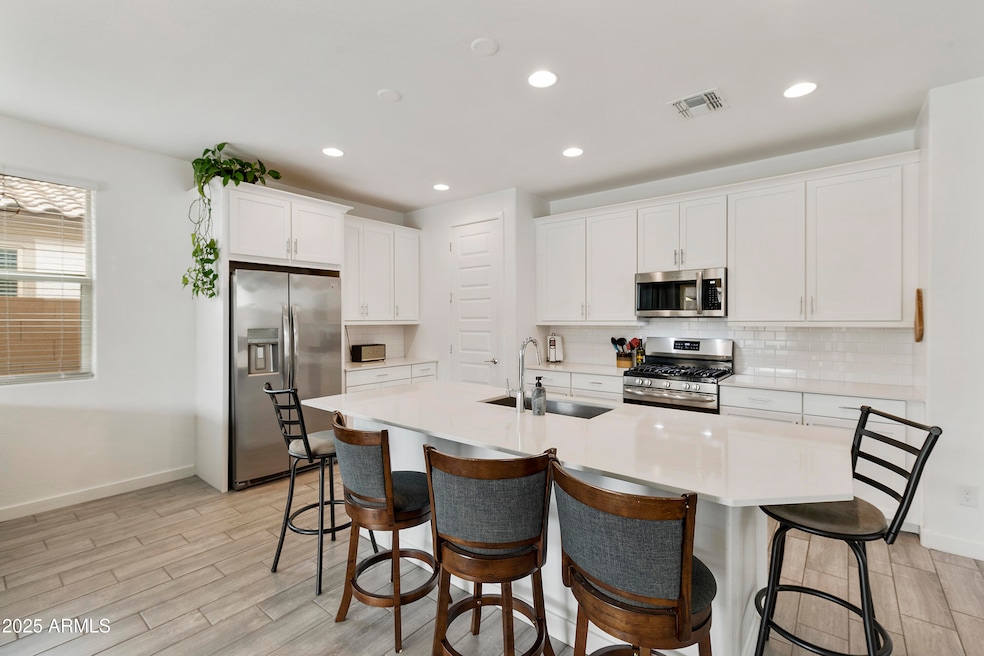
1623 W Paseo Way Phoenix, AZ 85041
South Mountain NeighborhoodEstimated payment $2,711/month
Highlights
- Mountain View
- Dual Vanity Sinks in Primary Bathroom
- Community Playground
- Phoenix Coding Academy Rated A
- Breakfast Bar
- Tile Flooring
About This Home
Priced to Sell! Welcome Home to where your next beautiful chapter begins. Nestled in the highly desired gated neighborhood of Dobbins Heights, this gently lived in home is ready for you to make your own. Built in 2023, this better than new home is filled with gorgeous upgrades throughout and a spacious floorplan. The kitchen boasts of tall white shaker cabinets, a large kitchen island, walk in pantry, stainless steel appliances, undermount sink and quartz counter tops, all while overlooking the main living spaces to this home. This split floorplan home offers energy efficient construction, neutral tile and carpet, a ring doorbell system, smart connected home system, and lots of storage options. Highly rated charter schools are close by the property, along with nearby access to hiking trails, parks, restaurants, shopping, downtown Phoenix, and freeway access. Hurry to see this beauty yourself and make it your home. Welcome Home!
Home Details
Home Type
- Single Family
Est. Annual Taxes
- $2,446
Year Built
- Built in 2023
Lot Details
- 5,644 Sq Ft Lot
- Desert faces the front of the property
- Block Wall Fence
HOA Fees
- $105 Monthly HOA Fees
Parking
- 2 Car Garage
- Garage Door Opener
Home Design
- Wood Frame Construction
- Tile Roof
Interior Spaces
- 1,803 Sq Ft Home
- 1-Story Property
- Ceiling Fan
- Mountain Views
Kitchen
- Breakfast Bar
- Built-In Microwave
- Kitchen Island
Flooring
- Carpet
- Tile
Bedrooms and Bathrooms
- 3 Bedrooms
- Primary Bathroom is a Full Bathroom
- 2 Bathrooms
- Dual Vanity Sinks in Primary Bathroom
Schools
- Southwest Elementary School
- Cesar Chavez High School
Utilities
- Central Air
- Heating unit installed on the ceiling
- Heating System Uses Natural Gas
Listing and Financial Details
- Tax Lot 11
- Assessor Parcel Number 300-52-058
Community Details
Overview
- Association fees include ground maintenance
- Dobbins Heights Association, Phone Number (602) 437-4777
- Built by Lennar
- Dobbins Heights Subdivision, Acacia Floorplan
Recreation
- Community Playground
Map
Home Values in the Area
Average Home Value in this Area
Tax History
| Year | Tax Paid | Tax Assessment Tax Assessment Total Assessment is a certain percentage of the fair market value that is determined by local assessors to be the total taxable value of land and additions on the property. | Land | Improvement |
|---|---|---|---|---|
| 2025 | $2,446 | $18,572 | -- | -- |
| 2024 | $166 | $17,688 | -- | -- |
| 2023 | $166 | $8,235 | $8,235 | $0 |
| 2022 | $163 | $2,175 | $2,175 | $0 |
| 2021 | $166 | $1,680 | $1,680 | $0 |
Property History
| Date | Event | Price | Change | Sq Ft Price |
|---|---|---|---|---|
| 07/02/2025 07/02/25 | Pending | -- | -- | -- |
| 06/16/2025 06/16/25 | Price Changed | $435,000 | -2.2% | $241 / Sq Ft |
| 06/10/2025 06/10/25 | Price Changed | $445,000 | -3.2% | $247 / Sq Ft |
| 05/12/2025 05/12/25 | Price Changed | $459,900 | -1.1% | $255 / Sq Ft |
| 05/06/2025 05/06/25 | For Sale | $465,000 | -- | $258 / Sq Ft |
Purchase History
| Date | Type | Sale Price | Title Company |
|---|---|---|---|
| Special Warranty Deed | $408,490 | Lennar Title |
Mortgage History
| Date | Status | Loan Amount | Loan Type |
|---|---|---|---|
| Open | $401,090 | FHA |
Similar Homes in the area
Source: Arizona Regional Multiple Listing Service (ARMLS)
MLS Number: 6862133
APN: 300-52-058
- 1652 W Estes Way
- 1655 W Estes Way
- 1657 W Monte Way
- 1541 W Carmen St
- 1529 W Carmen St
- 1640 W Mcneil St
- 1806 W Mcneil St
- 1753 W Mcneil St Unit 7
- 9222 S 19th Ave Unit A
- 9780 S 19th Ave Unit A
- 1317 W Summerside Rd
- 1305 W Summerside Rd
- 1123 W Summerside Rd
- 2324 W Moody Trail
- 1002 W Kachina Trail
- 919 W Piedmont Rd
- 723 W Milada Dr
- 200X W Olney Dr Unit A
- 821 W Kachina Trail
- 725 W Beth Dr






