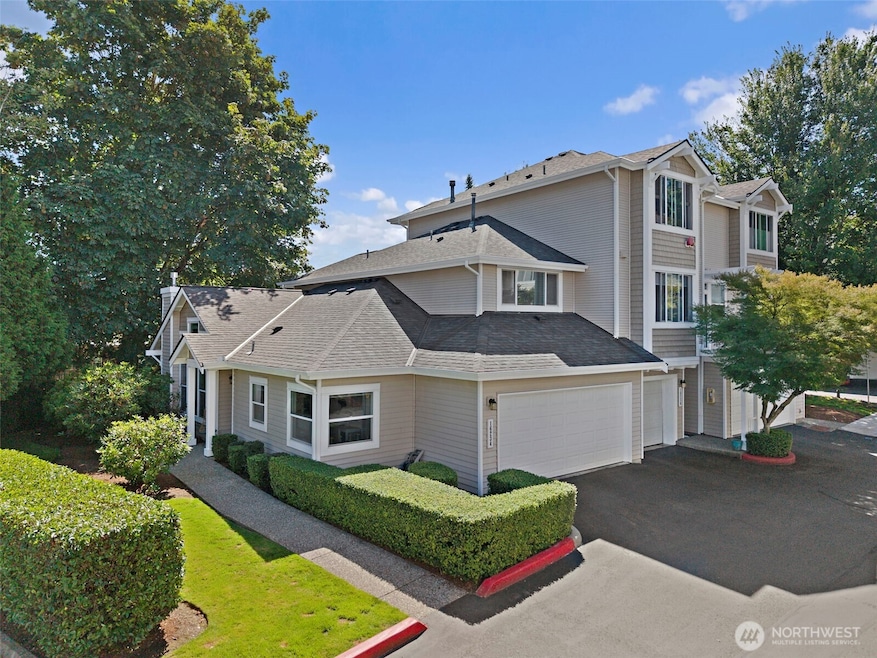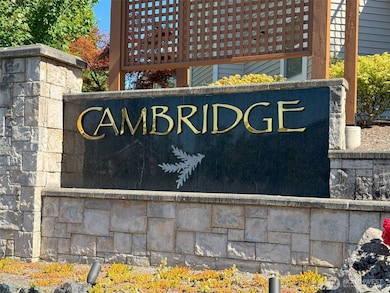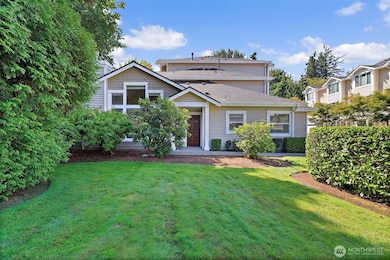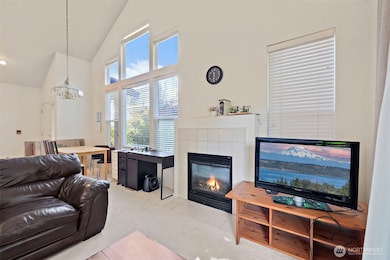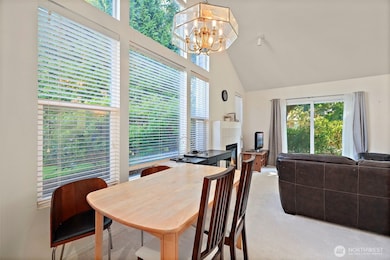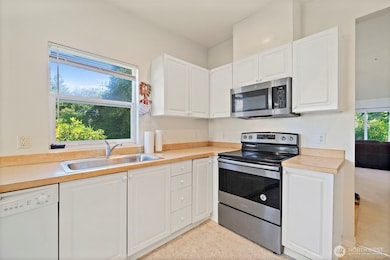
$407,500
- 2 Beds
- 2 Baths
- 1,133 Sq Ft
- 19119 Ballinger Way NE
- Unit 204
- Lake Forest Park, WA
NEW PRICE! Beautifully updated multi-level 2BR/1.75BA condo tucked in a quiet, serene corner of the community! Light-filled living room flows into the dining area with access to a private deck—perfect for relaxing. Updated kitchen and refreshed main bath. Spacious primary suite on top floor features its own private deck, a 3/4 bath with an updated double-sink vanity, and walk-in shower. One
Hideo Suganuma Kohtoku Enterprise Inc.
