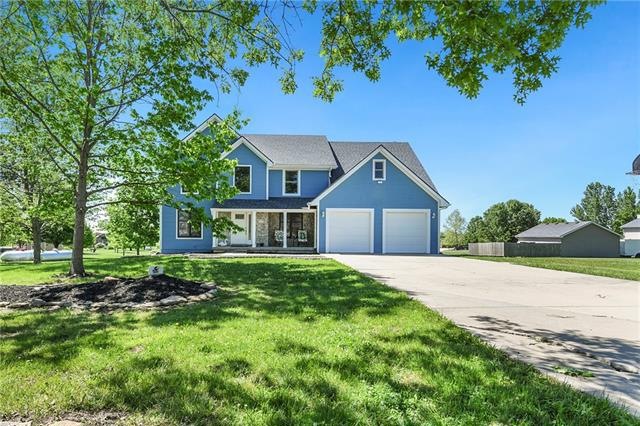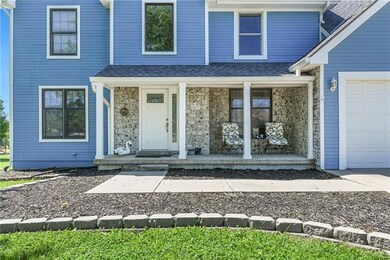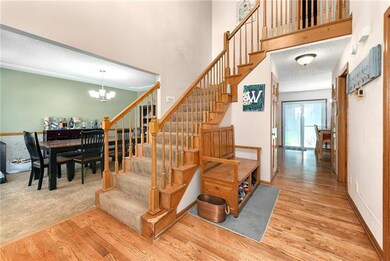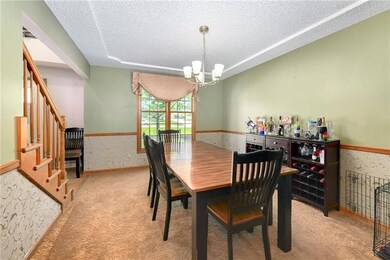
16237 Dana Ln Leavenworth, KS 66048
Highlights
- 53,143 Sq Ft lot
- Deck
- Wood Flooring
- Lansing Middle 6-8 Rated A-
- Vaulted Ceiling
- Separate Formal Living Room
About This Home
As of February 2025Over 3000 sq ft 2 story home on 1.22 acres +/- 4BR 3.5 BA , New Roof, remodeled hall bath, one of the bedrooms have been completely redone upstairs (waiting on new carpet to be installed by closing!). Looking for an AMAZING outbuilding? 30 x 45 Outbuilding with concrete floor and electric, 7 ft garage door , 11ft sliding barn door for parking your RV or boat or a hobby shop! Home has a walk out basement with finished family room , full bath, loads of storage and another garage underneath with garage door. Beautiful location, Lansing Schools and very close to everything KC!!
Last Agent to Sell the Property
Reilly Real Estate LLC License #SP00233831 Listed on: 05/02/2022

Home Details
Home Type
- Single Family
Est. Annual Taxes
- $4,137
Year Built
- Built in 1994
Lot Details
- 1.22 Acre Lot
- Partially Fenced Property
- Level Lot
- Many Trees
Parking
- 4 Car Garage
- Garage Door Opener
Home Design
- Frame Construction
- Composition Roof
Interior Spaces
- Vaulted Ceiling
- Ceiling Fan
- Gas Fireplace
- Family Room with Fireplace
- Separate Formal Living Room
- Fire and Smoke Detector
Kitchen
- Electric Oven or Range
- Dishwasher
- Disposal
Flooring
- Wood
- Carpet
Bedrooms and Bathrooms
- 4 Bedrooms
- Walk-In Closet
Finished Basement
- Walk-Out Basement
- Basement Fills Entire Space Under The House
Outdoor Features
- Deck
- Covered patio or porch
Schools
- Lansing Elementary School
- Lansing High School
Utilities
- Central Air
- Heating System Uses Propane
- Grinder Pump
Community Details
- No Home Owners Association
Listing and Financial Details
- Assessor Parcel Number 13999
Ownership History
Purchase Details
Home Financials for this Owner
Home Financials are based on the most recent Mortgage that was taken out on this home.Purchase Details
Home Financials for this Owner
Home Financials are based on the most recent Mortgage that was taken out on this home.Similar Homes in Leavenworth, KS
Home Values in the Area
Average Home Value in this Area
Purchase History
| Date | Type | Sale Price | Title Company |
|---|---|---|---|
| Warranty Deed | -- | Chicago Title | |
| Grant Deed | $255,000 | Mccaffree-Short Title Co Inc |
Mortgage History
| Date | Status | Loan Amount | Loan Type |
|---|---|---|---|
| Previous Owner | $420,000 | VA | |
| Previous Owner | $272,690 | FHA | |
| Previous Owner | $204,000 | New Conventional |
Property History
| Date | Event | Price | Change | Sq Ft Price |
|---|---|---|---|---|
| 02/21/2025 02/21/25 | Sold | -- | -- | -- |
| 01/21/2025 01/21/25 | Pending | -- | -- | -- |
| 01/16/2025 01/16/25 | Price Changed | $450,000 | -3.2% | $139 / Sq Ft |
| 11/14/2024 11/14/24 | Price Changed | $465,000 | -2.1% | $144 / Sq Ft |
| 10/25/2024 10/25/24 | For Sale | $475,000 | +14.5% | $147 / Sq Ft |
| 07/07/2022 07/07/22 | Sold | -- | -- | -- |
| 05/27/2022 05/27/22 | Pending | -- | -- | -- |
| 05/02/2022 05/02/22 | For Sale | $415,000 | +51.0% | $137 / Sq Ft |
| 07/31/2015 07/31/15 | Sold | -- | -- | -- |
| 06/20/2015 06/20/15 | Pending | -- | -- | -- |
| 02/09/2015 02/09/15 | For Sale | $274,900 | -- | $92 / Sq Ft |
Tax History Compared to Growth
Tax History
| Year | Tax Paid | Tax Assessment Tax Assessment Total Assessment is a certain percentage of the fair market value that is determined by local assessors to be the total taxable value of land and additions on the property. | Land | Improvement |
|---|---|---|---|---|
| 2023 | $6,304 | $51,520 | $7,995 | $43,525 |
| 2022 | $4,846 | $44,068 | $5,469 | $38,599 |
| 2021 | $4,846 | $36,347 | $4,583 | $31,764 |
| 2020 | $4,677 | $34,289 | $4,411 | $29,878 |
| 2019 | $4,515 | $32,844 | $4,066 | $28,778 |
| 2018 | $4,312 | $31,130 | $3,146 | $27,984 |
| 2017 | $4,171 | $30,076 | $2,945 | $27,131 |
| 2016 | $3,894 | $29,325 | $2,916 | $26,409 |
| 2015 | $3,720 | $28,797 | $2,916 | $25,881 |
| 2014 | $3,565 | $27,959 | $2,795 | $25,164 |
Agents Affiliated with this Home
-
Christina Moreno

Seller's Agent in 2025
Christina Moreno
The Moreno Group
(913) 680-7045
31 in this area
142 Total Sales
-
Lauren Pierce
L
Buyer's Agent in 2025
Lauren Pierce
BG & Associates LLC
(913) 297-0000
2 in this area
64 Total Sales
-
Shelli Seeger

Seller's Agent in 2022
Shelli Seeger
Reilly Real Estate LLC
(913) 306-4916
29 in this area
274 Total Sales
-
Jim Moreno

Buyer's Agent in 2022
Jim Moreno
The Moreno Group
(913) 705-0216
18 in this area
71 Total Sales
-
Lisa Rees

Seller's Agent in 2015
Lisa Rees
Reilly Real Estate LLC
(913) 682-2567
61 in this area
327 Total Sales
-
Karen Hill

Buyer's Agent in 2015
Karen Hill
Reilly Real Estate LLC
(913) 683-9001
15 in this area
75 Total Sales
Map
Source: Heartland MLS
MLS Number: 2379241
APN: 108-34-0-00-00-012.10-0
- 0000 Dana Ln
- 16513 Dana Ln
- 00000 Gilman Rd
- Lot 6 163rd St
- 24450 171st St
- 25770 Tonganoxie Dr
- 24722 Tonganoxie Dr
- 25030 177th Terrace
- Lot #1 177th Terrace
- 1221 S Desoto Rd
- 17860 Clearview Dr
- 859 Canyon Ln
- 000 4-H Rd
- 833 Rock Creek Dr
- 875 Clearview Dr
- 15375 Roger Rd
- 707 Cottonwood Dr
- 702 Cottonwood Dr
- 24110 146th St
- 922 Southfork St






