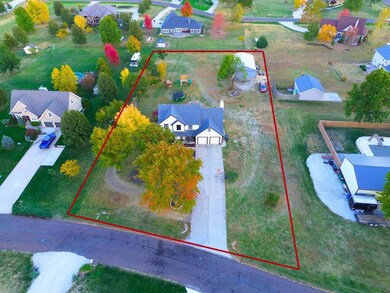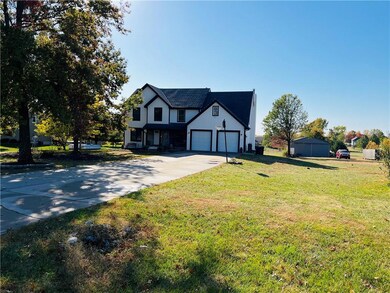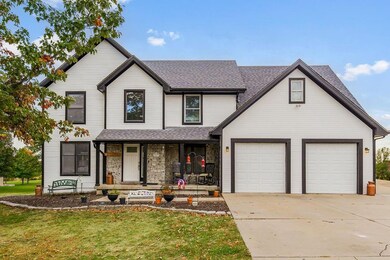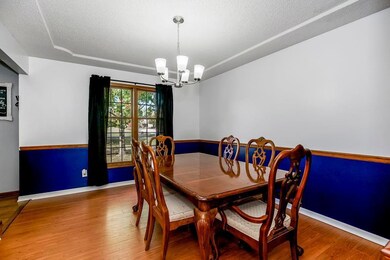
16237 Dana Ln Leavenworth, KS 66048
Highlights
- 53,143 Sq Ft lot
- Deck
- Vaulted Ceiling
- Lansing Middle 6-8 Rated A-
- Wood Burning Stove
- Traditional Architecture
About This Home
As of February 2025Beautiful 2-story home, in the highly sought after Highcrest subdivision within the Lansing School District! With over 3200 SF, this spacious 5-bedroom/3.5-bath home on 1.22 acres is what you’ve been waiting for and features a 30 X 45 outbuilding with concrete floor, electricity, 7 ft garage door, and 11 ft sliding barn door, ideal for a hobby/workshop, or parking your RV or boat!
The main level offers a grand entry, abundant natural light, beautiful hardwoods, a formal dining room, formal living room, great room with wood burning fireplace, open and bright kitchen with updated appliances & 2 pantries, remodeled hall bath, and laundry. Upstairs is the oversized master suite with newly remodeled master bath and walk-in closet, plus 3 large bedrooms and a full bath. The walkout lower level has tile and hard surface flooring, a 5th bedroom, full bath, family room, storage, and additional garage.
Recent updates include a brand-new oversized deck for outdoor enjoyment, freshly painted interior and exterior, newer water heater, 2-year new roof, and more!
This home combines modern updates with ample space, making it perfect for families and those who love to entertain. Enjoy the tranquility of country living with the convenience of being close to the city, Ft. Leavenworth, shopping, and restaurants. Inspections completed and repairs done!
Last Agent to Sell the Property
The Moreno Group Brokerage Phone: 913-680-7045 License #SP00232176 Listed on: 10/25/2024
Home Details
Home Type
- Single Family
Est. Annual Taxes
- $7,995
Year Built
- Built in 1994
Lot Details
- 1.22 Acre Lot
- Level Lot
- Many Trees
Parking
- 4 Car Garage
Home Design
- Traditional Architecture
- Frame Construction
- Composition Roof
Interior Spaces
- 2-Story Property
- Vaulted Ceiling
- Ceiling Fan
- Wood Burning Stove
- Wood Burning Fireplace
- Gas Fireplace
- Family Room with Fireplace
- Great Room
- Separate Formal Living Room
- Formal Dining Room
Kitchen
- Breakfast Area or Nook
- Eat-In Kitchen
- Built-In Electric Oven
- Dishwasher
- Stainless Steel Appliances
- Disposal
Flooring
- Wood
- Carpet
- Laminate
- Ceramic Tile
Bedrooms and Bathrooms
- 5 Bedrooms
- Walk-In Closet
Laundry
- Laundry Room
- Laundry on main level
Finished Basement
- Walk-Out Basement
- Basement Fills Entire Space Under The House
Outdoor Features
- Deck
- Porch
Schools
- Lansing Elementary School
- Lansing High School
Utilities
- Central Air
- Heating System Uses Propane
- Grinder Pump
- Lagoon System
Community Details
- No Home Owners Association
Listing and Financial Details
- Assessor Parcel Number 108-34-0-00-00-012.10-0
- $0 special tax assessment
Ownership History
Purchase Details
Home Financials for this Owner
Home Financials are based on the most recent Mortgage that was taken out on this home.Purchase Details
Home Financials for this Owner
Home Financials are based on the most recent Mortgage that was taken out on this home.Similar Homes in Leavenworth, KS
Home Values in the Area
Average Home Value in this Area
Purchase History
| Date | Type | Sale Price | Title Company |
|---|---|---|---|
| Warranty Deed | -- | Chicago Title | |
| Grant Deed | $255,000 | Mccaffree-Short Title Co Inc |
Mortgage History
| Date | Status | Loan Amount | Loan Type |
|---|---|---|---|
| Previous Owner | $420,000 | VA | |
| Previous Owner | $272,690 | FHA | |
| Previous Owner | $204,000 | New Conventional |
Property History
| Date | Event | Price | Change | Sq Ft Price |
|---|---|---|---|---|
| 02/21/2025 02/21/25 | Sold | -- | -- | -- |
| 01/21/2025 01/21/25 | Pending | -- | -- | -- |
| 01/16/2025 01/16/25 | Price Changed | $450,000 | -3.2% | $139 / Sq Ft |
| 11/14/2024 11/14/24 | Price Changed | $465,000 | -2.1% | $144 / Sq Ft |
| 10/25/2024 10/25/24 | For Sale | $475,000 | +14.5% | $147 / Sq Ft |
| 07/07/2022 07/07/22 | Sold | -- | -- | -- |
| 05/27/2022 05/27/22 | Pending | -- | -- | -- |
| 05/02/2022 05/02/22 | For Sale | $415,000 | +51.0% | $137 / Sq Ft |
| 07/31/2015 07/31/15 | Sold | -- | -- | -- |
| 06/20/2015 06/20/15 | Pending | -- | -- | -- |
| 02/09/2015 02/09/15 | For Sale | $274,900 | -- | $92 / Sq Ft |
Tax History Compared to Growth
Tax History
| Year | Tax Paid | Tax Assessment Tax Assessment Total Assessment is a certain percentage of the fair market value that is determined by local assessors to be the total taxable value of land and additions on the property. | Land | Improvement |
|---|---|---|---|---|
| 2023 | $6,304 | $51,520 | $7,995 | $43,525 |
| 2022 | $4,846 | $44,068 | $5,469 | $38,599 |
| 2021 | $4,846 | $36,347 | $4,583 | $31,764 |
| 2020 | $4,677 | $34,289 | $4,411 | $29,878 |
| 2019 | $4,515 | $32,844 | $4,066 | $28,778 |
| 2018 | $4,312 | $31,130 | $3,146 | $27,984 |
| 2017 | $4,171 | $30,076 | $2,945 | $27,131 |
| 2016 | $3,894 | $29,325 | $2,916 | $26,409 |
| 2015 | $3,720 | $28,797 | $2,916 | $25,881 |
| 2014 | $3,565 | $27,959 | $2,795 | $25,164 |
Agents Affiliated with this Home
-
Christina Moreno

Seller's Agent in 2025
Christina Moreno
The Moreno Group
(913) 680-7045
31 in this area
142 Total Sales
-
Lauren Pierce
L
Buyer's Agent in 2025
Lauren Pierce
BG & Associates LLC
(913) 297-0000
2 in this area
64 Total Sales
-
Shelli Seeger

Seller's Agent in 2022
Shelli Seeger
Reilly Real Estate LLC
(913) 306-4916
29 in this area
274 Total Sales
-
Jim Moreno

Buyer's Agent in 2022
Jim Moreno
The Moreno Group
(913) 705-0216
18 in this area
71 Total Sales
-
Lisa Rees

Seller's Agent in 2015
Lisa Rees
Reilly Real Estate LLC
(913) 682-2567
61 in this area
327 Total Sales
-
Karen Hill

Buyer's Agent in 2015
Karen Hill
Reilly Real Estate LLC
(913) 683-9001
15 in this area
75 Total Sales
Map
Source: Heartland MLS
MLS Number: 2516756
APN: 108-34-0-00-00-012.10-0
- 0000 Dana Ln
- 16513 Dana Ln
- 00000 Gilman Rd
- Lot 6 163rd St
- 24450 171st St
- 25770 Tonganoxie Dr
- 24722 Tonganoxie Dr
- 25030 177th Terrace
- Lot #1 177th Terrace
- 1221 S Desoto Rd
- 17860 Clearview Dr
- 859 Canyon Ln
- 000 4-H Rd
- 833 Rock Creek Dr
- 875 Clearview Dr
- 15375 Roger Rd
- 707 Cottonwood Dr
- 702 Cottonwood Dr
- 24110 146th St
- 922 Southfork St






