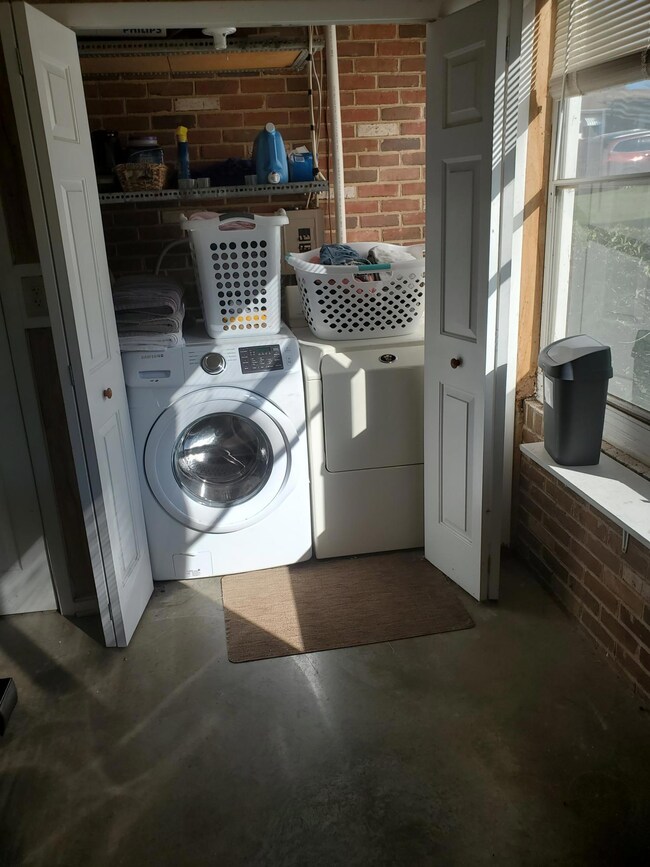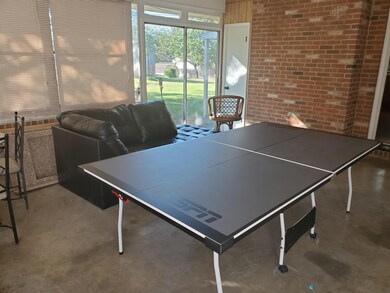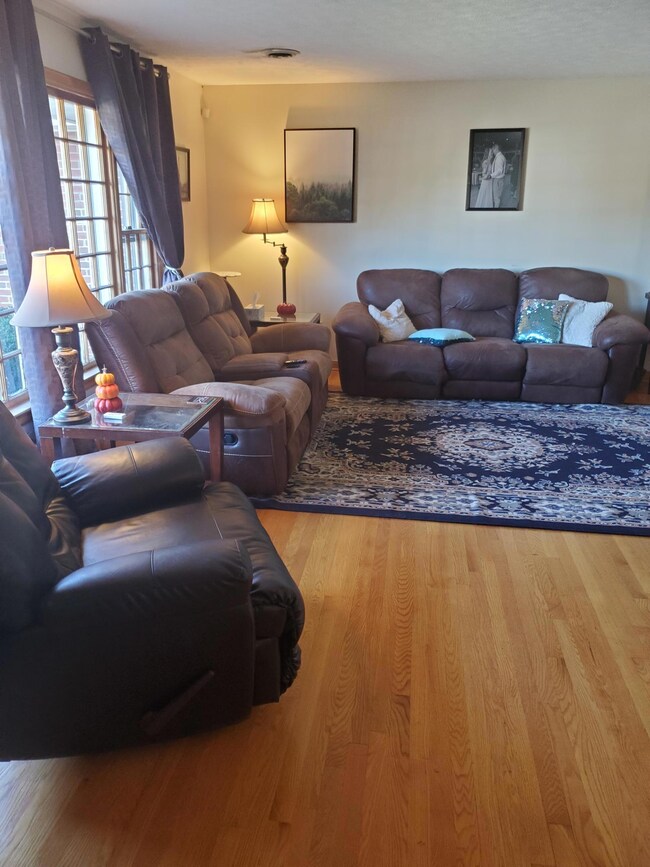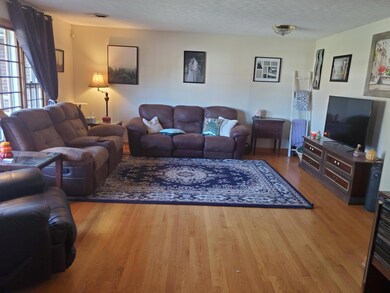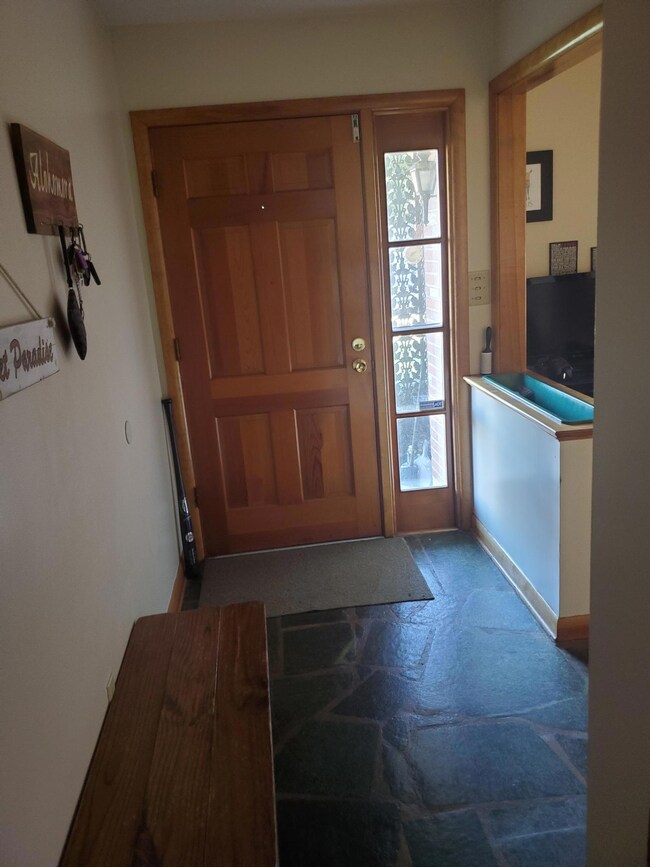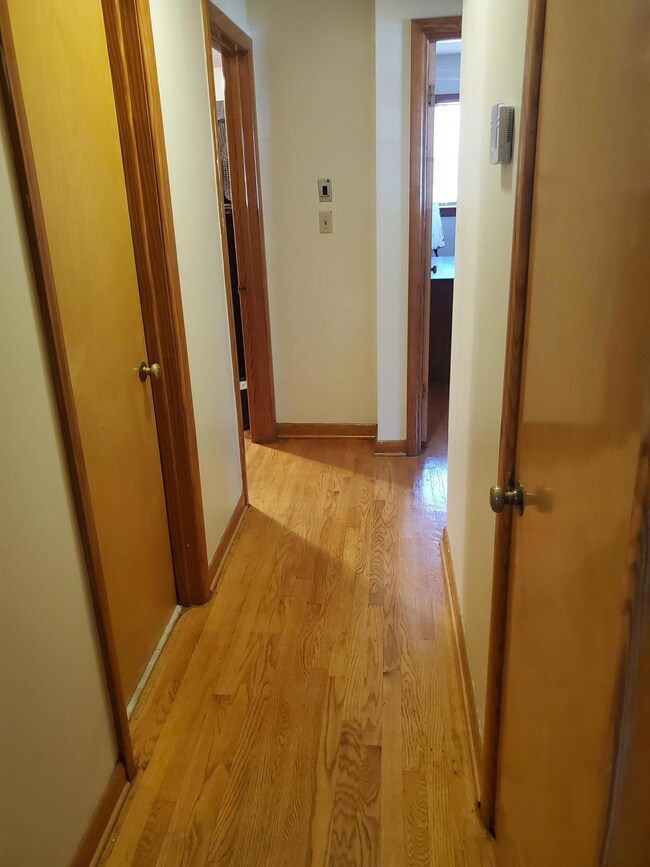
1624 Angus Rd NW Roanoke, VA 24017
Westview Terrace NeighborhoodHighlights
- Mountain View
- Ranch Style House
- No HOA
- Dining Room with Fireplace
- Sun or Florida Room
- Covered patio or porch
About This Home
As of December 2020Nice big ranch with plenty of finished living space. It has finished living space on lower level for In-law quarters. Full Kitchen, 2 bedrooms, bath, family room and den. Upper level has Living Room, Dining Room, Sun Room, Laundry Room. Seller will negotiate replacing the windows with new replacement windows. The HVAC System is only 2 years old and still under warranty. A new counter top is being installed in the kitchen.
Last Agent to Sell the Property
YOUNG REALTY COMPANY License #0225120168 Listed on: 10/22/2020
Home Details
Home Type
- Single Family
Est. Annual Taxes
- $1,841
Year Built
- Built in 1962
Lot Details
- 0.28 Acre Lot
- Lot Dimensions are 90 x 140
- Fenced Yard
- Level Lot
- Cleared Lot
Home Design
- Ranch Style House
- Brick Exterior Construction
Interior Spaces
- Ceiling Fan
- Fireplace Features Masonry
- Family Room with Fireplace
- Dining Room with Fireplace
- 2 Fireplaces
- Sun or Florida Room
- Storage
- Mountain Views
- Basement Fills Entire Space Under The House
- Storm Doors
Kitchen
- Electric Range
- Dishwasher
Bedrooms and Bathrooms
- 3 Main Level Bedrooms
- In-Law or Guest Suite
- 3 Full Bathrooms
Parking
- 2 Car Attached Garage
- 4 Open Parking Spaces
- Garage Door Opener
- Off-Street Parking
Outdoor Features
- Covered patio or porch
Schools
- Westside Elementary School
- James Breckinridge Middle School
- William Fleming High School
Utilities
- Forced Air Heating and Cooling System
- Electric Water Heater
- Cable TV Available
Listing and Financial Details
- Legal Lot and Block 17 / 3
Community Details
Overview
- No Home Owners Association
- West View Terrace Subdivision
Amenities
- Public Transportation
Ownership History
Purchase Details
Purchase Details
Home Financials for this Owner
Home Financials are based on the most recent Mortgage that was taken out on this home.Purchase Details
Home Financials for this Owner
Home Financials are based on the most recent Mortgage that was taken out on this home.Purchase Details
Similar Homes in Roanoke, VA
Home Values in the Area
Average Home Value in this Area
Purchase History
| Date | Type | Sale Price | Title Company |
|---|---|---|---|
| Interfamily Deed Transfer | -- | None Available | |
| Deed | $197,000 | First Choice Title & Setmnt | |
| Deed | $86,200 | First American Title Ins | |
| Special Warranty Deed | -- | None Available |
Mortgage History
| Date | Status | Loan Amount | Loan Type |
|---|---|---|---|
| Open | $214,000 | VA | |
| Closed | $197,000 | VA |
Property History
| Date | Event | Price | Change | Sq Ft Price |
|---|---|---|---|---|
| 06/18/2025 06/18/25 | Pending | -- | -- | -- |
| 06/01/2025 06/01/25 | For Sale | $335,000 | +70.1% | $103 / Sq Ft |
| 12/10/2020 12/10/20 | Sold | $197,000 | -1.5% | $60 / Sq Ft |
| 10/22/2020 10/22/20 | Pending | -- | -- | -- |
| 10/22/2020 10/22/20 | For Sale | $199,900 | +131.9% | $61 / Sq Ft |
| 10/27/2016 10/27/16 | Sold | $86,200 | -20.0% | $30 / Sq Ft |
| 10/12/2016 10/12/16 | Pending | -- | -- | -- |
| 06/29/2016 06/29/16 | For Sale | $107,730 | -- | $38 / Sq Ft |
Tax History Compared to Growth
Tax History
| Year | Tax Paid | Tax Assessment Tax Assessment Total Assessment is a certain percentage of the fair market value that is determined by local assessors to be the total taxable value of land and additions on the property. | Land | Improvement |
|---|---|---|---|---|
| 2024 | $3,152 | $238,800 | $30,000 | $208,800 |
| 2023 | $3,152 | $224,700 | $26,500 | $198,200 |
| 2022 | $2,566 | $193,100 | $26,500 | $166,600 |
| 2021 | $2,253 | $168,600 | $23,000 | $145,600 |
| 2020 | $2,070 | $154,700 | $20,700 | $134,000 |
| 2019 | $1,929 | $143,200 | $20,700 | $122,500 |
| 2018 | $1,867 | $138,100 | $20,700 | $117,400 |
| 2017 | $1,709 | $133,000 | $20,700 | $112,300 |
| 2016 | $1,837 | $143,500 | $20,700 | $122,800 |
| 2015 | $1,748 | $145,200 | $20,700 | $124,500 |
| 2014 | $1,748 | $145,200 | $20,700 | $0 |
Agents Affiliated with this Home
-
J.c. Taylor
J
Seller's Agent in 2025
J.c. Taylor
YOUNG REALTY COMPANY
(540) 397-2631
2 in this area
129 Total Sales
-
Robert Hartman

Seller's Agent in 2016
Robert Hartman
REALSTAR, REALTORS(r) LLC
(540) 537-1005
1 in this area
118 Total Sales
-
Jack Frye

Buyer's Agent in 2016
Jack Frye
YOUNG REALTY COMPANY
(540) 580-7484
111 Total Sales
Map
Source: Roanoke Valley Association of REALTORS®
MLS Number: 874507
APN: 638-0225
- 0 Mountain View Rd NW
- 4022 High Acres Rd NW
- 1401 Gilbert Rd NW
- 1414 Westside Blvd NW
- 0 Harvest Ln NW
- 0 Wyoming Ave NW
- 4774 Northwood Dr NW
- 0 Maine Ave
- 2048 Laura Rd NW
- 1301 Monroe St NW
- 4414 Surrey Ave NW
- 0 Surrey Ave NW
- 0 Surrey Ave NW Unit 914794
- 2315 Meadowbrook Rd NW
- 3938 Virginia Ave NW
- 4711 Surrey Ave NW
- 1506 June Dr NW
- 2422 Kingston Rd NW
- 2317 Laura Rd NW
- 3933 Dakota Ave NW

