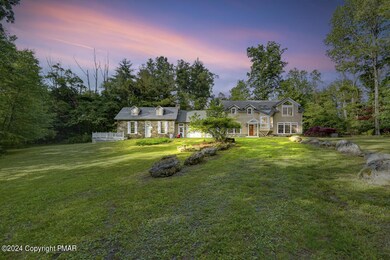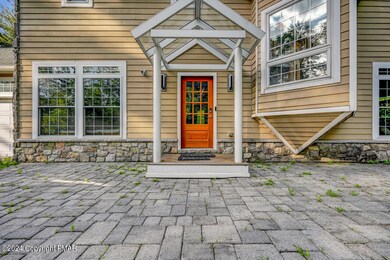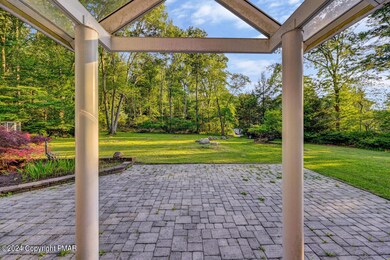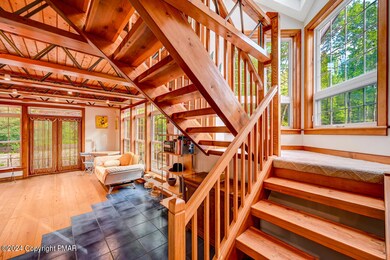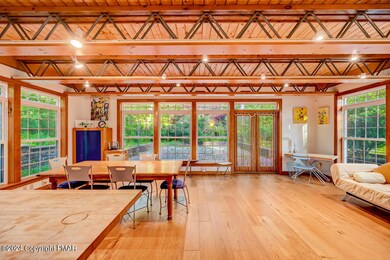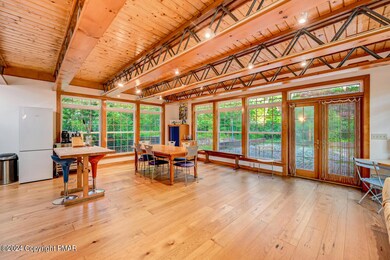
1624 Totts Gap Rd Stroudsburg, PA 18360
Highlights
- Additional Residence on Property
- Contemporary Architecture
- Wood Flooring
- 4.53 Acre Lot
- Wooded Lot
- Main Floor Primary Bedroom
About This Home
As of March 2025100 year old School room meets Modern Living, meets golf course meets 4+acres! Minutes from downtown stroudsburg, yet buried in the serenity of a large patio, zen garden and and mature foliage. Astounding primary bedroom. Tons of natural light and tall ceilings very open concept, art studio, music studio 3 car garage! Not to mention the stone building School house with a brand new kitchen, with overhead lighting granite counters, and spiral staircase. 6 ft stone fireplace. Fiber glass deck and outdoor shower. Come check out this oasis today!
Last Agent to Sell the Property
Keller Williams Real Estate - Stroudsburg License #RS332868 Listed on: 06/06/2024

Last Buyer's Agent
Keller Williams Real Estate - Stroudsburg License #RS332868 Listed on: 06/06/2024

Home Details
Home Type
- Single Family
Est. Annual Taxes
- $10,838
Year Built
- Built in 1902
Lot Details
- 4.53 Acre Lot
- Level Lot
- Cleared Lot
- Wooded Lot
Parking
- 2 Car Attached Garage
- Driveway
Home Design
- Contemporary Architecture
- Brick or Stone Mason
- Fiberglass Roof
- Asphalt Roof
- Vinyl Siding
Interior Spaces
- 3,769 Sq Ft Home
- 2-Story Property
- Fireplace
- Window Screens
- Family Room
- Living Room
- Dining Room
- Home Office
- First Floor Utility Room
- Utility Room
- Crawl Space
- Dishwasher
Flooring
- Wood
- Carpet
- Tile
Bedrooms and Bathrooms
- 3 Bedrooms
- Primary Bedroom on Main
- 3 Full Bathrooms
Laundry
- Laundry Room
- Laundry on main level
- Dryer
- Washer
Utilities
- Forced Air Heating and Cooling System
- 200+ Amp Service
- Well
- Electric Water Heater
- Septic Tank
Additional Features
- Patio
- Additional Residence on Property
Community Details
- No Home Owners Association
Listing and Financial Details
- Assessor Parcel Number 16.9.1.23
Ownership History
Purchase Details
Home Financials for this Owner
Home Financials are based on the most recent Mortgage that was taken out on this home.Purchase Details
Home Financials for this Owner
Home Financials are based on the most recent Mortgage that was taken out on this home.Purchase Details
Similar Homes in Stroudsburg, PA
Home Values in the Area
Average Home Value in this Area
Purchase History
| Date | Type | Sale Price | Title Company |
|---|---|---|---|
| Deed | $775,000 | Sunrise Abstract | |
| Deed | $775,000 | Sunrise Abstract | |
| Deed | $635,000 | Keystone Premier Settlement Se | |
| Deed | $215,000 | -- |
Mortgage History
| Date | Status | Loan Amount | Loan Type |
|---|---|---|---|
| Previous Owner | $571,500 | New Conventional |
Property History
| Date | Event | Price | Change | Sq Ft Price |
|---|---|---|---|---|
| 03/18/2025 03/18/25 | Sold | $775,000 | 0.0% | $206 / Sq Ft |
| 02/14/2025 02/14/25 | Pending | -- | -- | -- |
| 02/14/2025 02/14/25 | For Sale | $775,000 | +22.0% | $206 / Sq Ft |
| 08/30/2024 08/30/24 | Sold | $635,000 | -2.3% | $168 / Sq Ft |
| 08/12/2024 08/12/24 | Pending | -- | -- | -- |
| 06/05/2024 06/05/24 | For Sale | $650,000 | -- | $172 / Sq Ft |
Tax History Compared to Growth
Tax History
| Year | Tax Paid | Tax Assessment Tax Assessment Total Assessment is a certain percentage of the fair market value that is determined by local assessors to be the total taxable value of land and additions on the property. | Land | Improvement |
|---|---|---|---|---|
| 2025 | $2,538 | $305,590 | $64,360 | $241,230 |
| 2024 | $2,131 | $305,590 | $64,360 | $241,230 |
| 2023 | $10,852 | $305,590 | $64,360 | $241,230 |
| 2022 | $10,838 | $305,590 | $64,360 | $241,230 |
| 2021 | $10,614 | $305,590 | $64,360 | $241,230 |
| 2020 | $10,782 | $305,590 | $64,360 | $241,230 |
| 2019 | $9,692 | $47,460 | $8,020 | $39,440 |
| 2018 | $9,692 | $47,460 | $8,020 | $39,440 |
| 2017 | $7,676 | $47,460 | $8,020 | $39,440 |
| 2016 | $7,250 | $37,590 | $8,020 | $29,570 |
| 2015 | -- | $37,590 | $8,020 | $29,570 |
| 2014 | -- | $37,590 | $8,020 | $29,570 |
Agents Affiliated with this Home
-
S
Seller's Agent in 2025
Suzanne Kasperski
RE/MAX
-
Marijke Picca
M
Seller's Agent in 2024
Marijke Picca
Keller Williams Real Estate - Stroudsburg
(610) 573-3928
4 in this area
114 Total Sales
Map
Source: Pocono Mountains Association of REALTORS®
MLS Number: PM-115829
APN: 16.9.1.23
- 107 Rolling Hills Rd
- 1682 Totts Gap Rd
- 211 Ravens Nest Rd
- 7468 Cherry Valley Rd
- 93 Shepard Ave
- 207 Shepard Ave
- 7714 Cherry Valley Rd
- 3154 Godfrey Ridge Dr
- 34 Waring Dr
- 1519 Godfrey Ridge Dr
- 90 Oak St
- 0 Oak St & Waring Dr Unit PM-68433
- 241 E Brown St
- 339 E Brown St
- 289 Brodhead Ave
- 116 Lee Ave
- 235 Brodhead Ave
- 58 Broad St
- 111 S Kistler St Unit 20
- 25 N 2nd St

