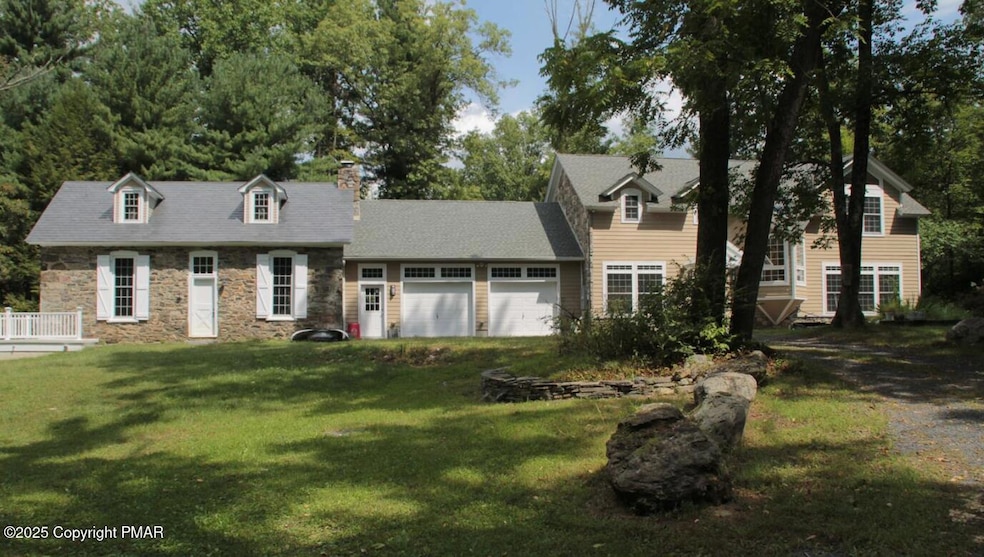
1624 Totts Gap Rd Stroudsburg, PA 18360
Highlights
- 4.53 Acre Lot
- Deck
- 2 Fireplaces
- Cape Cod Architecture
- Wood Flooring
- No HOA
About This Home
As of March 2025Step into a unique blend of history & modern elegance with this exceptional property, featuring an historic stone schoolhouse seamlessly connected to a stunning contemporary addition. Nestled just minutes from downtown Stroudsburg, yet offering complete serenity, this home is situated in 4.53 private acres in Smithfield township. This one-of-a-kind home is a rare find—where historic charm meets modern luxury.
Last Agent to Sell the Property
Suzanne Kasperski
RE/MAX Crossroads License #RS350463 Listed on: 02/16/2025
Home Details
Home Type
- Single Family
Est. Annual Taxes
- $11,620
Year Built
- Built in 1902
Lot Details
- 4.53 Acre Lot
- Property fronts a state road
- Level Lot
Parking
- 2 Car Attached Garage
- Driveway
Home Design
- Cape Cod Architecture
- Contemporary Architecture
- Brick or Stone Mason
- Fiberglass Roof
- Asphalt Roof
- Vinyl Siding
Interior Spaces
- 3,769 Sq Ft Home
- 2-Story Property
- 2 Fireplaces
- Gas Fireplace
Kitchen
- Electric Range
- <<microwave>>
- Dishwasher
Flooring
- Wood
- Tile
Bedrooms and Bathrooms
- 4 Bedrooms
- Cedar Closet
- Walk-In Closet
- 3 Full Bathrooms
Laundry
- Dryer
- Washer
Unfinished Basement
- Partial Basement
- Crawl Space
Outdoor Features
- Deck
- Patio
Utilities
- Ductless Heating Or Cooling System
- Forced Air Heating and Cooling System
- Heating System Uses Propane
- Radiant Heating System
- 200+ Amp Service
- Well
- Electric Water Heater
- Septic Tank
Community Details
- No Home Owners Association
- Greenbelt
Listing and Financial Details
- Assessor Parcel Number 16.9.1.23
Ownership History
Purchase Details
Home Financials for this Owner
Home Financials are based on the most recent Mortgage that was taken out on this home.Purchase Details
Home Financials for this Owner
Home Financials are based on the most recent Mortgage that was taken out on this home.Purchase Details
Similar Homes in Stroudsburg, PA
Home Values in the Area
Average Home Value in this Area
Purchase History
| Date | Type | Sale Price | Title Company |
|---|---|---|---|
| Deed | $775,000 | Sunrise Abstract | |
| Deed | $775,000 | Sunrise Abstract | |
| Deed | $635,000 | Keystone Premier Settlement Se | |
| Deed | $215,000 | -- |
Mortgage History
| Date | Status | Loan Amount | Loan Type |
|---|---|---|---|
| Previous Owner | $571,500 | New Conventional |
Property History
| Date | Event | Price | Change | Sq Ft Price |
|---|---|---|---|---|
| 03/18/2025 03/18/25 | Sold | $775,000 | 0.0% | $206 / Sq Ft |
| 02/14/2025 02/14/25 | Pending | -- | -- | -- |
| 02/14/2025 02/14/25 | For Sale | $775,000 | +22.0% | $206 / Sq Ft |
| 08/30/2024 08/30/24 | Sold | $635,000 | -2.3% | $168 / Sq Ft |
| 08/12/2024 08/12/24 | Pending | -- | -- | -- |
| 06/05/2024 06/05/24 | For Sale | $650,000 | -- | $172 / Sq Ft |
Tax History Compared to Growth
Tax History
| Year | Tax Paid | Tax Assessment Tax Assessment Total Assessment is a certain percentage of the fair market value that is determined by local assessors to be the total taxable value of land and additions on the property. | Land | Improvement |
|---|---|---|---|---|
| 2025 | $2,538 | $305,590 | $64,360 | $241,230 |
| 2024 | $2,131 | $305,590 | $64,360 | $241,230 |
| 2023 | $10,852 | $305,590 | $64,360 | $241,230 |
| 2022 | $10,838 | $305,590 | $64,360 | $241,230 |
| 2021 | $10,614 | $305,590 | $64,360 | $241,230 |
| 2020 | $10,782 | $305,590 | $64,360 | $241,230 |
| 2019 | $9,692 | $47,460 | $8,020 | $39,440 |
| 2018 | $9,692 | $47,460 | $8,020 | $39,440 |
| 2017 | $7,676 | $47,460 | $8,020 | $39,440 |
| 2016 | $7,250 | $37,590 | $8,020 | $29,570 |
| 2015 | -- | $37,590 | $8,020 | $29,570 |
| 2014 | -- | $37,590 | $8,020 | $29,570 |
Agents Affiliated with this Home
-
S
Seller's Agent in 2025
Suzanne Kasperski
RE/MAX
-
Marijke Picca
M
Seller's Agent in 2024
Marijke Picca
Keller Williams Real Estate - Stroudsburg
(610) 573-3928
4 in this area
114 Total Sales
Map
Source: Pocono Mountains Association of REALTORS®
MLS Number: PM-122075
APN: 16.9.1.23
- 107 Rolling Hills Rd
- 1682 Totts Gap Rd
- 211 Ravens Nest Rd
- 7468 Cherry Valley Rd
- 93 Shepard Ave
- 207 Shepard Ave
- 7714 Cherry Valley Rd
- 3154 Godfrey Ridge Dr
- 34 Waring Dr
- 1519 Godfrey Ridge Dr
- 90 Oak St
- 0 Oak St & Waring Dr Unit PM-68433
- 241 E Brown St
- 339 E Brown St
- 289 Brodhead Ave
- 116 Lee Ave
- 235 Brodhead Ave
- 58 Broad St
- 111 S Kistler St Unit 20
- 25 N 2nd St
