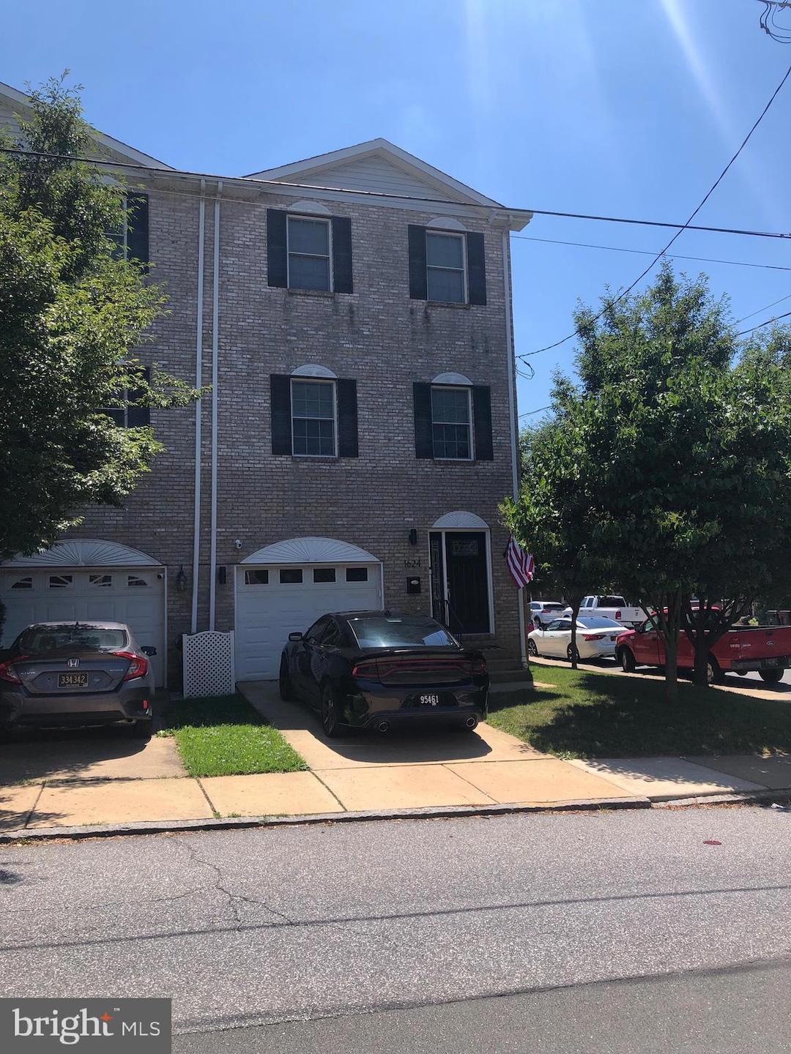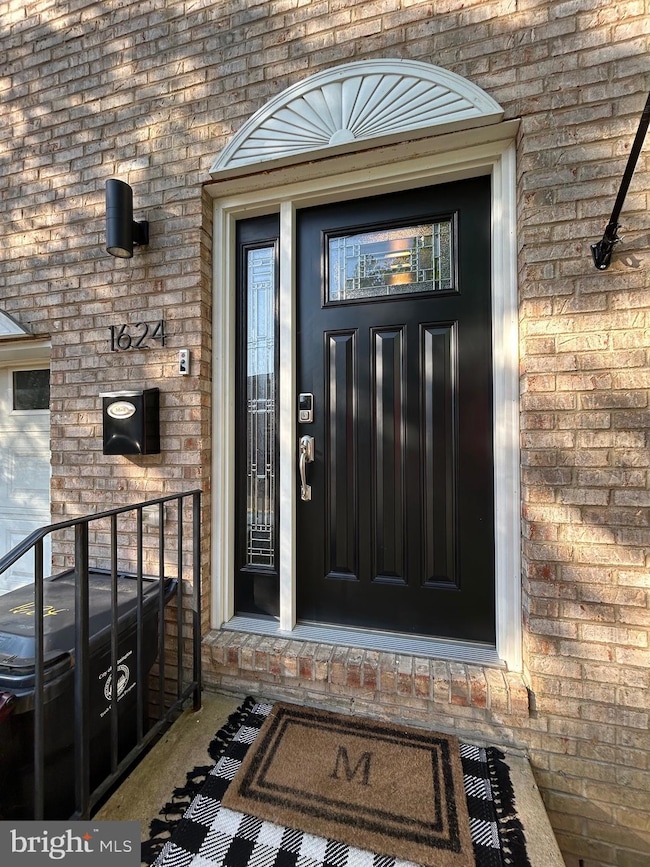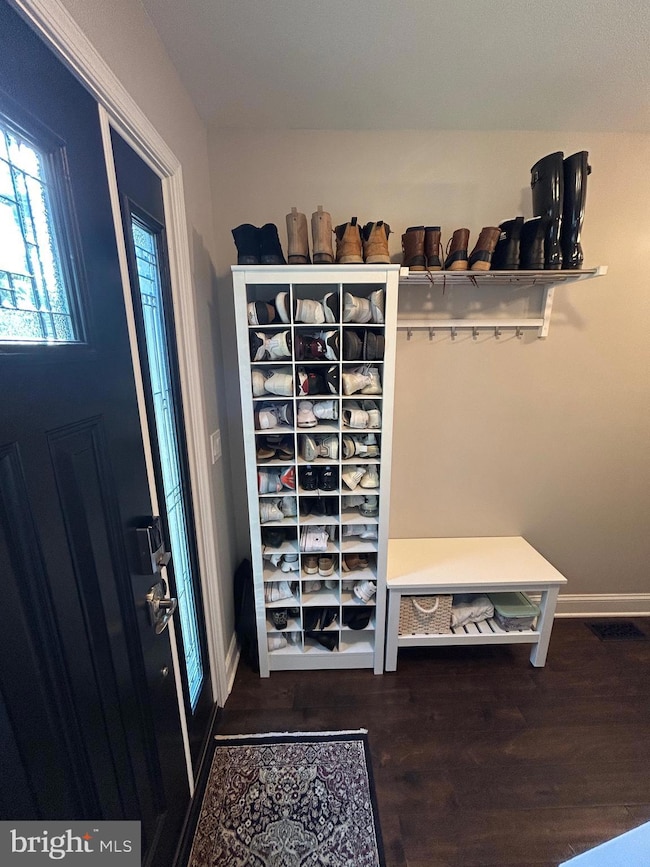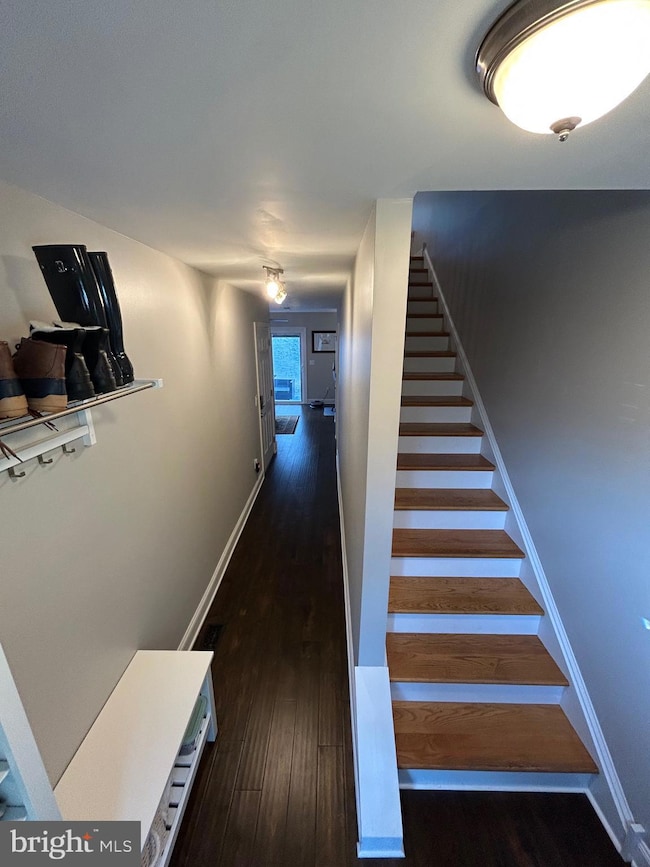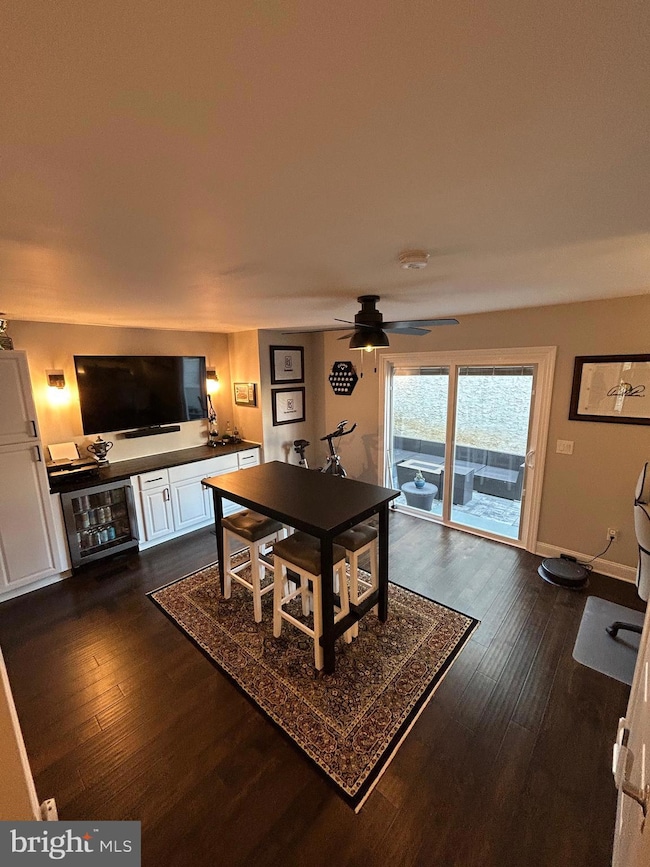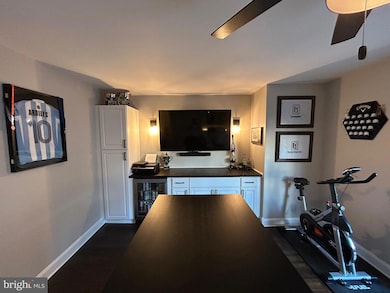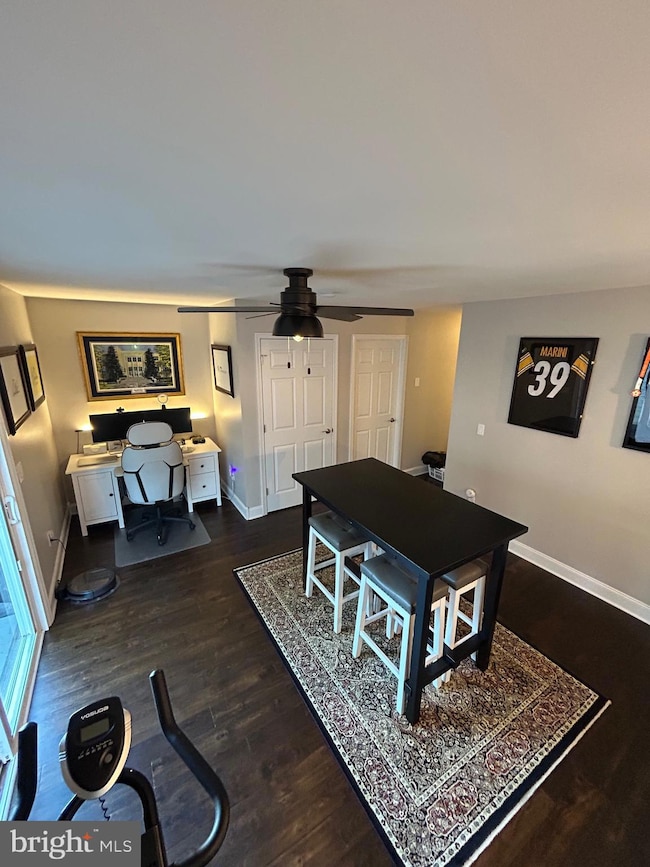1624 W 9th St Wilmington, DE 19805
Little Italy NeighborhoodHighlights
- Traditional Architecture
- No HOA
- Forced Air Heating and Cooling System
- Dupont (H.B.) Middle School Rated A
- 1 Car Direct Access Garage
- 2-minute walk to Father Tucker Memorial Park
About This Home
Welcome to 1624 W 9th St — a spacious and updated rental in the heart of Wilmington’s Little Italy/Cool Spring area. This 3-bedroom, 2.5-bath home blends classic character with modern touches, offering high ceilings, hardwood floors, and plenty of natural light throughout. The main floor features a large living and dining area, a kitchen with updated appliances, and ample cabinet space. The lower level has access to additional common space, entry to the one car garage, and a private back patio. Upstairs, you’ll find three generously sized bedrooms and two full baths. Enjoy walkability to nearby parks, Trolley Square, neighborhood restaurants, and downtown Wilmington. Easy access to I-95 and the Wilmington Train Station make commuting a breeze.
On-site Washer & dryer
Off Street parking
Great location close to everything!
Don’t miss your chance to rent this well-maintained city gem. Schedule your showing today!
REMARKS: No smoking permitted. Tenant responsible for all utilities, snow removal, and Lawn/Tree/Shrub care. The application process includes a credit, background, rental reference check, and verification of income and assets. If interested in knowing more about the rental application criteria/process and how to set up a showing please EMAIL or TEXT David and list the address in your correspondence - NO phone calls please. Available NOW!
Townhouse Details
Home Type
- Townhome
Est. Annual Taxes
- $1,907
Year Built
- Built in 2006
Lot Details
- 1,742 Sq Ft Lot
Parking
- 1 Car Direct Access Garage
- 1 Driveway Space
- Front Facing Garage
- On-Street Parking
Home Design
- Traditional Architecture
- Brick Exterior Construction
- Block Foundation
Interior Spaces
- 1,780 Sq Ft Home
- Property has 3 Levels
Bedrooms and Bathrooms
- 3 Bedrooms
Schools
- Warner Elementary School
- Henry B. Du Pont Middle School
- Alexis I. Dupont High School
Utilities
- Forced Air Heating and Cooling System
- Electric Water Heater
Listing and Financial Details
- Residential Lease
- Security Deposit $2,500
- No Smoking Allowed
- 12-Month Min and 36-Month Max Lease Term
- Available 8/1/25
- Assessor Parcel Number 26-020.30-210
Community Details
Overview
- No Home Owners Association
- Little Italy Subdivision
Pet Policy
- No Pets Allowed
Map
Source: Bright MLS
MLS Number: DENC2085820
APN: 26-020.30-210
- 1401 Pennsylvania Ave Unit 401
- 1401 Pennsylvania Ave Unit 312
- 1401 Pennsylvania Ave Unit 1110
- 1329 N Dupont St
- 607 N Broom St
- 515 Delamore Place
- 611 N Lincoln St
- 1305 N Broom St Unit 305
- 1305 N Broom St Unit 210
- 1305 N Broom St Unit 1
- 718 N Franklin St
- 1303 W 13th St Unit 4
- 1918 W 6th St
- 912 N Bancroft Pkwy
- 1214 W 8th St
- 1625 W 4th St
- 1816 W 5th St
- 1707 W 4th St
- 1717 W 4th St
- 821 N Van Buren St
- 805 N Scott St
- 711 N Broom St Unit 1
- 1310 W 7th St Unit B
- 1208 W 10th St
- 2000 Pennsylvania Ave
- 1618 W 14th St
- 809 N Harrison St Unit 809 N Harrison St
- 809 N Harrison St
- 1305 N Broom St Unit 111
- 1305 N Broom St Unit 8
- 1303 Pennsylvania Ave Unit 1
- 1403 N Scott St Unit A
- 1303 Delaware Ave
- 1410 Delaware Ave Unit A1
- 1618 W 16th St Unit 2
- 1429 N Clayton St Unit 4
- 1317 W 3rd St
- 1509 Delaware Ave
- 1401 Delaware Ave Unit 1F
- 1315 Delaware Ave
