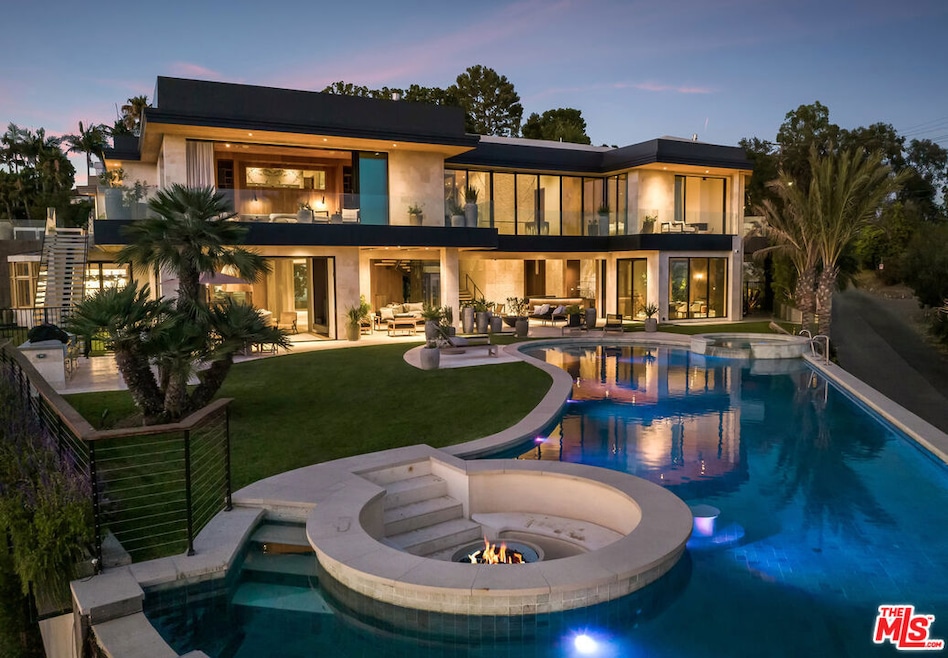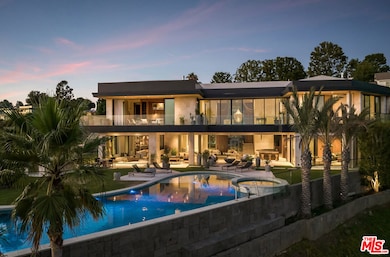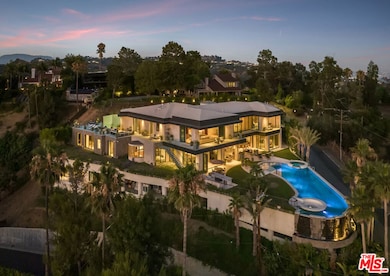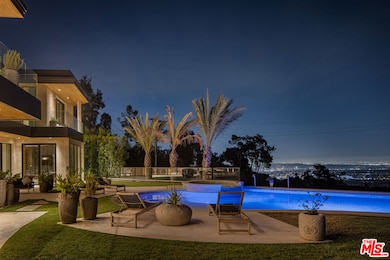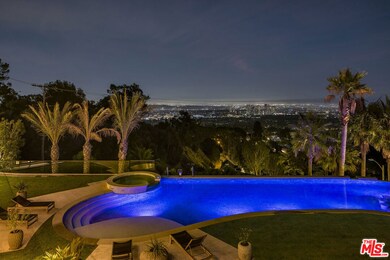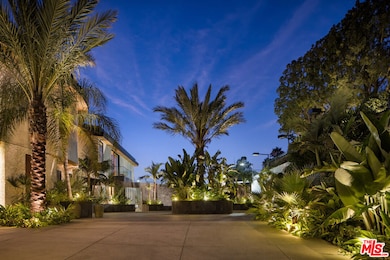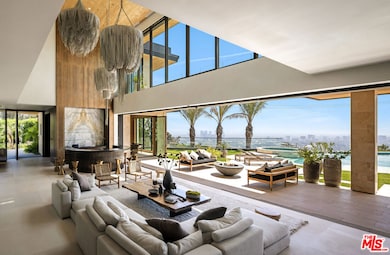1625 Summitridge Dr Beverly Hills, CA 90210
Beverly Crest NeighborhoodHighlights
- Ocean View
- Wine Cellar
- Heated In Ground Pool
- Warner Avenue Elementary Rated A
- Home Theater
- Sauna
About This Home
Experience ultimate luxury living in this exclusive Beverly Hills estate, available for rent. This private, gated compound offers resort-style amenities on a sprawling lot. Upon arrival, you'll be greeted by a striking waterfall and lush landscaping, with ample parking for up to 10 cars. The estate features a hand-tiled Balinese pool, spa, and fire pit, complemented by stunning 180-degree city and ocean views. Enjoy outdoor dining with a full kitchen, expansive grassy yard, and sports/pickleball court. A wellness spa and gym with floor-to-ceiling glass doors open to breathtaking grounds. Inside the spacious main house, you'll find luxurious details including a great room with panoramic views, a gourmet kitchen with a 12-ft island, and a wood-paneled office with a bar. The home offers two primary suites, each with luxurious baths and terraces, plus three additional ensuite bedrooms and a vast outdoor deck. Additional features include a 2-bedroom, 2-bath guest apartment, a state-of-the-art theater, a tequila tasting room, a poker room, a 2000-bottle wine cellar, and a ~3000-sf finished garage with a glass elevator. With perfect finishes throughout, this estate is designed for those seeking an unparalleled rental experience in Beverly Hills.
Listing Agent
Christie's International Real Estate SoCal License #01296524 Listed on: 09/16/2024

Home Details
Home Type
- Single Family
Est. Annual Taxes
- $104,350
Year Built
- Built in 2023
Lot Details
- 0.79 Acre Lot
- Lot Dimensions are 130x190
- Property is zoned LARE20
Parking
- 12 Car Garage
- 10 Open Parking Spaces
- Circular Driveway
Property Views
- Ocean
- Panoramic
- Skyline
- Canyon
- Mountain
- Hills
- Pool
Home Design
- Contemporary Architecture
Interior Spaces
- 19,000 Sq Ft Home
- 3-Story Property
- Elevator
- Built-In Features
- Bar
- Formal Entry
- Wine Cellar
- Great Room
- Living Room with Fireplace
- Dining Area
- Home Theater
- Home Office
- Library with Fireplace
- Sauna
- Home Gym
- Laundry Room
- Basement
Kitchen
- Breakfast Area or Nook
- Walk-In Pantry
- Oven or Range
- <<microwave>>
- Freezer
- Dishwasher
- Disposal
Flooring
- Wood
- Stone
Bedrooms and Bathrooms
- 7 Bedrooms
- Walk-In Closet
- Dressing Area
- Powder Room
Pool
- Heated In Ground Pool
- Heated Spa
- In Ground Spa
- Waterfall Pool Feature
Outdoor Features
- Open Patio
- Fire Pit
- Outdoor Grill
Utilities
- Central Heating and Cooling System
Listing and Financial Details
- Security Deposit $390,000
- Tenant pays for water, insurance, electricity, gas
- Month-to-Month Lease Term
- Assessor Parcel Number 4355-002-056
Community Details
Amenities
- Service Entrance
Pet Policy
- Call for details about the types of pets allowed
Map
Source: The MLS
MLS Number: 24-434009
APN: 4355-002-056
- 1665 Summitridge Dr
- 1680 Summitridge Dr
- 1705 Summitridge Dr
- 1648 Summitridge Dr
- 1551 Summitridge Dr
- 1461 Laurel Way
- 1740 Summitridge Dr
- 1737 N Beverly Dr
- 1555 San Ysidro Dr
- 1646 San Ysidro Dr
- 1422 San Ysidro Dr
- 1441 Summitridge Dr
- 1424 N Seabright Dr
- 1417 Claridge Dr
- 1376 San Ysidro Dr
- 1610 N Beverly Dr
- 1839 N Beverly Dr
- 1415 Summitridge Dr
- 9885 Beverly Grove Dr
- 1455 Robmar Dr
- 1663 Summitridge Dr
- 1731 Summitridge Dr
- 1438 San Ysidro Dr
- 1457 Claridge Dr
- 1415 Braeridge Dr
- 1415 Summitridge Dr
- 1857 N Beverly Dr
- 1381 Summitridge Dr
- 1641 Tower Grove Dr
- 9622 Highland Gorge Dr
- 1922 N Beverly Dr
- 9960 Beverly Grove Dr
- 1450 Benedict Canyon Dr
- 1350 Benedict Canyon Dr
- 1148 San Ysidro Dr
- 1091 Laurel Way
- 1756 Clear View Dr
- 1251 Lago Vista Dr
- 9665 Heather Rd
- 1220 Benedict Canyon Dr
