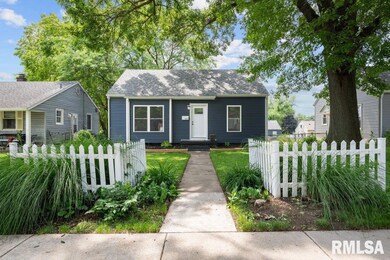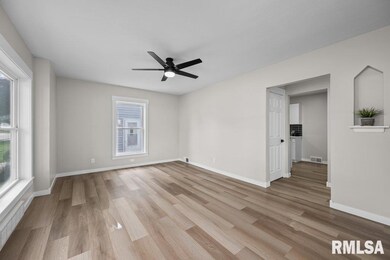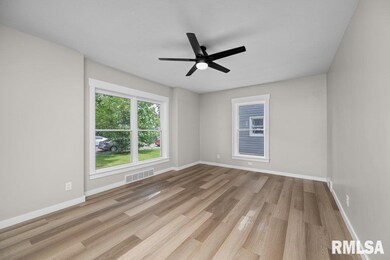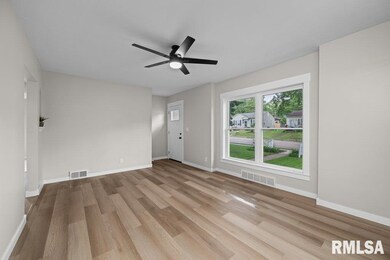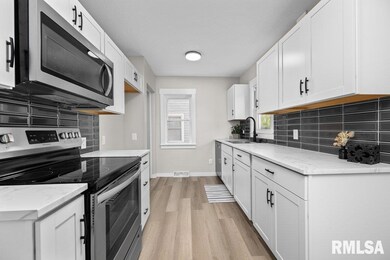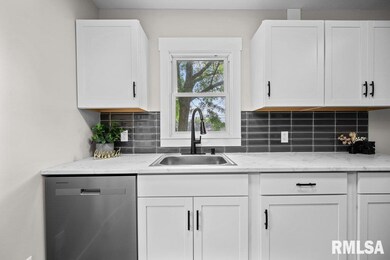
1625 W 36th St Davenport, IA 52806
Northwest Davenport NeighborhoodHighlights
- Fenced Yard
- Oversized Parking
- Forced Air Heating System
- 1 Car Detached Garage
- Eat-In Kitchen
- Ceiling Fan
About This Home
As of June 2024Welcome to this spectacular move-in-ready home in Davenport! Featuring beautiful new navy vinyl siding and new energy efficient windows. This charming home has been meticulously updated throughout. It offers 3 bedrooms plus a bonus room in the basement with potential to be transformed into a 4th non-conforming bedroom. There is also a lot of potential in the dry basement with freshly finished epoxy floors. The updated interior features new luxury vinyl flooring, all-new trim, white doors, fresh paint, modern finishes, and plush carpet. The kitchen is equipped with new stainless steel appliances, brand new tile backsplash, new soft close cabinets with high end matte black hardware, new countertops, new light fixtures and flows smoothly into an inviting living space. The level and spacious fenced backyard includes a concrete patio and an oversized 1-car garage with a new garage door. Located near shopping, dining, schools, entertainment, and parks, this home ensures comfort and style. Seller is a Realtor Licensed in Iowa.
Last Agent to Sell the Property
BUY SELL BUILD QC - Real Broker, LLC License #S72409000/475.215028 Listed on: 06/05/2024
Home Details
Home Type
- Single Family
Est. Annual Taxes
- $2,074
Year Built
- Built in 1955
Lot Details
- 6,098 Sq Ft Lot
- Lot Dimensions are 55.50x108.00
- Fenced Yard
- Level Lot
Parking
- 1 Car Detached Garage
- Parking Pad
- Oversized Parking
- Alley Access
- Garage Door Opener
- On-Street Parking
Home Design
- Block Foundation
- Shingle Roof
- Vinyl Siding
Interior Spaces
- 1,138 Sq Ft Home
- 1.5-Story Property
- Ceiling Fan
- Storage In Attic
- Unfinished Basement
Kitchen
- Eat-In Kitchen
- Oven or Range
- <<microwave>>
- Dishwasher
Bedrooms and Bathrooms
- 3 Bedrooms
- 1 Full Bathroom
Schools
- Davenport North High School
Utilities
- Forced Air Heating System
- Heating System Uses Gas
- Gas Water Heater
- High Speed Internet
- Cable TV Available
Community Details
- Sunneymede Subdivision
Listing and Financial Details
- Assessor Parcel Number M1514A01
Ownership History
Purchase Details
Home Financials for this Owner
Home Financials are based on the most recent Mortgage that was taken out on this home.Purchase Details
Purchase Details
Home Financials for this Owner
Home Financials are based on the most recent Mortgage that was taken out on this home.Similar Homes in Davenport, IA
Home Values in the Area
Average Home Value in this Area
Purchase History
| Date | Type | Sale Price | Title Company |
|---|---|---|---|
| Contract Of Sale | $182,000 | None Listed On Document | |
| Warranty Deed | $180,000 | None Listed On Document | |
| Fiduciary Deed | $110,000 | -- |
Mortgage History
| Date | Status | Loan Amount | Loan Type |
|---|---|---|---|
| Previous Owner | $88,000 | New Conventional |
Property History
| Date | Event | Price | Change | Sq Ft Price |
|---|---|---|---|---|
| 06/24/2024 06/24/24 | Sold | $180,000 | -5.2% | $158 / Sq Ft |
| 06/05/2024 06/05/24 | For Sale | $189,900 | +72.6% | $167 / Sq Ft |
| 03/15/2023 03/15/23 | Sold | $110,000 | -4.3% | $73 / Sq Ft |
| 02/02/2023 02/02/23 | For Sale | $115,000 | -- | $76 / Sq Ft |
Tax History Compared to Growth
Tax History
| Year | Tax Paid | Tax Assessment Tax Assessment Total Assessment is a certain percentage of the fair market value that is determined by local assessors to be the total taxable value of land and additions on the property. | Land | Improvement |
|---|---|---|---|---|
| 2024 | $2,074 | $113,090 | $19,540 | $93,550 |
| 2023 | $2,112 | $113,090 | $19,540 | $93,550 |
| 2022 | $2,032 | $98,910 | $17,090 | $81,820 |
| 2021 | $2,032 | $94,670 | $17,090 | $77,580 |
| 2020 | $2,026 | $93,280 | $17,090 | $76,190 |
| 2019 | $2,016 | $89,820 | $17,090 | $72,730 |
| 2018 | $1,896 | $89,820 | $17,090 | $72,730 |
| 2017 | $1,964 | $86,350 | $17,090 | $69,260 |
| 2016 | $1,892 | $86,350 | $0 | $0 |
| 2015 | $1,892 | $88,750 | $0 | $0 |
| 2014 | $1,970 | $88,750 | $0 | $0 |
| 2013 | $1,938 | $0 | $0 | $0 |
| 2012 | -- | $87,250 | $18,600 | $68,650 |
Agents Affiliated with this Home
-
Katie Ohrt

Seller's Agent in 2024
Katie Ohrt
BUY SELL BUILD QC - Real Broker, LLC
(309) 781-4926
5 in this area
48 Total Sales
-
Brittany Murphy

Seller Co-Listing Agent in 2024
Brittany Murphy
Real Broker, LLC - Bettendorf
(563) 940-4101
11 in this area
129 Total Sales
-
Paige Stemler

Buyer's Agent in 2024
Paige Stemler
eXp Realty
(309) 203-9080
17 in this area
193 Total Sales
-
Kyle Robinson

Seller's Agent in 2023
Kyle Robinson
Epique Realty
(563) 505-1806
111 in this area
1,696 Total Sales
-
Lonna Woods
L
Seller Co-Listing Agent in 2023
Lonna Woods
eXp Realty
15 in this area
232 Total Sales
Map
Source: RMLS Alliance
MLS Number: QC4253258
APN: M1514A01
- 3416 N Sturdevant St
- 3433 Washington St
- 3827 N Sturdevant St
- 1602 W George Washington Blvd
- 2845 Washington Ln
- Lot 29 W 34th St
- 2107 W 38th Place
- 2115 W 31st St
- 1519 W Garfield St
- 1617 W 43rd St
- 4105 Kelling Ct
- 2220 W 35th St
- 2819 Pacific St
- 2846 Kelling St
- 2149 W 30th St
- 4011 Lillie Ave Unit 106
- 1820 W Hayes St
- 4015 Lillie Ave Unit 106
- 1519 W Columbia Ave
- 3820 N Lincoln Ave

