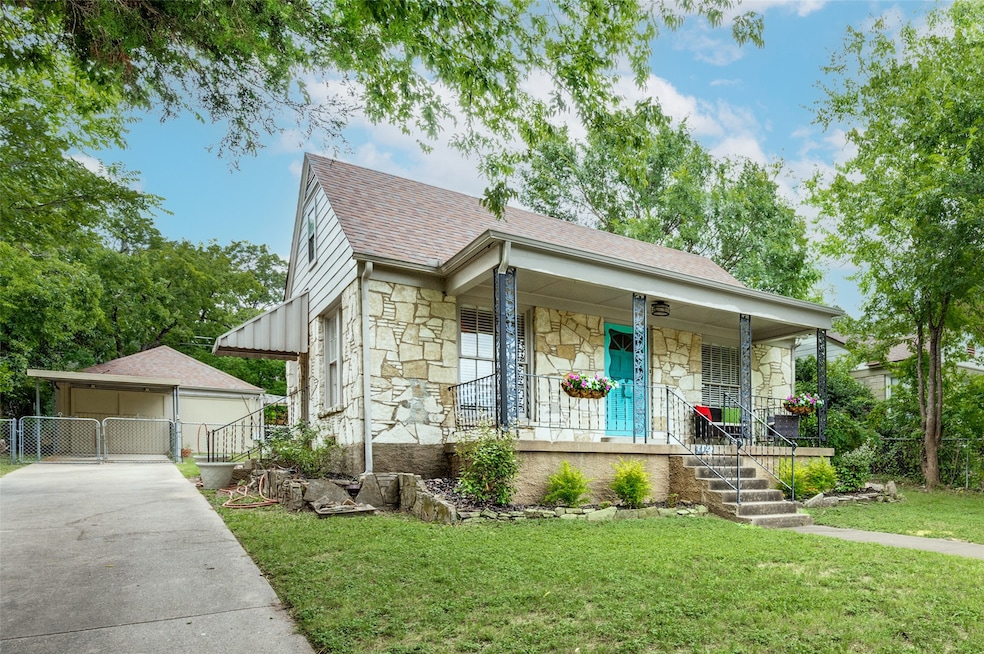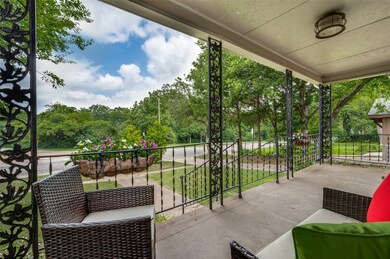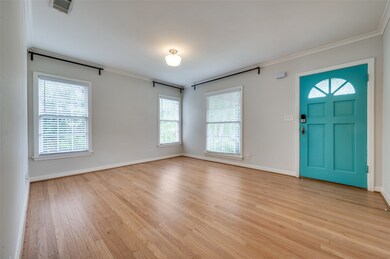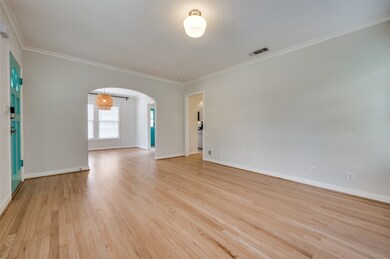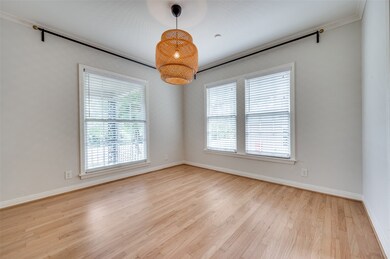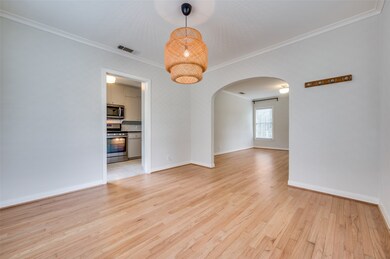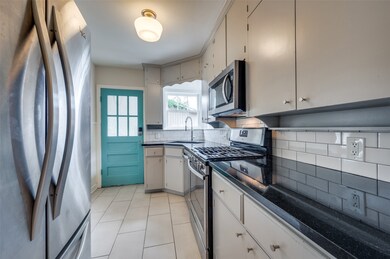
1626 Elmwood Blvd Dallas, TX 75224
Elmwood NeighborhoodEstimated payment $2,187/month
Highlights
- Traditional Architecture
- Covered patio or porch
- 1-Story Property
- Wood Flooring
- Interior Lot
- 5-minute walk to Elmwoof Dog Park
About This Home
This charming stone cottage is situated high on a hill and features a spacious front porch that offers views of the Elmwood trails. The bright interior has recently been refreshed with new paint and refinished hardwood floors. The stylish kitchen is equipped with stainless steel appliances, including a refrigerator, as well as solid surface countertops and a classic corner sink with a window. The home includes two generously sized bedrooms and a cozy sunroom that can serve as a home office or additional sleeping space. The large backyard features a garage and a completely remodeled storage and utility room. An easy walk-up staircase leads to the attic, providing extra storage or potential for future expansion. This cottage is conveniently located within walking distance of Elmwood Village, known for its popular coffee shops and restaurants.
Listing Agent
David Griffin & Company Brokerage Phone: 214-526-5626 License #0408657 Listed on: 07/17/2025
Home Details
Home Type
- Single Family
Est. Annual Taxes
- $5,646
Year Built
- Built in 1947
Lot Details
- 8,146 Sq Ft Lot
- Lot Dimensions are 55' x 145'
- Chain Link Fence
- Landscaped
- Interior Lot
- Back Yard
Parking
- 1 Car Garage
- Driveway
Home Design
- Traditional Architecture
- Pillar, Post or Pier Foundation
- Composition Roof
- Concrete Perimeter Foundation
Interior Spaces
- 1,110 Sq Ft Home
- 1-Story Property
- Window Treatments
- Gas Range
Flooring
- Wood
- Ceramic Tile
Bedrooms and Bathrooms
- 2 Bedrooms
- 1 Full Bathroom
Outdoor Features
- Covered patio or porch
- Rain Gutters
Schools
- Henderson Elementary School
- Kimball High School
Utilities
- Central Heating and Cooling System
- Heating System Uses Natural Gas
- High Speed Internet
- Cable TV Available
Community Details
- Elmwood Subdivision
Listing and Financial Details
- Legal Lot and Block 7 / 44744
- Assessor Parcel Number 00000336634000000
Map
Home Values in the Area
Average Home Value in this Area
Tax History
| Year | Tax Paid | Tax Assessment Tax Assessment Total Assessment is a certain percentage of the fair market value that is determined by local assessors to be the total taxable value of land and additions on the property. | Land | Improvement |
|---|---|---|---|---|
| 2024 | $5,310 | $252,620 | $95,000 | $157,620 |
| 2023 | $5,310 | $197,970 | $60,000 | $137,970 |
| 2022 | $4,950 | $197,970 | $60,000 | $137,970 |
| 2021 | $4,937 | $187,150 | $60,000 | $127,150 |
| 2020 | $4,748 | $175,000 | $50,000 | $125,000 |
| 2019 | $5,571 | $195,800 | $50,000 | $145,800 |
| 2018 | $4,060 | $149,290 | $40,000 | $109,290 |
| 2017 | $4,060 | $149,290 | $40,000 | $109,290 |
| 2016 | $3,667 | $134,860 | $40,000 | $94,860 |
| 2015 | $2,469 | $90,000 | $20,000 | $70,000 |
| 2014 | $2,469 | $90,000 | $20,000 | $70,000 |
Property History
| Date | Event | Price | Change | Sq Ft Price |
|---|---|---|---|---|
| 07/17/2025 07/17/25 | For Sale | $309,900 | -- | $279 / Sq Ft |
Purchase History
| Date | Type | Sale Price | Title Company |
|---|---|---|---|
| Warranty Deed | -- | None Available | |
| Vendors Lien | -- | Allegiance Title Co | |
| Vendors Lien | -- | None Available |
Mortgage History
| Date | Status | Loan Amount | Loan Type |
|---|---|---|---|
| Previous Owner | $108,000 | New Conventional | |
| Previous Owner | $68,000 | New Conventional |
Similar Homes in Dallas, TX
Source: North Texas Real Estate Information Systems (NTREIS)
MLS Number: 20976749
APN: 00000336634000000
- 2012 Tennessee Ave
- 1623 Lansford Ave
- 1519 Lansford Ave
- 1418 Melbourne Ave
- 1413 S Waverly Dr
- 1727 Melbourne Ave
- 1918 Elmwood Blvd
- 1316 S Waverly Dr
- 1607 Brandon St
- 1625 Brandon St
- 2006 Berkley Ave
- 1219 S Waverly Dr
- 1211 Lansford Ave
- 1101 Melbourne Ave
- 1300 Mountain Lake Rd
- 1226 Mountain Lake Rd
- 1703 W Illinois Ave
- 1306 S Oak Cliff Blvd
- 1812 Boyd St
- 1206 S Edgefield Ave
- 2022 Rugged Dr
- 1715 Wilbur St
- 1124 Brunner Ave Unit ID1018233P
- 1124 Brunner Ave Unit ID1018235P
- 1322 Hollywood Ave
- 1821 S Vernon Ave
- 1807 S Vernon Ave
- 2414 Wilton Ave
- 2211 S Vernon Ave
- 729 Bizerte Ave
- 902 S Oak Cliff Blvd Unit A
- 721 Owensons Dr
- 2438 W Clarendon Dr
- 1003 Epenard St
- 608 S Brighton Ave
- 708 S Willomet Ave
- 810 S Tyler St
- 619 Buckalew St
- 1805 S Zang Blvd
- 2602 W Clarendon Dr
