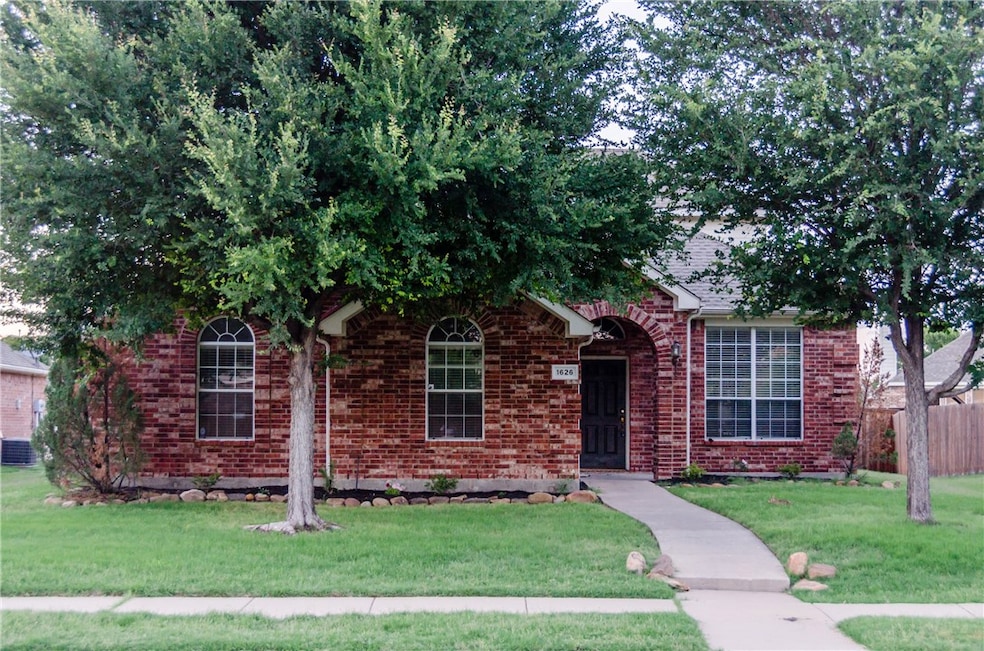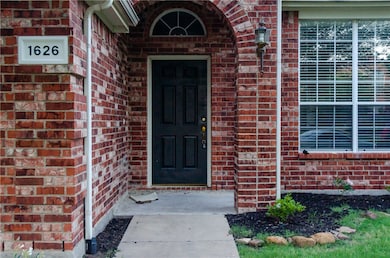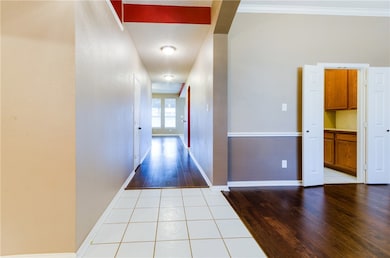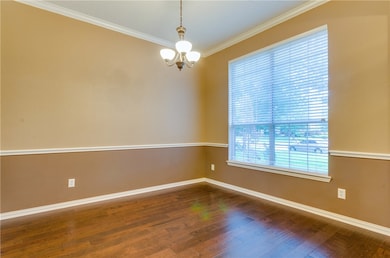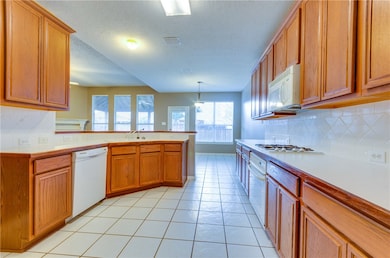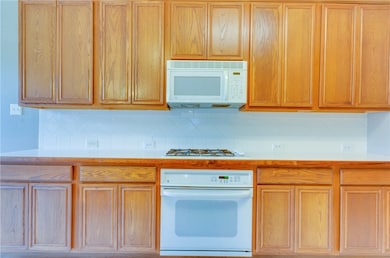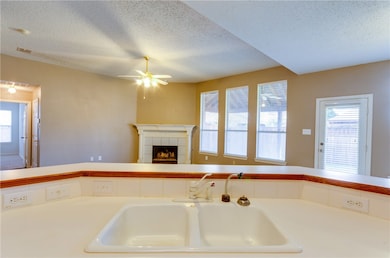1626 Natural Bridge Dr Frisco, TX 75034
Westfalls Village NeighborhoodHighlights
- Traditional Architecture
- Wood Flooring
- Interior Lot
- Sparks Elementary School Rated A+
- 2 Car Attached Garage
- Dry Bar
About This Home
Come to see this beautiful home in great neighborhood. One story home with media room upstairs. Chefs kitchen with cabinets, gas cooktop and tile floors open to the family room. Split bedrooms, ceiling fans, beautiful hardwoods! Fire place, Separate Laundry area, Nice covered patio for entertaining or just relaxing. Home is available on July 5th. Pets are welcome and considered case by case ($600 refundable per pet). HOA is paid by owners. Need to bring Washer-Dryer-Refrigerator. No housing vouchers, no section 8. Mention your broker name and number in online application if applicable. Qualifying criteria Deposit determined by Credit Score. $51 per adult application fee.
Listing Agent
VP Realty Services Brokerage Phone: 214-597-0294 License #0605532 Listed on: 05/16/2025
Home Details
Home Type
- Single Family
Est. Annual Taxes
- $9,003
Year Built
- Built in 2001
Lot Details
- 7,797 Sq Ft Lot
- Wood Fence
- Landscaped
- Interior Lot
- Sprinkler System
- Few Trees
Parking
- 2 Car Attached Garage
- Garage Door Opener
Home Design
- Traditional Architecture
- Brick Exterior Construction
Interior Spaces
- 2,468 Sq Ft Home
- 1-Story Property
- Dry Bar
- Ceiling Fan
- Wood Burning Fireplace
- Fireplace With Gas Starter
Kitchen
- Gas Cooktop
- <<microwave>>
- Dishwasher
- Disposal
Flooring
- Wood
- Carpet
- Ceramic Tile
Bedrooms and Bathrooms
- 4 Bedrooms
- 2 Full Bathrooms
Home Security
- Security System Owned
- Fire and Smoke Detector
Eco-Friendly Details
- Energy-Efficient HVAC
- Energy-Efficient Insulation
Schools
- Sparks Elementary School
- Frisco High School
Utilities
- Central Heating and Cooling System
- Heating System Uses Natural Gas
- Gas Water Heater
Listing and Financial Details
- Residential Lease
- Property Available on 7/5/25
- Tenant pays for all utilities, cable TV, electricity, gas, sewer, trash collection, water
- Legal Lot and Block 14 / F
- Assessor Parcel Number R221636
Community Details
Overview
- Association fees include all facilities, management
- Westfalls Village Ph 5 Subdivision
Pet Policy
- Pet Deposit $600
- 2 Pets Allowed
- Dogs and Cats Allowed
Map
Source: North Texas Real Estate Information Systems (NTREIS)
MLS Number: 20938717
APN: R221636
- 1807 Granite Rapids Dr
- 7636 Yearling Dr
- 7699 Yearling Dr
- 8431 Firewheel Ln
- 1828 Idlewild Dr
- 8479 Firewheel Ln
- 8201 Mckenzie Ct
- 1467 Bent Tree Dr
- 1085 Stampede Dr
- 881 Bonneville Rd
- 8343 Mckenzie Ct
- 8492 Liverpool Ln
- 864 Gaited Trail
- 1248 Cimarron Rd
- 1104 Churchill Dr
- 8581 Plymouth Ln
- 7955 Rasor Dr
- 1110 Holford Dr
- 1676 Castle Pines Dr
- 1698 Castle Pines Dr
- 1807 Granite Rapids Dr
- 8416 Firewheel Ln
- 8431 Firewheel Ln
- 8117 Haltered Horse Ln
- 1597 Castle Pines Dr
- 8273 Robertson Dr
- 1069 Knightsbridge Dr
- 2670 Autumn Ln
- 686 Pendle Forest Dr
- 2301 Campfire Ln
- 1321 Talley Ln
- 8433 Nicholson Dr
- 9181 Prestwick Dr
- 9364 Windmill Point
- 7691 Ivanhoe Dr
- 6691 Titus Ln
- 7769 Laurel Valley Ln
- 2739 Middleton Dr
- 10845 Silver Dollar Dr
- 9747 Planters Row Dr
