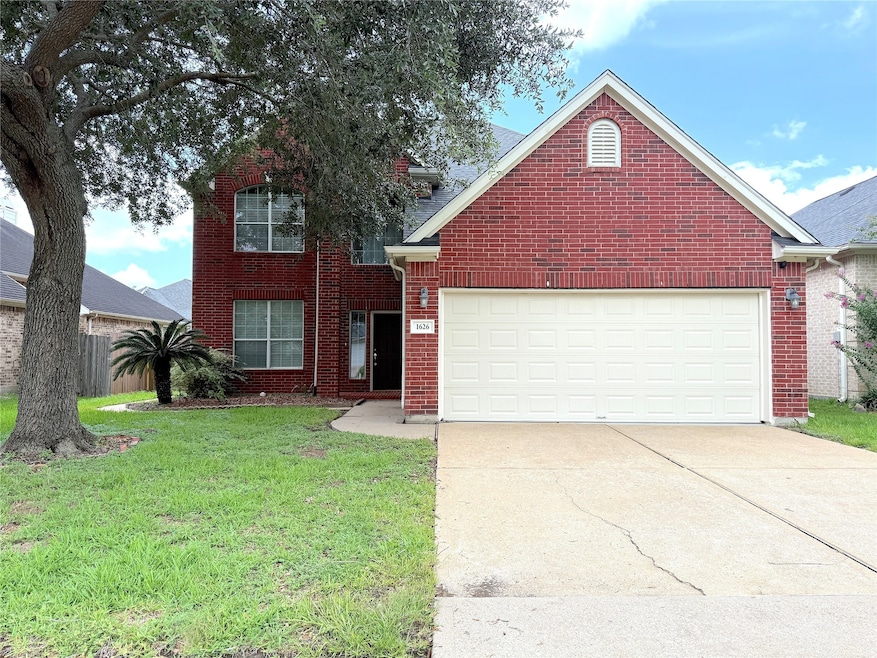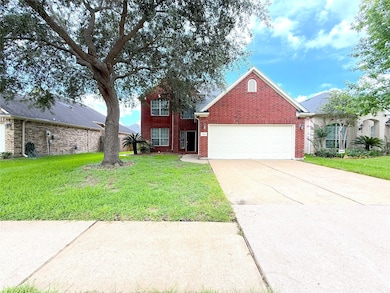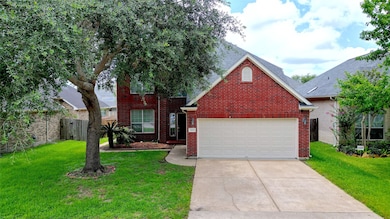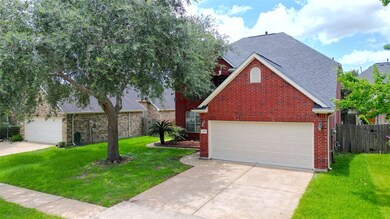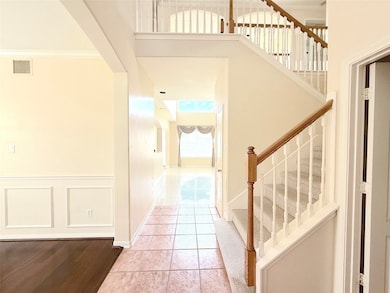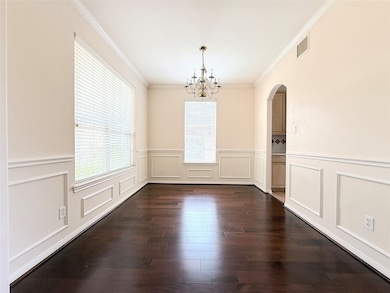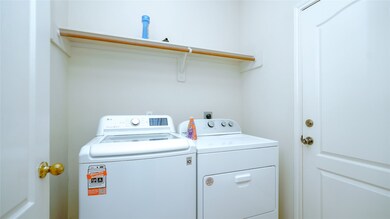1626 Penmark Ln Katy, TX 77450
Kelliwood NeighborhoodHighlights
- Traditional Architecture
- Engineered Wood Flooring
- Solid Surface Countertops
- Hazel S. Pattison Elementary School Rated A
- High Ceiling
- Game Room
About This Home
Move-in ready! This well-maintained two-story home offers 4 bedrooms and 3.5 bathrooms, ideal for comfortable family living. The spacious living room features soaring ceilings and large windows that bring in abundant natural light. The open kitchen provides generous space for cooking and entertaining, along with a walk-in pantry for extra storage. A stylish catwalk on the second floor adds architectural interest and charm. Designed for easy upkeep, this home offers both functionality and low maintenance. Conveniently located near I-10 and within close proximity to local elementary schools, shopping, and dining.
Home Details
Home Type
- Single Family
Est. Annual Taxes
- $8,699
Year Built
- Built in 2002
Lot Details
- 5,712 Sq Ft Lot
- Back Yard Fenced
Parking
- 2 Car Attached Garage
- Garage Door Opener
- Additional Parking
Home Design
- Traditional Architecture
Interior Spaces
- 2,431 Sq Ft Home
- 2-Story Property
- High Ceiling
- Ceiling Fan
- Gas Fireplace
- Dining Room
- Game Room
- Utility Room
- Washer and Gas Dryer Hookup
Kitchen
- Breakfast Bar
- Walk-In Pantry
- Gas Oven
- Free-Standing Range
- <<microwave>>
- Dishwasher
- Solid Surface Countertops
- Disposal
Flooring
- Engineered Wood
- Carpet
- Tile
Bedrooms and Bathrooms
- 4 Bedrooms
- Double Vanity
- <<tubWithShowerToken>>
- Separate Shower
Home Security
- Security System Owned
- Fire and Smoke Detector
Eco-Friendly Details
- Energy-Efficient Thermostat
Schools
- Pattison Elementary School
- Mcmeans Junior High School
- Taylor High School
Utilities
- Central Heating and Cooling System
- Heating System Uses Gas
- Programmable Thermostat
Listing and Financial Details
- Property Available on 6/17/25
- Long Term Lease
Community Details
Overview
- Stonelodge Subdivision
Pet Policy
- No Pets Allowed
- Pet Deposit Required
Map
Source: Houston Association of REALTORS®
MLS Number: 58898306
APN: 1227840010054
- 19907 Westside Forest Dr
- 20011 Polly Creek Way
- 1706 Parklake Village
- 1807 Emerald Green Dr
- 1647 Kelliwood Oaks Dr
- 19702 Heatherwood Park Cir
- 20202 Amberlight Ln
- 2323 Baker Rd
- 1626 Kings Castle Dr
- 1602 Kelliwood Oaks Dr
- 2003 Highland Bay Ct
- 20234 Brondesbury Dr
- 20307 Amberlight Ln
- 20002 Meadow Arbor Ct
- 1522 S Fry Rd
- 2111 Scenic Hollow Ct
- 2130 Wineberry Dr
- 1503 Kelliwood Oaks Dr
- 2105 Mossy Trail Dr
- 19827 Timberwind Ln
- 19807 Excalibur Ct
- 19919 Ivory Mills Ln
- 1807 Sparrows Ridge
- 1902 Sparrows Ridge
- 2105 Mossy Trail Dr
- 2130 Autumn Fern Dr
- 1718 Raven Oak Ct
- 1302 Dominion Dr
- 20507 Chapel Glen Ct
- 19823 Sunbridge Ln
- 2427 Shelby Park Dr
- 20351 Pittsford Dr
- 2030 Waverly Glend Dr
- 1111 Houghton Rd
- 1166 Barkston Dr
- 21103 Park York Dr
- 2207 Braybend Ln
- 20307 Hampshire Rocks Dr
- 21318 Park Post Ln
- 1035 Flagmore Dr
