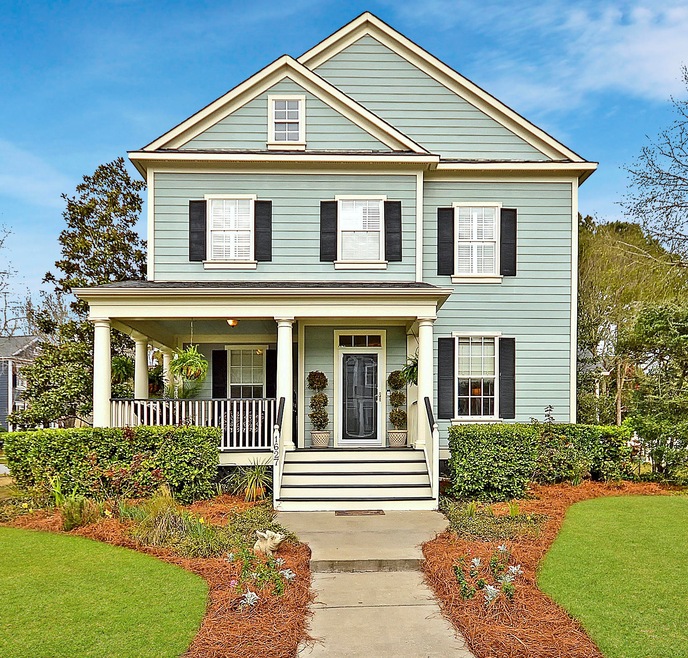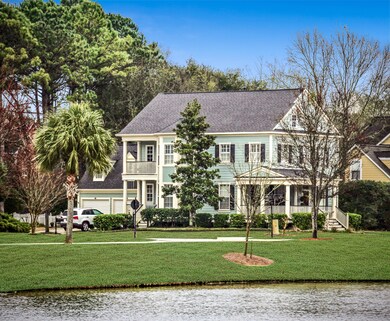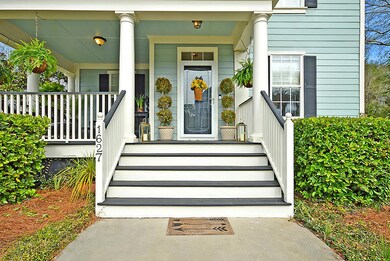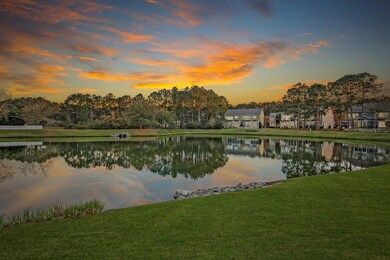
1627 Collier St Mount Pleasant, SC 29466
Hamlin NeighborhoodHighlights
- Fitness Center
- Finished Room Over Garage
- Traditional Architecture
- Jennie Moore Elementary School Rated A
- Clubhouse
- Wood Flooring
About This Home
As of March 2025Here's your American dream home - complete with a white picket fence. Overlooking a large pond in Hamlin Plantation, this beautifully-maintained haven offers 2810 sq. ft. with 3 bedrooms, 2.5 baths and a FROG (flex room over garage). Gorgeous gunstock-finished oak floors run throughout main level. Open to the updated eat-in kitchen, the family room offers a cozy gas fireplace and built-ins for storage and display. The spacious master suite and additional bedrooms are on the second floor along with a office nook. Outside, enjoy soft breezes from one of the many porches. The large lot has been lovingly landscaped. Over 175 spring bulbs will soon bloom. Entertain or relax in the lush backyard on the large tabby and brick patio or on the screened porch. This community offers all the
Last Agent to Sell the Property
Coldwell Banker Realty License #96490 Listed on: 03/19/2019

Home Details
Home Type
- Single Family
Est. Annual Taxes
- $1,781
Year Built
- Built in 2002
Lot Details
- 10,019 Sq Ft Lot
- Wood Fence
- Well Sprinkler System
HOA Fees
- $83 Monthly HOA Fees
Parking
- 2 Car Garage
- Finished Room Over Garage
Home Design
- Traditional Architecture
- Architectural Shingle Roof
- Cement Siding
Interior Spaces
- 2,810 Sq Ft Home
- 2-Story Property
- Tray Ceiling
- Smooth Ceilings
- High Ceiling
- Ceiling Fan
- Thermal Windows
- Window Treatments
- Insulated Doors
- Entrance Foyer
- Family Room with Fireplace
- Separate Formal Living Room
- Formal Dining Room
- Crawl Space
- Home Security System
- Laundry Room
Kitchen
- Eat-In Kitchen
- Dishwasher
- Kitchen Island
Flooring
- Wood
- Ceramic Tile
Bedrooms and Bathrooms
- 3 Bedrooms
- Walk-In Closet
- Garden Bath
Outdoor Features
- Screened Patio
- Front Porch
Schools
- Jennie Moore Elementary School
- Laing Middle School
- Wando High School
Utilities
- Cooling Available
- Heat Pump System
Community Details
Overview
- Hamlin Plantation Subdivision
Amenities
- Clubhouse
Recreation
- Tennis Courts
- Fitness Center
- Community Pool
- Park
- Trails
Ownership History
Purchase Details
Home Financials for this Owner
Home Financials are based on the most recent Mortgage that was taken out on this home.Purchase Details
Purchase Details
Home Financials for this Owner
Home Financials are based on the most recent Mortgage that was taken out on this home.Purchase Details
Home Financials for this Owner
Home Financials are based on the most recent Mortgage that was taken out on this home.Purchase Details
Similar Homes in Mount Pleasant, SC
Home Values in the Area
Average Home Value in this Area
Purchase History
| Date | Type | Sale Price | Title Company |
|---|---|---|---|
| Deed | $1,050,000 | None Listed On Document | |
| Deed | $536,000 | None Available | |
| Deed | $536,000 | None Available | |
| Interfamily Deed Transfer | -- | -- | |
| Deed | $296,361 | -- |
Mortgage History
| Date | Status | Loan Amount | Loan Type |
|---|---|---|---|
| Open | $840,000 | Credit Line Revolving | |
| Previous Owner | $356,000 | New Conventional | |
| Previous Owner | $215,000 | New Conventional | |
| Previous Owner | $250,000 | Unknown |
Property History
| Date | Event | Price | Change | Sq Ft Price |
|---|---|---|---|---|
| 03/06/2025 03/06/25 | Sold | $1,050,000 | -1.4% | $374 / Sq Ft |
| 01/24/2025 01/24/25 | Price Changed | $1,065,000 | -1.8% | $379 / Sq Ft |
| 11/13/2024 11/13/24 | Price Changed | $1,085,000 | -2.7% | $386 / Sq Ft |
| 10/15/2024 10/15/24 | For Sale | $1,115,000 | +108.0% | $397 / Sq Ft |
| 05/24/2019 05/24/19 | Sold | $536,000 | 0.0% | $191 / Sq Ft |
| 04/24/2019 04/24/19 | Pending | -- | -- | -- |
| 03/19/2019 03/19/19 | For Sale | $536,000 | -- | $191 / Sq Ft |
Tax History Compared to Growth
Tax History
| Year | Tax Paid | Tax Assessment Tax Assessment Total Assessment is a certain percentage of the fair market value that is determined by local assessors to be the total taxable value of land and additions on the property. | Land | Improvement |
|---|---|---|---|---|
| 2023 | $1,964 | $19,440 | $0 | $0 |
| 2022 | $1,802 | $21,440 | $0 | $0 |
| 2021 | $2,168 | $21,440 | $0 | $0 |
| 2020 | $2,242 | $21,440 | $0 | $0 |
| 2019 | $1,807 | $17,110 | $0 | $0 |
| 2017 | $1,781 | $17,110 | $0 | $0 |
| 2016 | $1,695 | $17,110 | $0 | $0 |
| 2015 | $1,772 | $17,110 | $0 | $0 |
| 2014 | $1,500 | $0 | $0 | $0 |
| 2011 | -- | $0 | $0 | $0 |
Agents Affiliated with this Home
-
Lauren Zurilla

Seller's Agent in 2025
Lauren Zurilla
The Boulevard Company
(843) 991-9149
58 in this area
116 Total Sales
-
Will Sahakian
W
Buyer's Agent in 2025
Will Sahakian
The Boulevard Company
(617) 304-6005
1 in this area
18 Total Sales
-
Susan Matthews-dachowski
S
Seller's Agent in 2019
Susan Matthews-dachowski
Coldwell Banker Realty
(843) 856-8800
2 in this area
62 Total Sales
-
Shawn McKay
S
Buyer's Agent in 2019
Shawn McKay
Keller Williams Realty Charleston
1 in this area
19 Total Sales
Map
Source: CHS Regional MLS
MLS Number: 19007994
APN: 600-01-00-145
- 3525 E Higgins Dr
- 1436 Lagoon Park Cir
- 1490 State Road S-10-1519
- 3617 W Higgins Dr
- 2072 Amenity Park Dr
- 1349 Hamlin Park Cir
- 1427 Shell Fish Ct
- 1410 Jefferson Rd
- 2924 Tranquility Rd
- 2928 Tranquility Rd
- 3513 Flowering Oak Way
- 0 Hamlin Beach Rd
- Porches Bluff Rd
- 2948 Treadwell St
- 2971 Treadwell St
- 2911 Old Tavern Ct
- 1271 Dingle Rd
- 1258 Dingle Rd
- 1253 Dingle Rd
- 2731 Hamlin Beach Rd






