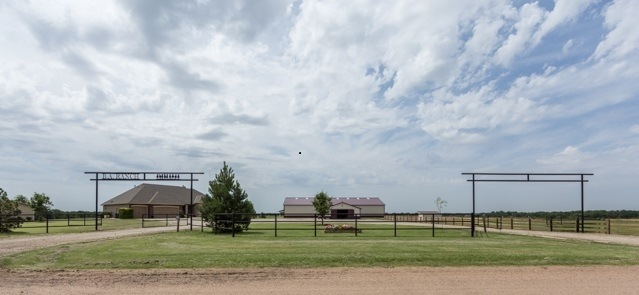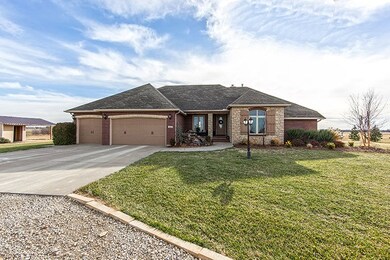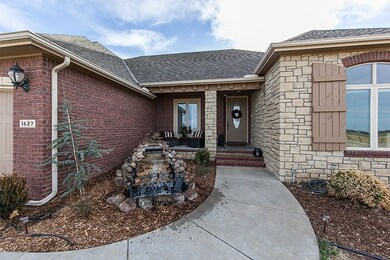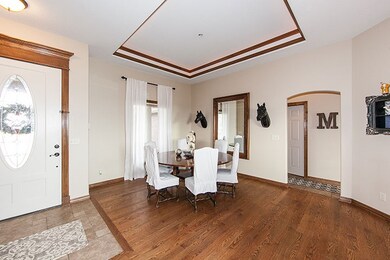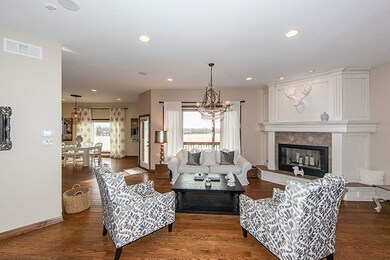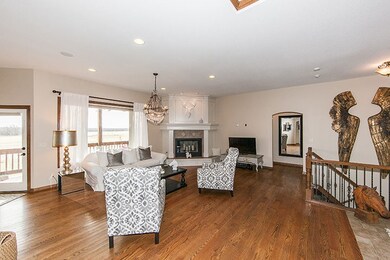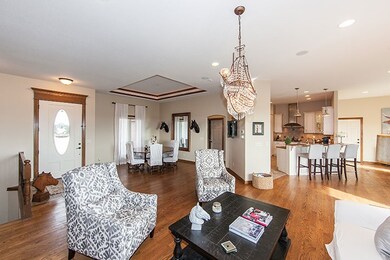
1627 E 130th Ave N Mulvane, KS 67110
Highlights
- Horses Allowed On Property
- 20.5 Acre Lot
- Ranch Style House
- RV Access or Parking
- Family Room with Fireplace
- Wood Flooring
About This Home
As of January 2017Impeccable Home and Equestrian Estate that is very close to Derby and Mulvane. The home shows pride of ownership and is move in ready with all of the quality and luxury you would find in a million-dollar property. The home was built in 2006 and is over 4,000 square feet with a light open floor plan, hardwood floors, gourmet kitchen with granite counter-tops, a large walk in pantry and stainless appliances featuring gas cook top and doubles ovens. The Master Suite is oversized master bath that includes double vanities, tub and large walk in closet. The lower level is a true walk out with family room, 2 additional bedrooms, full bath, fireplace and a 2nd incredible kitchen with granite. A must see! This home has zoned heating and cooling, heat pump, underground propane tank, covered deck and patio with large fenced yard for dogs. The garage is an oversized 4 car and is heated. There is a whole house generator and hot water on demand. The land is over 20 rolling acres and features a meticulous 80 X 36 Horse Barn with water, electricity, concrete floor, 6 stalls with room to expand, fly system, tack roof and room for large equipment. In addition, there is an attached 136 X 66 indoor riding arena with walk out and viewing area that is simply perfection for riding and training. This was recently added in the last 3 years and valued at $100,000. The expansive acreage has a hay crop with cross fencing and the seller has added extensive fencing and water to each paddock. Seller has also done extensive landscape and updating to the home. This stunning property can NOT be duplicated anywhere near this price. It is an incredible value and is priced to sell quickly. Location is very close in with easy 20-minute access to Wichita and 10 minutes to Derby. Call today for private showing. No Sign
Last Agent to Sell the Property
Keller Williams Signature Partners, LLC License #00220659 Listed on: 08/12/2016
Home Details
Home Type
- Single Family
Est. Annual Taxes
- $11,842
Year Built
- Built in 2006
Lot Details
- 20.5 Acre Lot
- Chain Link Fence
- Irregular Lot
- Sprinkler System
Home Design
- Ranch Style House
- Traditional Architecture
- Frame Construction
- Composition Roof
Interior Spaces
- Wired For Sound
- Ceiling Fan
- Multiple Fireplaces
- Wood Burning Fireplace
- Gas Fireplace
- Window Treatments
- Family Room with Fireplace
- Living Room with Fireplace
- Formal Dining Room
- Wood Flooring
Kitchen
- Breakfast Bar
- Oven or Range
- Plumbed For Gas In Kitchen
- Electric Cooktop
- <<microwave>>
- Dishwasher
- Disposal
Bedrooms and Bathrooms
- 4 Bedrooms
- Walk-In Closet
- 3 Full Bathrooms
- Separate Shower in Primary Bathroom
Laundry
- Laundry Room
- Laundry on main level
Finished Basement
- Walk-Out Basement
- Basement Fills Entire Space Under The House
- Kitchen in Basement
- Bedroom in Basement
- Finished Basement Bathroom
- Basement Storage
Home Security
- Security Lights
- Storm Windows
- Storm Doors
Parking
- 4 Car Attached Garage
- RV Access or Parking
Outdoor Features
- Covered patio or porch
- Outbuilding
- Rain Gutters
Schools
- Mulvane/Munson Elementary School
- Mulvane Middle School
- Mulvane High School
Horse Facilities and Amenities
- Horses Allowed On Property
- Corral
Utilities
- Central Air
- Floor Furnace
- Heating System Uses Gas
- Propane
- Lagoon System
- Satellite Dish
Community Details
- None Listed On Tax Record Subdivision
Listing and Financial Details
- Assessor Parcel Number 20191-015-15-0-00-00-010.00-0
Ownership History
Purchase Details
Home Financials for this Owner
Home Financials are based on the most recent Mortgage that was taken out on this home.Purchase Details
Home Financials for this Owner
Home Financials are based on the most recent Mortgage that was taken out on this home.Similar Homes in Mulvane, KS
Home Values in the Area
Average Home Value in this Area
Purchase History
| Date | Type | Sale Price | Title Company |
|---|---|---|---|
| Joint Tenancy Deed | -- | -- | |
| Trustee Deed | -- | -- | |
| Joint Tenancy Deed | $500,000 | -- |
Mortgage History
| Date | Status | Loan Amount | Loan Type |
|---|---|---|---|
| Open | $451,600 | New Conventional | |
| Closed | $235,000 | New Conventional | |
| Previous Owner | $293,630 | No Value Available | |
| Previous Owner | $59,000 | No Value Available | |
| Previous Owner | $310,000 | Purchase Money Mortgage |
Property History
| Date | Event | Price | Change | Sq Ft Price |
|---|---|---|---|---|
| 01/20/2017 01/20/17 | Sold | -- | -- | -- |
| 11/11/2016 11/11/16 | Pending | -- | -- | -- |
| 08/12/2016 08/12/16 | For Sale | $699,000 | +3.6% | $169 / Sq Ft |
| 05/29/2015 05/29/15 | Sold | -- | -- | -- |
| 04/22/2015 04/22/15 | Pending | -- | -- | -- |
| 11/20/2014 11/20/14 | For Sale | $675,000 | +63.2% | $172 / Sq Ft |
| 11/09/2012 11/09/12 | Sold | -- | -- | -- |
| 11/06/2012 11/06/12 | Pending | -- | -- | -- |
| 10/08/2012 10/08/12 | For Sale | $413,500 | -- | $105 / Sq Ft |
Tax History Compared to Growth
Tax History
| Year | Tax Paid | Tax Assessment Tax Assessment Total Assessment is a certain percentage of the fair market value that is determined by local assessors to be the total taxable value of land and additions on the property. | Land | Improvement |
|---|---|---|---|---|
| 2024 | $11,261 | $81,044 | $5,760 | $75,284 |
| 2023 | $11,103 | $80,620 | $15,525 | $65,095 |
| 2022 | $11,420 | $80,620 | $12,190 | $68,430 |
| 2021 | $10,491 | $75,166 | $11,224 | $63,942 |
| 2020 | $13,591 | $97,965 | $2,739 | $95,226 |
| 2019 | $13,947 | $97,346 | $2,704 | $94,642 |
| 2018 | $12,523 | $92,760 | $1,899 | $90,861 |
| 2017 | $11,835 | $85,321 | $1,881 | $83,440 |
| 2016 | $12,974 | $95,901 | $9,339 | $86,562 |
| 2015 | -- | $91,074 | $4,359 | $86,715 |
| 2014 | -- | $46,421 | $1,128 | $45,293 |
Agents Affiliated with this Home
-
Kelly Ball

Seller's Agent in 2017
Kelly Ball
Keller Williams Signature Partners, LLC
(316) 644-4047
83 Total Sales
-
Sherry Jones

Buyer's Agent in 2017
Sherry Jones
Berkshire Hathaway PenFed Realty
(316) 200-6700
88 Total Sales
-
Barbara Kieffer

Seller's Agent in 2015
Barbara Kieffer
Reece Nichols South Central Kansas
(316) 253-3512
3 Total Sales
-
D
Seller's Agent in 2012
DONNA BOLIN
Coldwell Banker Plaza Real Estate
-
P
Buyer's Agent in 2012
Pat Butterworth
Berkshire Hathaway PenFed Realty
Map
Source: South Central Kansas MLS
MLS Number: 524183
APN: 015-15-0-00-00-010.00-0
- 1277 N Osage Rd
- 1310 N Cleveland Rd
- 1404 N Greenwich Rd
- 000 N River Rd
- 00 N River Rd
- 1611 E 119th St
- 1629 E 119th St S
- 1134 N River Rd
- 522 Arbor St
- 722 S College Ave
- 702 S Central Ave
- 506 S Central Ave
- 506 Ridge Point Dr
- 516 Moy Ln
- 617 Erin Ln
- 5.09 Acres E 111th St S
- 12209 E 111th St S
- 519 E Helbert St
- 11822 E 111th St S
- 708 Wendy Kay Ln
