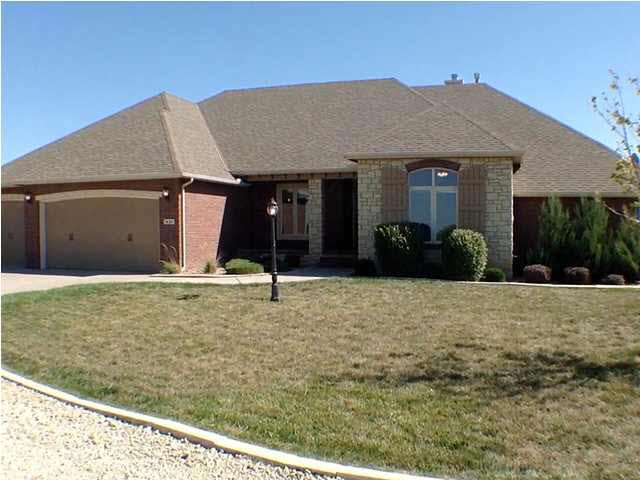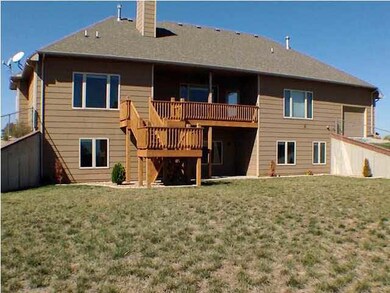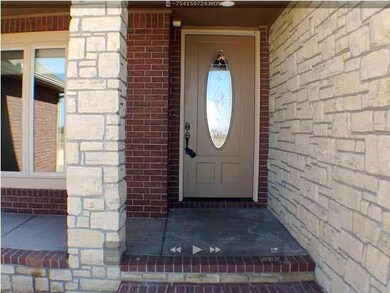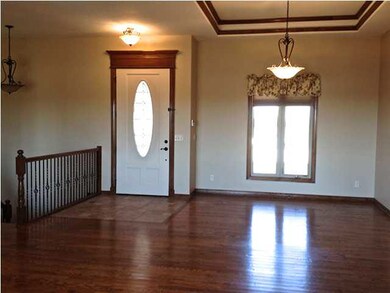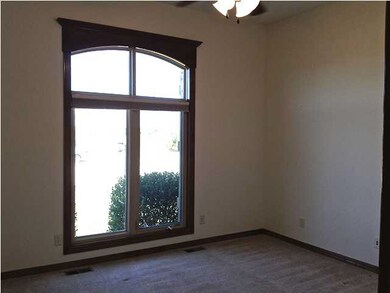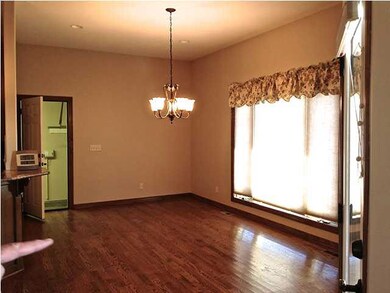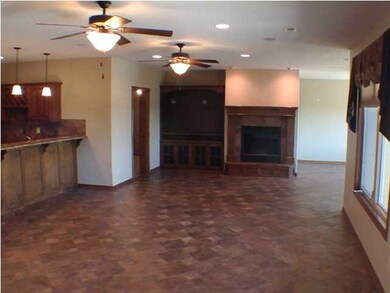
1627 E 130th Ave N Mulvane, KS 67110
Highlights
- Horses Allowed On Property
- Multiple Fireplaces
- Wood Flooring
- 10.3 Acre Lot
- Ranch Style House
- L-Shaped Dining Room
About This Home
As of January 2017The house is wonderful quality and so is the 6 stall 80 X 60 horse barn complete with tack room, water, electric and automatic fly sprayer for horses. The attached garage is 4 car oversized. The home is appointed with top quality at every turn. Very large walk in pantry, great breakfast room plus formal dining room. Built in entertainment center in living room and rec room. Basement wet bar is like a kitchen complete with appliances. All granite counter tops. Main level of home mostly hardwood flooring and rec room is ceramic title with a walk out. Zoned heat and air with a back up propane generator.
Last Agent to Sell the Property
DONNA BOLIN
Coldwell Banker Plaza Real Estate License #00019531 Listed on: 10/08/2012
Last Buyer's Agent
Pat Butterworth
Berkshire Hathaway PenFed Realty License #SP00218220
Home Details
Home Type
- Single Family
Est. Annual Taxes
- $7,537
Year Built
- Built in 2006
Lot Details
- 10.3 Acre Lot
- Wrought Iron Fence
- Chain Link Fence
- Irregular Lot
Home Design
- Ranch Style House
- Frame Construction
- Composition Roof
Interior Spaces
- Wet Bar
- Ceiling Fan
- Multiple Fireplaces
- Wood Burning Fireplace
- Fireplace With Gas Starter
- Attached Fireplace Door
- Window Treatments
- Family Room with Fireplace
- Living Room with Fireplace
- L-Shaped Dining Room
- Formal Dining Room
- Game Room
- Wood Flooring
Kitchen
- Breakfast Bar
- Oven or Range
- Plumbed For Gas In Kitchen
- Electric Cooktop
- Range Hood
- <<microwave>>
- Dishwasher
- Disposal
Bedrooms and Bathrooms
- 4 Bedrooms
- Walk-In Closet
- Separate Shower in Primary Bathroom
Laundry
- Laundry Room
- Laundry on main level
- 220 Volts In Laundry
Finished Basement
- Walk-Out Basement
- Basement Fills Entire Space Under The House
- Bedroom in Basement
- Finished Basement Bathroom
- Basement Storage
Home Security
- Home Security System
- Storm Windows
Parking
- 4 Car Attached Garage
- Garage Door Opener
Outdoor Features
- Covered patio or porch
- Rain Gutters
Schools
- Mulvane/Munson Elementary School
- Mulvane Middle School
- Mulvane High School
Horse Facilities and Amenities
- Horses Allowed On Property
Utilities
- Humidifier
- Forced Air Heating and Cooling System
- Heating System Uses Gas
- Propane
- Lagoon System
- Satellite Dish
Ownership History
Purchase Details
Home Financials for this Owner
Home Financials are based on the most recent Mortgage that was taken out on this home.Purchase Details
Home Financials for this Owner
Home Financials are based on the most recent Mortgage that was taken out on this home.Similar Homes in Mulvane, KS
Home Values in the Area
Average Home Value in this Area
Purchase History
| Date | Type | Sale Price | Title Company |
|---|---|---|---|
| Joint Tenancy Deed | -- | -- | |
| Trustee Deed | -- | -- | |
| Joint Tenancy Deed | $500,000 | -- |
Mortgage History
| Date | Status | Loan Amount | Loan Type |
|---|---|---|---|
| Open | $451,600 | New Conventional | |
| Closed | $235,000 | New Conventional | |
| Previous Owner | $293,630 | No Value Available | |
| Previous Owner | $59,000 | No Value Available | |
| Previous Owner | $310,000 | Purchase Money Mortgage |
Property History
| Date | Event | Price | Change | Sq Ft Price |
|---|---|---|---|---|
| 01/20/2017 01/20/17 | Sold | -- | -- | -- |
| 11/11/2016 11/11/16 | Pending | -- | -- | -- |
| 08/12/2016 08/12/16 | For Sale | $699,000 | +3.6% | $169 / Sq Ft |
| 05/29/2015 05/29/15 | Sold | -- | -- | -- |
| 04/22/2015 04/22/15 | Pending | -- | -- | -- |
| 11/20/2014 11/20/14 | For Sale | $675,000 | +63.2% | $172 / Sq Ft |
| 11/09/2012 11/09/12 | Sold | -- | -- | -- |
| 11/06/2012 11/06/12 | Pending | -- | -- | -- |
| 10/08/2012 10/08/12 | For Sale | $413,500 | -- | $105 / Sq Ft |
Tax History Compared to Growth
Tax History
| Year | Tax Paid | Tax Assessment Tax Assessment Total Assessment is a certain percentage of the fair market value that is determined by local assessors to be the total taxable value of land and additions on the property. | Land | Improvement |
|---|---|---|---|---|
| 2024 | $11,261 | $81,044 | $5,760 | $75,284 |
| 2023 | $11,103 | $80,620 | $15,525 | $65,095 |
| 2022 | $11,420 | $80,620 | $12,190 | $68,430 |
| 2021 | $10,491 | $75,166 | $11,224 | $63,942 |
| 2020 | $13,591 | $97,965 | $2,739 | $95,226 |
| 2019 | $13,947 | $97,346 | $2,704 | $94,642 |
| 2018 | $12,523 | $92,760 | $1,899 | $90,861 |
| 2017 | $11,835 | $85,321 | $1,881 | $83,440 |
| 2016 | $12,974 | $95,901 | $9,339 | $86,562 |
| 2015 | -- | $91,074 | $4,359 | $86,715 |
| 2014 | -- | $46,421 | $1,128 | $45,293 |
Agents Affiliated with this Home
-
Kelly Ball

Seller's Agent in 2017
Kelly Ball
Keller Williams Signature Partners, LLC
(316) 644-4047
83 Total Sales
-
Sherry Jones

Buyer's Agent in 2017
Sherry Jones
Berkshire Hathaway PenFed Realty
(316) 200-6700
88 Total Sales
-
Barbara Kieffer

Seller's Agent in 2015
Barbara Kieffer
Reece Nichols South Central Kansas
(316) 253-3512
3 Total Sales
-
D
Seller's Agent in 2012
DONNA BOLIN
Coldwell Banker Plaza Real Estate
-
P
Buyer's Agent in 2012
Pat Butterworth
Berkshire Hathaway PenFed Realty
Map
Source: South Central Kansas MLS
MLS Number: 343749
APN: 015-15-0-00-00-010.00-0
- 1277 N Osage Rd
- 1310 N Cleveland Rd
- 1404 N Greenwich Rd
- 000 N River Rd
- 00 N River Rd
- 1611 E 119th St
- 1629 E 119th St S
- 1134 N River Rd
- 522 Arbor St
- 722 S College Ave
- 702 S Central Ave
- 506 S Central Ave
- 506 Ridge Point Dr
- 516 Moy Ln
- 617 Erin Ln
- 5.09 Acres E 111th St S
- 12209 E 111th St S
- 519 E Helbert St
- 11822 E 111th St S
- 708 Wendy Kay Ln
