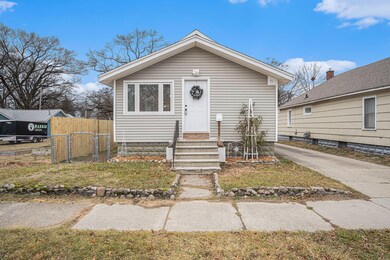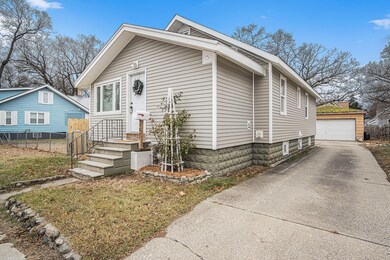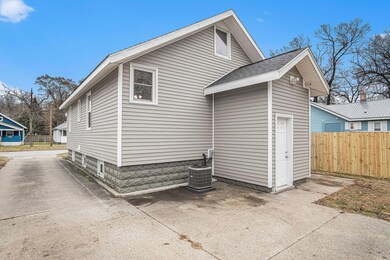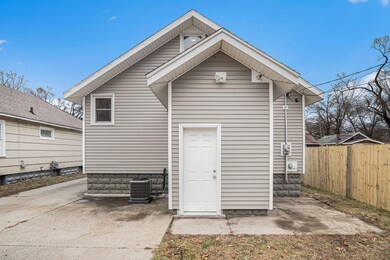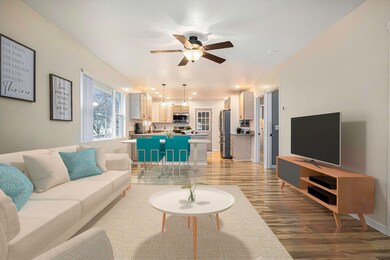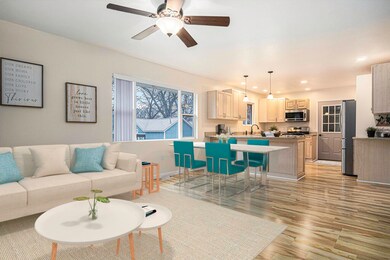
1627 McIlwraith St Muskegon, MI 49442
Marsh Field NeighborhoodHighlights
- Mud Room
- Living Room
- Snack Bar or Counter
- 2 Car Detached Garage
- Tankless Water Heater
- Bungalow
About This Home
As of February 2023This home is as good as new! Gutted down to studs and sub floor in 2016 and updated with a new open floor plan. All updates permitted. All new in 2016: windows, doors, vinyl siding, flooring, plumbing, electrical (with upgraded service and panel), insulation, drywall, whole house water filter, inline water heater, central air and furnace. As you enter the front door you'll be greeted with tons of light and bright open space. Walk into your large living area with beautiful laminate flooring throughout. Move into the dining area with long kitchen bar seating. All stainless steel appliances and gorgeous quartz countertops! Kitchen is smartly laid out and has loads of cupboard space. The main floor offers two bedrooms and a bathroom with granite counters, tile floor and tub/shower combo. Primary bedroom has a very large walk-in closet with stunning sliding barn door. Walk upstairs to the beautiful third bedroom or large flex space. All of this with a privacy fence, full basement, mudroom back entry and 2 stall garage. Don't miss it!
Last Agent to Sell the Property
Holly Grate
HomeRealty, LLC License #6501400990 Listed on: 12/14/2022

Home Details
Home Type
- Single Family
Est. Annual Taxes
- $879
Year Built
- Built in 1900
Lot Details
- 4,966 Sq Ft Lot
- Lot Dimensions are 40 x 124 x 40 x 124
Parking
- 2 Car Detached Garage
- Garage Door Opener
Home Design
- Bungalow
- Vinyl Siding
Interior Spaces
- 1,304 Sq Ft Home
- 2-Story Property
- Ceiling Fan
- Replacement Windows
- Insulated Windows
- Mud Room
- Living Room
- Basement Fills Entire Space Under The House
Kitchen
- Range<<rangeHoodToken>>
- <<microwave>>
- Dishwasher
- Snack Bar or Counter
- Disposal
Flooring
- Laminate
- Ceramic Tile
Bedrooms and Bathrooms
- 3 Bedrooms | 2 Main Level Bedrooms
- 1 Full Bathroom
Laundry
- Laundry on main level
- Dryer
- Washer
Accessible Home Design
- Doors are 36 inches wide or more
Utilities
- Forced Air Heating and Cooling System
- Heating System Uses Natural Gas
- Tankless Water Heater
Ownership History
Purchase Details
Home Financials for this Owner
Home Financials are based on the most recent Mortgage that was taken out on this home.Purchase Details
Home Financials for this Owner
Home Financials are based on the most recent Mortgage that was taken out on this home.Purchase Details
Purchase Details
Purchase Details
Home Financials for this Owner
Home Financials are based on the most recent Mortgage that was taken out on this home.Purchase Details
Home Financials for this Owner
Home Financials are based on the most recent Mortgage that was taken out on this home.Purchase Details
Similar Homes in Muskegon, MI
Home Values in the Area
Average Home Value in this Area
Purchase History
| Date | Type | Sale Price | Title Company |
|---|---|---|---|
| Warranty Deed | $160,000 | Chicago Title | |
| Deed | $9,000 | Servicelink | |
| Sheriffs Deed | $13,600 | Attorney | |
| Quit Claim Deed | -- | -- | |
| Quit Claim Deed | -- | -- | |
| Quit Claim Deed | -- | -- | |
| Quit Claim Deed | -- | -- |
Mortgage History
| Date | Status | Loan Amount | Loan Type |
|---|---|---|---|
| Open | $157,102 | FHA | |
| Previous Owner | $36,500 | Unknown |
Property History
| Date | Event | Price | Change | Sq Ft Price |
|---|---|---|---|---|
| 02/01/2023 02/01/23 | Sold | $160,000 | +8.8% | $123 / Sq Ft |
| 12/21/2022 12/21/22 | Pending | -- | -- | -- |
| 12/14/2022 12/14/22 | For Sale | $147,000 | +1533.3% | $113 / Sq Ft |
| 02/16/2016 02/16/16 | Sold | $9,000 | -18.2% | $11 / Sq Ft |
| 01/28/2016 01/28/16 | Pending | -- | -- | -- |
| 11/25/2015 11/25/15 | For Sale | $11,000 | -- | $14 / Sq Ft |
Tax History Compared to Growth
Tax History
| Year | Tax Paid | Tax Assessment Tax Assessment Total Assessment is a certain percentage of the fair market value that is determined by local assessors to be the total taxable value of land and additions on the property. | Land | Improvement |
|---|---|---|---|---|
| 2025 | $2,861 | $80,100 | $0 | $0 |
| 2024 | $764 | $65,400 | $0 | $0 |
| 2023 | $240 | $33,700 | $0 | $0 |
| 2022 | $895 | $24,300 | $0 | $0 |
| 2021 | $879 | $20,300 | $0 | $0 |
| 2020 | $853 | $20,000 | $0 | $0 |
| 2019 | $838 | $19,400 | $0 | $0 |
| 2018 | $1,143 | $17,800 | $0 | $0 |
| 2017 | $1,131 | $17,800 | $0 | $0 |
| 2016 | $207 | $17,500 | $0 | $0 |
| 2015 | -- | $18,300 | $0 | $0 |
| 2014 | $221 | $20,100 | $0 | $0 |
| 2013 | -- | $19,000 | $0 | $0 |
Agents Affiliated with this Home
-
H
Seller's Agent in 2023
Holly Grate
HomeRealty, LLC
-
Kayleigh Hoppus
K
Buyer's Agent in 2023
Kayleigh Hoppus
Five Star Real Estate
(231) 740-6811
3 in this area
68 Total Sales
-
Rachel Ulfsax

Buyer Co-Listing Agent in 2023
Rachel Ulfsax
Real Estate West
(616) 212-9417
4 in this area
224 Total Sales
-
R
Buyer Co-Listing Agent in 2023
Rachel Fortenbacher
Nexes Realty Muskegon
-
Robert Rands

Seller's Agent in 2016
Robert Rands
Platinum Realty Group Lakeshore LLC
(231) 557-8025
2 in this area
135 Total Sales
-
David Dusenberry Sr.

Buyer's Agent in 2016
David Dusenberry Sr.
Coldwell Banker Woodland Schmidt Whitehall
(231) 670-6253
2 in this area
164 Total Sales
Map
Source: Southwestern Michigan Association of REALTORS®
MLS Number: 22050690
APN: 24-185-103-0017-00
- 1653 McIlwraith St
- 1682 McIlwraith St
- 1636 Wood St
- 1615 Dyson St
- 1676 Dyson St
- 1776 McIlwrath St
- 1710 Dyson St
- 326 E Dale Ave
- 1723 Elwood St
- 1715 Pine St
- 276 E Forest Ave
- 1688 Superior St
- 1591 Terrace St
- 1553 Terrace St
- 1479 Terrace St
- 613 E Holbrook Ave
- 1956 Wood St
- 1289 Wood St
- 1275 Kenneth St
- 780 Louis Ave

