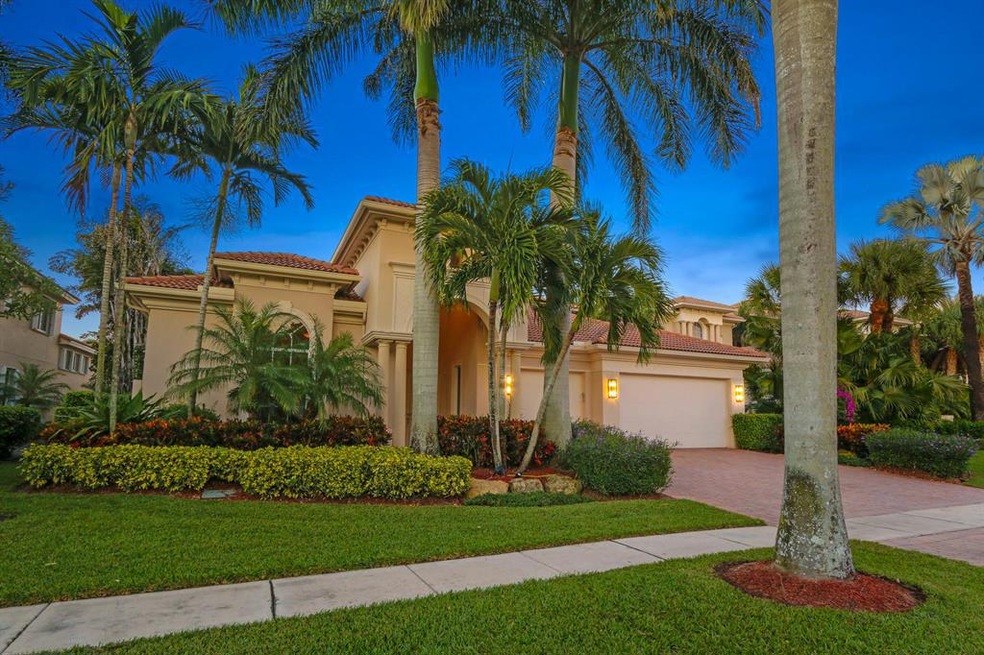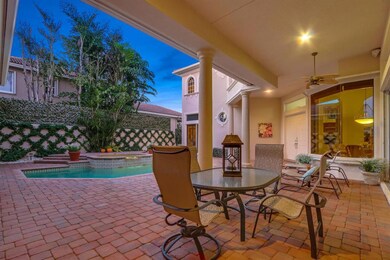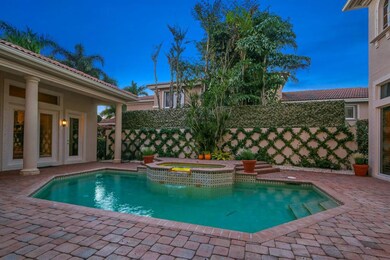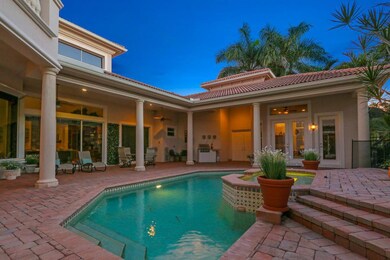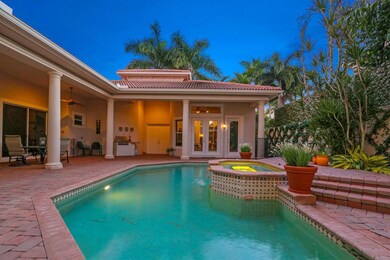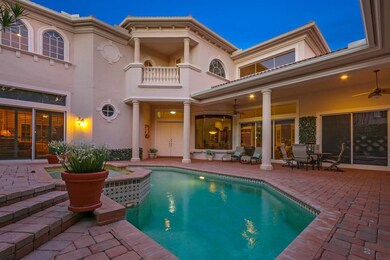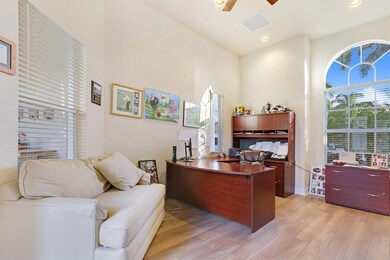
16271 Andalucia Ln Delray Beach, FL 33446
West Delray NeighborhoodHighlights
- Lake Front
- On Golf Course
- Gated with Attendant
- Sunrise Park Elementary School Rated A-
- Fitness Center
- Private Pool
About This Home
As of March 2021This stunning Custom Home should not be missed. w/6 bedroom 6.1 baths this home is the largest of its kind & is located on Mizner Country Club's new golf course w/magnificent golf & lake vistas. Features include accordion shutters, spacious back yard, whole house generator w/1000 gallon tank, 2 new A/C units. Double doors open to a large living room accented by a custom staircase & formal dining room w/golf & lake vistas. The gourmet kitchen w/center island & butler pantry opens to a breakfast area & expansive family room. The sumptuous master suite is enhanced by a coffer ceiling, sitting area, walk in closets,& large bath w/Roman Tub & Large Shower. Add. features include a private study,upstairs loft w/3 guest suites w/baths,& a separate private guest house w/cabana bath. See add...
Last Agent to Sell the Property
Douglas Elliman License #3031410 Listed on: 11/05/2020

Last Buyer's Agent
Anthony Albino
Beautiful Homes Realty Inc
Home Details
Home Type
- Single Family
Est. Annual Taxes
- $12,011
Year Built
- Built in 2005
Lot Details
- 0.26 Acre Lot
- Lake Front
- On Golf Course
- Fenced
- Sprinkler System
- Property is zoned PUD
HOA Fees
- $561 Monthly HOA Fees
Parking
- 3 Car Attached Garage
- Garage Door Opener
- Driveway
Property Views
- Lake
- Golf Course
Home Design
- Mediterranean Architecture
- Spanish Tile Roof
- Tile Roof
Interior Spaces
- 4,675 Sq Ft Home
- 2-Story Property
- Built-In Features
- High Ceiling
- Single Hung Metal Windows
- Blinds
- Sliding Windows
- Entrance Foyer
- Family Room
- Formal Dining Room
- Loft
Kitchen
- Breakfast Area or Nook
- Eat-In Kitchen
- Breakfast Bar
- <<builtInOvenToken>>
- Electric Range
- <<microwave>>
- Ice Maker
- Dishwasher
- Disposal
Flooring
- Carpet
- Marble
Bedrooms and Bathrooms
- 6 Bedrooms
- Split Bedroom Floorplan
- Closet Cabinetry
- Walk-In Closet
- Dual Sinks
- Jettted Tub and Separate Shower in Primary Bathroom
Laundry
- Dryer
- Washer
- Laundry Tub
Home Security
- Home Security System
- Motion Detectors
- Fire and Smoke Detector
Pool
- Private Pool
- Fence Around Pool
Outdoor Features
- Patio
Utilities
- Forced Air Zoned Heating and Cooling System
- Electric Water Heater
- Cable TV Available
Listing and Financial Details
- Assessor Parcel Number 00424629030000060
Community Details
Overview
- Association fees include common areas, cable TV, security
- Private Membership Available
- Mizner Country Club Subdivision
Amenities
- Sauna
- Clubhouse
Recreation
- Golf Course Community
- Tennis Courts
- Community Basketball Court
- Fitness Center
- Community Pool
- Community Spa
- Putting Green
Security
- Gated with Attendant
Ownership History
Purchase Details
Home Financials for this Owner
Home Financials are based on the most recent Mortgage that was taken out on this home.Purchase Details
Home Financials for this Owner
Home Financials are based on the most recent Mortgage that was taken out on this home.Similar Homes in Delray Beach, FL
Home Values in the Area
Average Home Value in this Area
Purchase History
| Date | Type | Sale Price | Title Company |
|---|---|---|---|
| Warranty Deed | $880,000 | Attorney | |
| Warranty Deed | $1,425,000 | Reliable Title Services Inc | |
| Special Warranty Deed | $1,022,200 | Reliable Title Services Inc |
Mortgage History
| Date | Status | Loan Amount | Loan Type |
|---|---|---|---|
| Previous Owner | $950,000 | Fannie Mae Freddie Mac |
Property History
| Date | Event | Price | Change | Sq Ft Price |
|---|---|---|---|---|
| 07/07/2025 07/07/25 | For Sale | $3,195,000 | +263.1% | $683 / Sq Ft |
| 03/23/2021 03/23/21 | Sold | $880,000 | -2.1% | $188 / Sq Ft |
| 02/21/2021 02/21/21 | Pending | -- | -- | -- |
| 11/05/2020 11/05/20 | For Sale | $899,000 | -- | $192 / Sq Ft |
Tax History Compared to Growth
Tax History
| Year | Tax Paid | Tax Assessment Tax Assessment Total Assessment is a certain percentage of the fair market value that is determined by local assessors to be the total taxable value of land and additions on the property. | Land | Improvement |
|---|---|---|---|---|
| 2024 | $24,091 | $1,287,116 | -- | -- |
| 2023 | $21,806 | $1,170,105 | $426,689 | $1,078,187 |
| 2022 | $18,339 | $1,063,732 | $0 | $0 |
| 2021 | $12,206 | $719,678 | $224,180 | $495,498 |
| 2020 | $12,146 | $710,161 | $0 | $0 |
| 2019 | $12,011 | $694,195 | $0 | $0 |
| 2018 | $11,422 | $681,251 | $223,400 | $457,851 |
| 2017 | $11,713 | $688,815 | $223,400 | $465,415 |
| 2016 | $12,288 | $703,540 | $0 | $0 |
| 2015 | $13,406 | $741,697 | $0 | $0 |
| 2014 | $13,445 | $735,811 | $0 | $0 |
Agents Affiliated with this Home
-
Dawn Schwartz
D
Seller's Agent in 2025
Dawn Schwartz
Douglas Elliman
(561) 703-0771
114 in this area
133 Total Sales
-
A
Buyer's Agent in 2021
Anthony Albino
Beautiful Homes Realty Inc
-
Anthony Albino

Buyer's Agent in 2021
Anthony Albino
Beautiful Homes Realty Inc
(954) 254-2087
1 in this area
72 Total Sales
Map
Source: BeachesMLS
MLS Number: R10668805
APN: 00-42-46-29-03-000-0060
- 8388 Del Prado Dr
- 16312 Braeburn Ridge Trail
- 8179 Valhalla Dr
- 8161 Valhalla Dr
- 8417 Del Prado Dr
- 8168 Valhalla Dr
- 16360 Braeburn Ridge Trail
- 8836 Valhalla Dr
- 8877 Valhalla Dr
- 16414 Braeburn Ridge Trail
- 16313 Mira Vista Ln
- 8539 Lewis River Rd
- 15974 Laurel Creek Dr
- 8975 Valhalla Dr
- 8574 Lewis River Rd
- 8397 Hawks Gully Ave
- 8389 Hawks Gully Ave
- 8520 Lewis River Rd
- 15969 Double Eagle Trail
- 8365 Hawks Gully Ave
