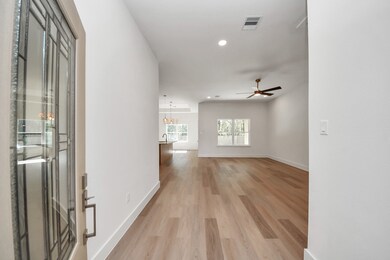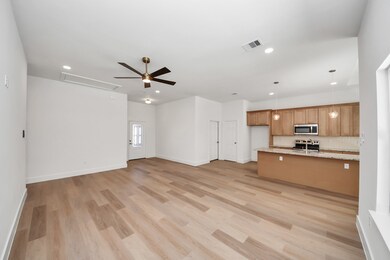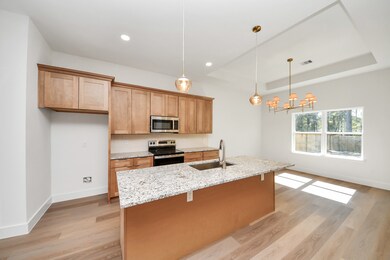16276 Jeet St Conroe, TX 77306
Estimated payment $1,807/month
Highlights
- New Construction
- Breakfast Room
- 1 Car Attached Garage
- Contemporary Architecture
- Family Room Off Kitchen
- Double Vanity
About This Home
Welcome to your beautifully crafted modern retreat — a home that perfectly balances luxury finishes with everyday comfort. Thoughtfully designed for today’s lifestyle, this home offers open-concept living and inviting natural light throughout. Step inside to discover a designer kitchen complete with granite countertops, custom cabinetry, and premium stainless-steel appliances. The oversized island, accented by chic pendant lighting, provides the perfect centerpiece for cooking, entertaining, or enjoying morning coffee. Your primary suite feels like a private sanctuary, featuring a spa-inspired bathroom with dual vanities, granite surfaces, and a frameless glass shower surrounded by sophisticated tilework. The private backyard offers space to relax, host friends, or simply enjoy a quiet evening under the stars. Located in a peaceful, growing community near shopping, dining, this home delivers both luxury and livability, a rare find! Schedule your private showing today!
Home Details
Home Type
- Single Family
Parking
- 1 Car Attached Garage
Home Design
- New Construction
- Contemporary Architecture
- Brick Exterior Construction
- Slab Foundation
- Composition Roof
- Cement Siding
- Stone Siding
Interior Spaces
- 1,680 Sq Ft Home
- 1-Story Property
- Pendant Lighting
- Family Room Off Kitchen
- Living Room
- Breakfast Room
- Kitchen Island
Bedrooms and Bathrooms
- 3 Bedrooms
- 2 Full Bathrooms
- Double Vanity
- Separate Shower
Schools
- Creighton Elementary School
- Moorhead Junior High School
- Caney Creek High School
Utilities
- Central Heating and Cooling System
Community Details
- Built by HomeRun Construction
- Buckish Subdivision
Map
Home Values in the Area
Average Home Value in this Area
Property History
| Date | Event | Price | List to Sale | Price per Sq Ft |
|---|---|---|---|---|
| 10/31/2025 10/31/25 | For Sale | $289,900 | -- | $173 / Sq Ft |
Source: Houston Association of REALTORS®
MLS Number: 63845350
- 16280 Jeet St
- 23204 Highway 105 E
- 131 Kellyn Oaks Dr
- 135 Kellyn Oaks Dr
- 2394 Crockett Martin Rd
- 16409 Danika Oak Dr
- 2450 Crockett Martin Rd
- 16352 Crockett Crossing
- 16443 Brittany Way
- 16359 Crockett Crossing
- DAVIS Plan at Lakes at Crockett Martin
- SHELDON Plan at Lakes at Crockett Martin
- BARNETT Plan at Lakes at Crockett Martin
- NORMAN Plan at Lakes at Crockett Martin
- BUCHANAN Plan at Lakes at Crockett Martin
- 16471 Pisces Rd
- 16014 Tallis Dr
- Springsteen Plan at Lakes at Crockett Martin - Classic Collection
- Joplin Plan at Lakes at Crockett Martin - Classic Collection
- Newlin Plan at Lakes at Crockett Martin - Watermill Collection
- 16409 Danika Oak Dr
- 223 Shoreview Dr
- 183 Aquarius Rd
- 182 Carmen Blvd
- 468 Shoreview Dr
- 18736 Barrichello Dr
- 4424 W Forest Rd
- 15153 Meadow Glen S
- 13927 Katlin Rd
- 16543 Tremont Dr
- 17620 Cedar Crest Dr
- 16322 Crockett Martin Estates Dr
- 2209 Cedar Valley Dr
- 2332 Cedar Place Dr
- 17777 Lion Heart Rd
- 8021 Parker Elaine Dr
- 17726 Rio Bravo Blvd
- 2726 Pheasant Hill Ct
- 14804 N Ascot Bend Cir
- 17848 Lionheart Rd







