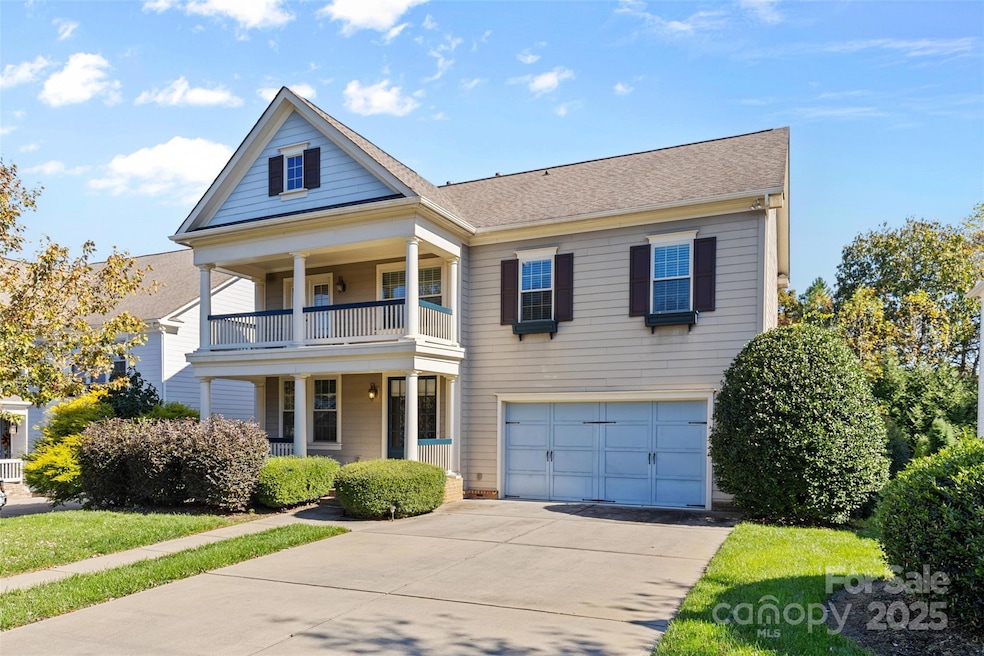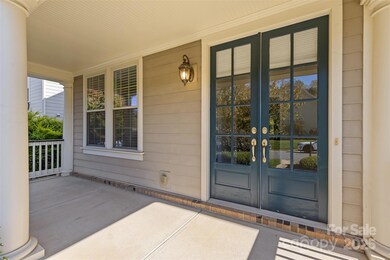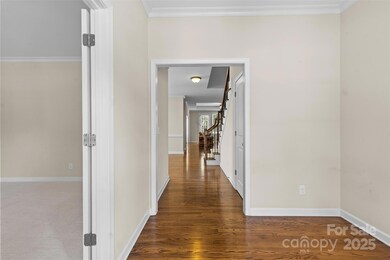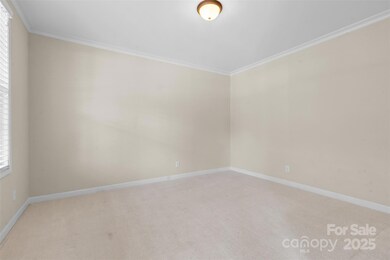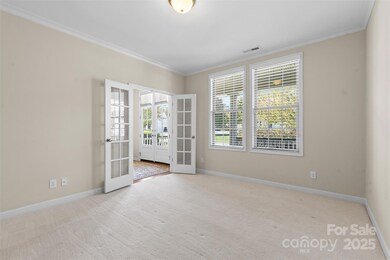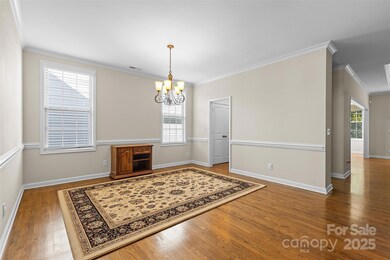16281 Reynolds Dr Fort Mill, SC 29707
Estimated payment $4,287/month
Highlights
- Fitness Center
- Clubhouse
- Pond
- Harrisburg Elementary School Rated A-
- Deck
- Wood Flooring
About This Home
Welcome Home! Built by renowned John Wieland Homes, this 4-bedroom + large bonus room, 3.5-bath beauty offers timeless craftsmanship, thoughtful design, and a lifestyle that feels like vacation every day. Step inside the spacious foyer and be greeted by elegant wood floors, a private office, and a formal dining room perfect for hosting. The open-concept living area features custom built-ins, a cozy fireplace, and a seamless flow into the chef’s kitchen—complete with stainless steel appliances, granite countertops, and custom cabinetry. The MAIN FLOOR PRIMARY SUITE is a true retreat with an ensuite bath and the convenience of main-level laundry. Walk out from the living area onto brand new decking that overlooks a private, fenced backyard—ideal for relaxing or entertaining. Upstairs, you’ll find bedrooms 2 and 3 connected by a Jack & Jill bathroom, plus a fourth bedroom with its own ensuite full bathroom, located off a spacious bonus/flex room—perfect for movie nights, playroom, or guest suite. Residents of Bridgemill enjoy resort-style amenities including two pools, a fitness center, tennis, pickleball, basketball, and volleyball courts, plus parks and sidewalks that wind through this vibrant community. All of this, just minutes from Indian Land’s shopping, restaurants, and award-winning schools! Don’t miss your chance to live in one of Indian Land’s most desirable neighborhoods—schedule your showing today!
Listing Agent
Better Real Estate Carolina Brokerage Phone: 704-906-4025 License #116148 Listed on: 11/12/2025
Open House Schedule
-
Sunday, November 16, 20251:00 to 3:00 pm11/16/2025 1:00:00 PM +00:0011/16/2025 3:00:00 PM +00:00Add to Calendar
Home Details
Home Type
- Single Family
Est. Annual Taxes
- $11,620
Year Built
- Built in 2010
Lot Details
- Fenced
- Property is zoned PDD
HOA Fees
- $110 Monthly HOA Fees
Parking
- 2 Car Attached Garage
- Driveway
Interior Spaces
- 2-Story Property
- Ceiling Fan
- Gas Log Fireplace
- Family Room with Fireplace
- Crawl Space
- Home Security System
Kitchen
- Built-In Oven
- Electric Cooktop
- Microwave
- Dishwasher
- Disposal
Flooring
- Wood
- Carpet
- Tile
Bedrooms and Bathrooms
Laundry
- Laundry Room
- Washer and Dryer
Outdoor Features
- Pond
- Deck
- Patio
- Porch
Schools
- Indian Land Elementary And Middle School
- Indian Land High School
Utilities
- Forced Air Zoned Heating and Cooling System
- Heating System Uses Natural Gas
Listing and Financial Details
- Assessor Parcel Number 0011D-0B-042.00
Community Details
Overview
- Cams Association, Phone Number (989) 312-5519
- Built by John Wieland
- Bridgemill Subdivision, Bedford Floorplan
- Mandatory home owners association
Amenities
- Clubhouse
Recreation
- Tennis Courts
- Recreation Facilities
- Community Playground
- Fitness Center
- Community Pool
- Trails
Map
Home Values in the Area
Average Home Value in this Area
Tax History
| Year | Tax Paid | Tax Assessment Tax Assessment Total Assessment is a certain percentage of the fair market value that is determined by local assessors to be the total taxable value of land and additions on the property. | Land | Improvement |
|---|---|---|---|---|
| 2024 | $11,620 | $34,152 | $6,750 | $27,402 |
| 2023 | $3,071 | $19,724 | $4,500 | $15,224 |
| 2022 | $8,383 | $16,640 | $3,000 | $13,640 |
| 2021 | $2,332 | $16,640 | $3,000 | $13,640 |
| 2020 | $2,203 | $15,392 | $3,000 | $12,392 |
| 2019 | $5,204 | $15,392 | $3,000 | $12,392 |
| 2018 | $5,008 | $15,392 | $3,000 | $12,392 |
| 2017 | $2,455 | $0 | $0 | $0 |
| 2016 | $2,323 | $0 | $0 | $0 |
| 2015 | $1,781 | $0 | $0 | $0 |
| 2014 | $1,781 | $0 | $0 | $0 |
| 2013 | $1,781 | $0 | $0 | $0 |
Property History
| Date | Event | Price | List to Sale | Price per Sq Ft |
|---|---|---|---|---|
| 11/12/2025 11/12/25 | For Sale | $610,000 | -- | $175 / Sq Ft |
Purchase History
| Date | Type | Sale Price | Title Company |
|---|---|---|---|
| Quit Claim Deed | -- | None Listed On Document | |
| Quit Claim Deed | -- | None Listed On Document | |
| Interfamily Deed Transfer | -- | None Available | |
| Quit Claim Deed | -- | None Available | |
| Quit Claim Deed | -- | None Available | |
| Deed | $360,606 | -- |
Mortgage History
| Date | Status | Loan Amount | Loan Type |
|---|---|---|---|
| Previous Owner | $285,600 | New Conventional |
Source: Canopy MLS (Canopy Realtor® Association)
MLS Number: 4317307
APN: 0011D-0B-042.00
- 9142 Drayton Ln
- 8737 Whippoorwill Ln
- 8513 Ulster Ct
- 5128 Longbrooke Ct
- 5125 Longbrooke Ct
- 7311 Barrington Ridge Dr
- 7146 Harcourt Crossing
- 7162 Harcourt Crossing
- 5157 Longbrooke Ct
- 5248 Winding Grove Way Unit 61
- 5152 Longbrooke Ct
- 6458 Chadwell Ct
- 6029 Kimbrell Heights Dr
- 6086 Arundale Ln
- 6061 Kimbrell Heights Dr
- 627 Bolick Rd
- 6069 Kimbrell Heights Dr
- 7383 Sun Dance Dr
- 8033 Long House Ln
- 2012 Donaldson St
- 2040 Donaldson St
- 2290 Hanover Ct
- 2290 Hanover Dr
- 5209 Craftsman Dr Unit 100-310.1411707
- 5209 Craftsman Dr Unit 500-401.1411708
- 5209 Craftsman Dr Unit 700-300.1411709
- 5209 Craftsman Dr Unit 600-300.1411710
- 5209 Craftsman Dr Unit 700-310.1411704
- 5209 Craftsman Dr Unit 300-410.1411706
- 5209 Craftsman Dr Unit 500-301.1411705
- 5209 Craftsman Dr Unit 100-302.1407930
- 5209 Craftsman Dr Unit 100-417.1407931
- 5209 Craftsman Dr Unit 100-226.1407928
- 5209 Craftsman Dr Unit 400-203.1407927
- 5209 Craftsman Dr Unit 100-317.1407926
- 5209 Craftsman Dr
- 5661 de Vere Dr
- 3824 Amalia Place
- 1101 Waterlily Dr Unit 31
- 3506 Buster Ln
