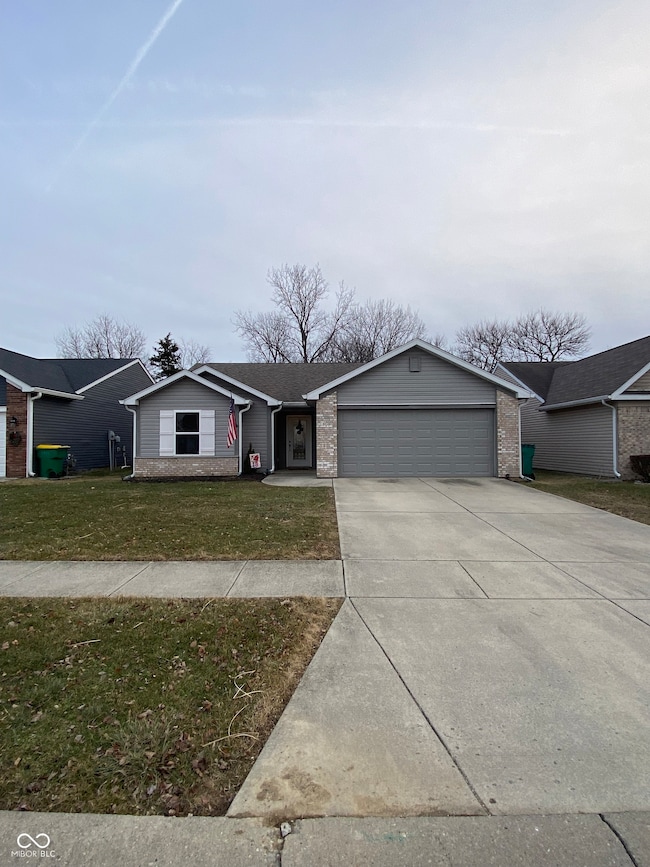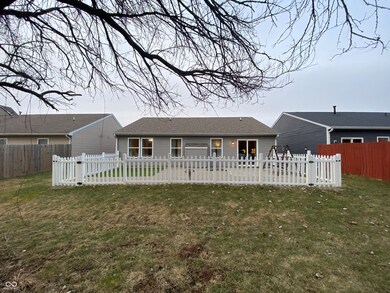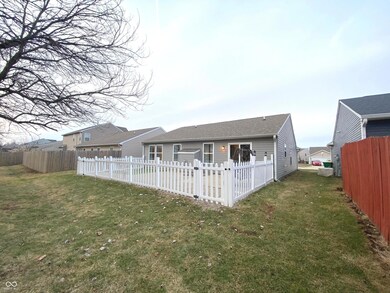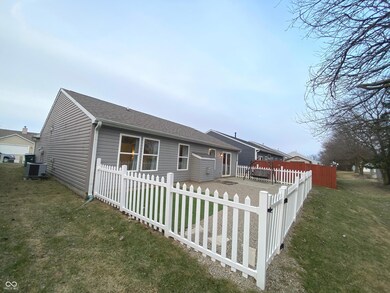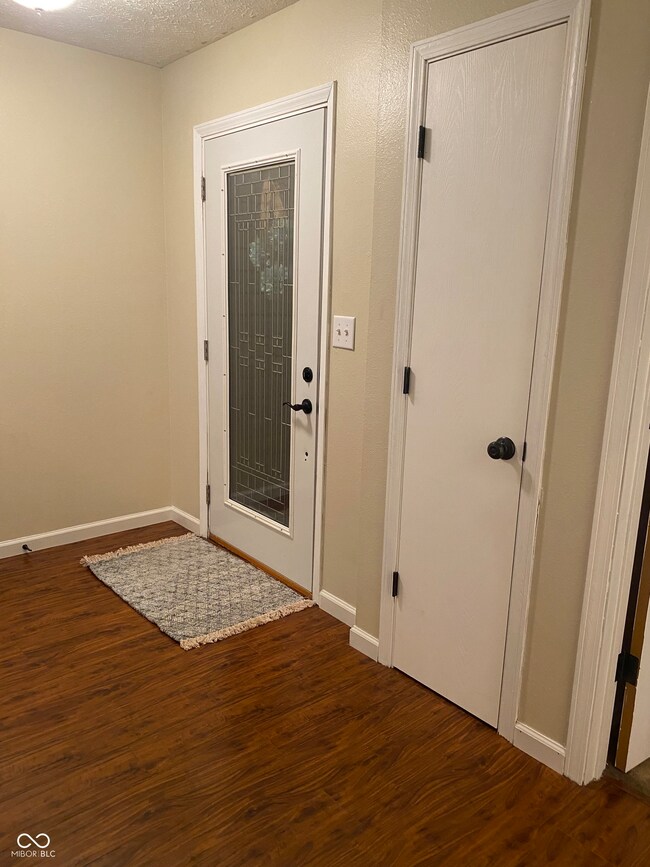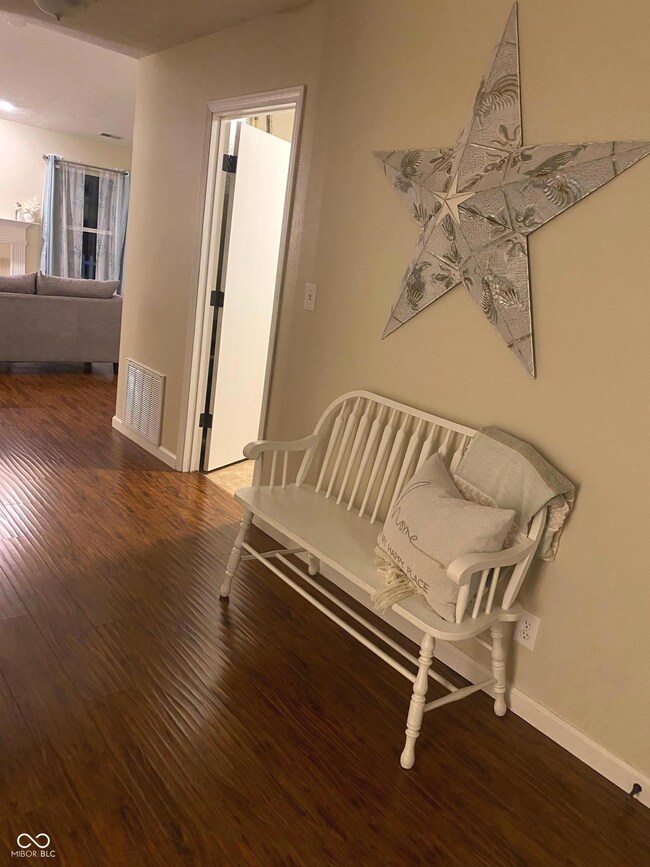
1629 Jaques Dr Lebanon, IN 46052
Highlights
- Ranch Style House
- Covered patio or porch
- Eat-In Kitchen
- Cathedral Ceiling
- 2 Car Attached Garage
- Walk-In Closet
About This Home
As of April 2025Come check out this home in a friendly neighborhood just minutes from town and easy access to the interstate. This home has a beautiful cathedral ceiling in the living room. The windows beside the fireplace have a view of the fenced in patio. Your neighbors have privacy fences which allows some extra privacy for yourself! The living room and kitchen are joined with a half wall so you can see everyone in one space. The impressive walk-in closets allow tons of space and you also have 2 hall closets for extra storage. The roof was replaced in 2020! This won't last long!
Last Agent to Sell the Property
Capstone Realty Group, Inc Brokerage Email: signwithjamie@gmail.com License #RB220001963 Listed on: 02/12/2025
Co-Listed By
Capstone Realty Group, Inc Brokerage Email: signwithjamie@gmail.com License #RB16001469
Home Details
Home Type
- Single Family
Est. Annual Taxes
- $1,944
Year Built
- Built in 2006
HOA Fees
- $23 Monthly HOA Fees
Parking
- 2 Car Attached Garage
Home Design
- Ranch Style House
- Brick Exterior Construction
- Slab Foundation
- Vinyl Siding
Interior Spaces
- 1,302 Sq Ft Home
- Cathedral Ceiling
- Vinyl Clad Windows
- Living Room with Fireplace
- Combination Kitchen and Dining Room
- Attic Access Panel
Kitchen
- Eat-In Kitchen
- Electric Oven
- <<microwave>>
- Dishwasher
- Disposal
Flooring
- Carpet
- Laminate
- Vinyl
Bedrooms and Bathrooms
- 3 Bedrooms
- Walk-In Closet
- 2 Full Bathrooms
Schools
- Harney Elementary School
- Lebanon Middle School
- Lebanon Senior High School
Utilities
- Forced Air Heating System
- Electric Water Heater
Additional Features
- Covered patio or porch
- 5,663 Sq Ft Lot
Community Details
- Clear Vista Subdivision
- Property managed by Clear Vista HOA
Listing and Financial Details
- Tax Lot 59
- Assessor Parcel Number 061026000005015002
- Seller Concessions Not Offered
Ownership History
Purchase Details
Home Financials for this Owner
Home Financials are based on the most recent Mortgage that was taken out on this home.Purchase Details
Home Financials for this Owner
Home Financials are based on the most recent Mortgage that was taken out on this home.Purchase Details
Purchase Details
Purchase Details
Purchase Details
Home Financials for this Owner
Home Financials are based on the most recent Mortgage that was taken out on this home.Similar Homes in the area
Home Values in the Area
Average Home Value in this Area
Purchase History
| Date | Type | Sale Price | Title Company |
|---|---|---|---|
| Deed | $235,000 | Mainstray National Title | |
| Warranty Deed | -- | Royal Title | |
| Quit Claim Deed | -- | None Available | |
| Limited Warranty Deed | -- | -- | |
| Sheriffs Deed | $128,843 | -- | |
| Warranty Deed | -- | -- |
Mortgage History
| Date | Status | Loan Amount | Loan Type |
|---|---|---|---|
| Previous Owner | $128,000 | New Conventional | |
| Previous Owner | $79,568 | New Conventional | |
| Previous Owner | $120,618 | FHA |
Property History
| Date | Event | Price | Change | Sq Ft Price |
|---|---|---|---|---|
| 04/01/2025 04/01/25 | Sold | $235,000 | -7.8% | $180 / Sq Ft |
| 03/02/2025 03/02/25 | Pending | -- | -- | -- |
| 02/22/2025 02/22/25 | Price Changed | $255,000 | -3.8% | $196 / Sq Ft |
| 02/12/2025 02/12/25 | For Sale | $265,000 | +65.6% | $204 / Sq Ft |
| 06/30/2020 06/30/20 | Sold | $160,000 | 0.0% | $117 / Sq Ft |
| 05/07/2020 05/07/20 | Pending | -- | -- | -- |
| 05/07/2020 05/07/20 | For Sale | $160,000 | -- | $117 / Sq Ft |
Tax History Compared to Growth
Tax History
| Year | Tax Paid | Tax Assessment Tax Assessment Total Assessment is a certain percentage of the fair market value that is determined by local assessors to be the total taxable value of land and additions on the property. | Land | Improvement |
|---|---|---|---|---|
| 2024 | $1,834 | $190,900 | $19,900 | $171,000 |
| 2023 | $1,944 | $204,700 | $19,900 | $184,800 |
| 2022 | $1,799 | $179,900 | $19,900 | $160,000 |
| 2021 | $1,601 | $159,800 | $19,900 | $139,900 |
| 2020 | $1,376 | $148,300 | $19,900 | $128,400 |
| 2019 | $2,804 | $140,600 | $19,900 | $120,700 |
| 2018 | $2,712 | $127,500 | $19,900 | $107,600 |
| 2017 | $2,471 | $118,600 | $19,900 | $98,700 |
| 2016 | $1,017 | $118,700 | $19,900 | $98,800 |
| 2014 | $934 | $112,400 | $19,900 | $92,500 |
| 2013 | $841 | $108,200 | $19,900 | $88,300 |
Agents Affiliated with this Home
-
Jamie Garriott
J
Seller's Agent in 2025
Jamie Garriott
Capstone Realty Group, Inc
(765) 376-4768
1 in this area
10 Total Sales
-
Lezley Wass

Seller Co-Listing Agent in 2025
Lezley Wass
Capstone Realty Group, Inc
(317) 919-3595
2 in this area
122 Total Sales
-
Adam Woodring
A
Buyer's Agent in 2025
Adam Woodring
Mainstay Brokerage LLC
(931) 801-7210
1 in this area
86 Total Sales
-
Lynda Lambert

Seller's Agent in 2020
Lynda Lambert
Traditions Realty, LLC
(765) 481-9210
91 in this area
214 Total Sales
-
John Bradley

Seller Co-Listing Agent in 2020
John Bradley
Traditions Realty, LLC
(317) 446-4666
82 in this area
192 Total Sales
-
D
Buyer's Agent in 2020
Dan Huber
CENTURY 21 Scheetz
Map
Source: MIBOR Broker Listing Cooperative®
MLS Number: 22021550
APN: 06-10-26-000-005.015-002
- 1624 Riley Rd
- 1711 Jaques Dr
- 1336 Danielle Rd
- 1711 Lafayette Ave Unit 7
- 1711 Lafayette Ave Unit 5
- 2116 Crimson Ln
- 1424 Ashley Dr
- 1021 Harney Dr
- 1019 Syracuse Dr
- 1214 Lindsey Ln
- 1001 Maple Dr W
- 2127 Yosemite Dr
- 917 W Busby St
- 900 W Busby St
- 719 Henry St
- 704 Baronne St
- 990 Sunchaser Rd
- 1400 W State Road 32 Outlot #2
- 1400 Indiana 32
- 950 Sunchaser Rd

