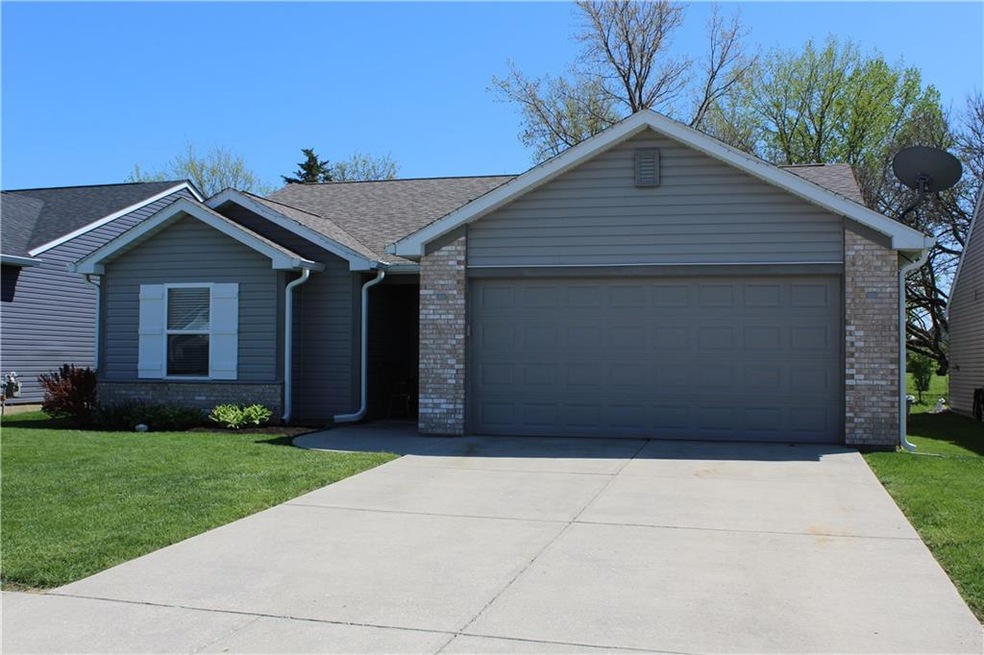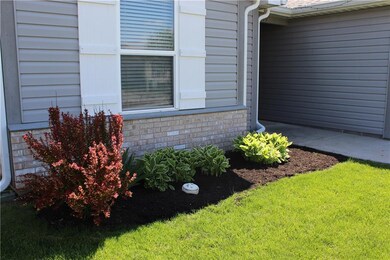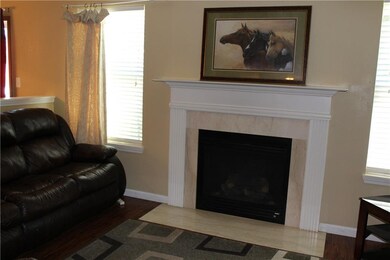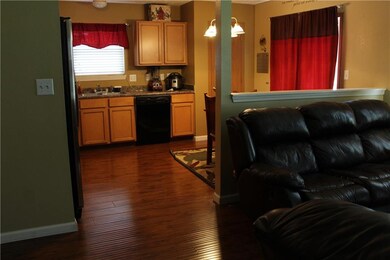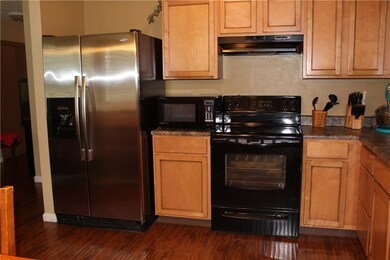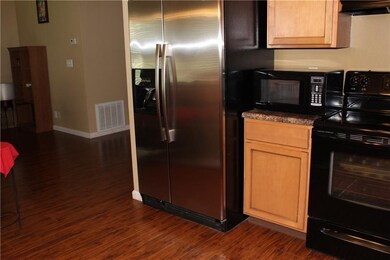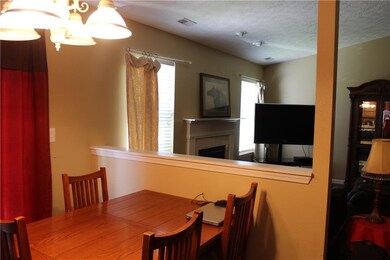
1629 Jaques Dr Lebanon, IN 46052
Highlights
- Ranch Style House
- 2 Car Attached Garage
- Forced Air Heating and Cooling System
- 1 Fireplace
- Eat-In Kitchen
- Combination Kitchen and Dining Room
About This Home
As of April 2025She is Adorable, she is cozy and she is waiting for her next owner! What I have loved most in my 3 bed, 2 full bath Ranch House in Clear Vista - beautiful gas fireplace, vaulted ceiling, open floor plan for entertaining, split floor plan for separation, large walk-in master closet, high end handscraped wood laminate flooring throughout the living area and kitchen. New dimensional Roof and new Gutters. Not much mowing to do here, no stairs to climb - a very low maintenane house! Neighbor in back of home is a good distance away for added privacy!
Last Agent to Sell the Property
Traditions Realty, LLC License #RB14044910 Listed on: 05/07/2020
Last Buyer's Agent
Dan Huber
CENTURY 21 Scheetz

Home Details
Home Type
- Single Family
Est. Annual Taxes
- $2,804
Year Built
- Built in 2006
Parking
- 2 Car Attached Garage
Home Design
- Ranch Style House
- Slab Foundation
Interior Spaces
- 1,362 Sq Ft Home
- 1 Fireplace
- Combination Kitchen and Dining Room
- Eat-In Kitchen
Bedrooms and Bathrooms
- 3 Bedrooms
- 2 Full Bathrooms
Additional Features
- 5,227 Sq Ft Lot
- Forced Air Heating and Cooling System
Community Details
- Association fees include home owners
- Clear Vista Subdivision
- Property managed by Clear Vista
- The community has rules related to covenants, conditions, and restrictions
Listing and Financial Details
- Assessor Parcel Number 061026000005015002
Ownership History
Purchase Details
Home Financials for this Owner
Home Financials are based on the most recent Mortgage that was taken out on this home.Purchase Details
Home Financials for this Owner
Home Financials are based on the most recent Mortgage that was taken out on this home.Purchase Details
Purchase Details
Purchase Details
Purchase Details
Home Financials for this Owner
Home Financials are based on the most recent Mortgage that was taken out on this home.Similar Homes in Lebanon, IN
Home Values in the Area
Average Home Value in this Area
Purchase History
| Date | Type | Sale Price | Title Company |
|---|---|---|---|
| Deed | $235,000 | Mainstray National Title | |
| Warranty Deed | -- | Royal Title | |
| Quit Claim Deed | -- | None Available | |
| Limited Warranty Deed | -- | -- | |
| Sheriffs Deed | $128,843 | -- | |
| Warranty Deed | -- | -- |
Mortgage History
| Date | Status | Loan Amount | Loan Type |
|---|---|---|---|
| Previous Owner | $128,000 | New Conventional | |
| Previous Owner | $79,568 | New Conventional | |
| Previous Owner | $120,618 | FHA |
Property History
| Date | Event | Price | Change | Sq Ft Price |
|---|---|---|---|---|
| 04/01/2025 04/01/25 | Sold | $235,000 | -7.8% | $180 / Sq Ft |
| 03/02/2025 03/02/25 | Pending | -- | -- | -- |
| 02/22/2025 02/22/25 | Price Changed | $255,000 | -3.8% | $196 / Sq Ft |
| 02/12/2025 02/12/25 | For Sale | $265,000 | +65.6% | $204 / Sq Ft |
| 06/30/2020 06/30/20 | Sold | $160,000 | 0.0% | $117 / Sq Ft |
| 05/07/2020 05/07/20 | Pending | -- | -- | -- |
| 05/07/2020 05/07/20 | For Sale | $160,000 | -- | $117 / Sq Ft |
Tax History Compared to Growth
Tax History
| Year | Tax Paid | Tax Assessment Tax Assessment Total Assessment is a certain percentage of the fair market value that is determined by local assessors to be the total taxable value of land and additions on the property. | Land | Improvement |
|---|---|---|---|---|
| 2024 | $1,834 | $190,900 | $19,900 | $171,000 |
| 2023 | $1,944 | $204,700 | $19,900 | $184,800 |
| 2022 | $1,799 | $179,900 | $19,900 | $160,000 |
| 2021 | $1,601 | $159,800 | $19,900 | $139,900 |
| 2020 | $1,376 | $148,300 | $19,900 | $128,400 |
| 2019 | $2,804 | $140,600 | $19,900 | $120,700 |
| 2018 | $2,712 | $127,500 | $19,900 | $107,600 |
| 2017 | $2,471 | $118,600 | $19,900 | $98,700 |
| 2016 | $1,017 | $118,700 | $19,900 | $98,800 |
| 2014 | $934 | $112,400 | $19,900 | $92,500 |
| 2013 | $841 | $108,200 | $19,900 | $88,300 |
Agents Affiliated with this Home
-
Jamie Garriott
J
Seller's Agent in 2025
Jamie Garriott
Capstone Realty Group, Inc
(765) 376-4768
1 in this area
10 Total Sales
-
Lezley Wass

Seller Co-Listing Agent in 2025
Lezley Wass
Capstone Realty Group, Inc
(317) 919-3595
2 in this area
122 Total Sales
-
Adam Woodring
A
Buyer's Agent in 2025
Adam Woodring
Mainstay Brokerage LLC
(931) 801-7210
1 in this area
86 Total Sales
-
Lynda Lambert

Seller's Agent in 2020
Lynda Lambert
Traditions Realty, LLC
(765) 481-9210
91 in this area
214 Total Sales
-
John Bradley

Seller Co-Listing Agent in 2020
John Bradley
Traditions Realty, LLC
(317) 446-4666
82 in this area
192 Total Sales
-
D
Buyer's Agent in 2020
Dan Huber
CENTURY 21 Scheetz
Map
Source: MIBOR Broker Listing Cooperative®
MLS Number: MBR21708741
APN: 06-10-26-000-005.015-002
- 1624 Riley Rd
- 1711 Jaques Dr
- 1336 Danielle Rd
- 1711 Lafayette Ave Unit 7
- 1711 Lafayette Ave Unit 5
- 1424 Ashley Dr
- 1021 Harney Dr
- 1019 Syracuse Dr
- 1214 Lindsey Ln
- 1001 Maple Dr W
- 2127 Yosemite Dr
- 917 W Busby St
- 900 W Busby St
- 719 Henry St
- 704 Baronne St
- 990 Sunchaser Rd
- 610 Northfield Dr
- 1400 W State Road 32 Outlot #2
- 1400 Indiana 32
- 950 Sunchaser Rd
