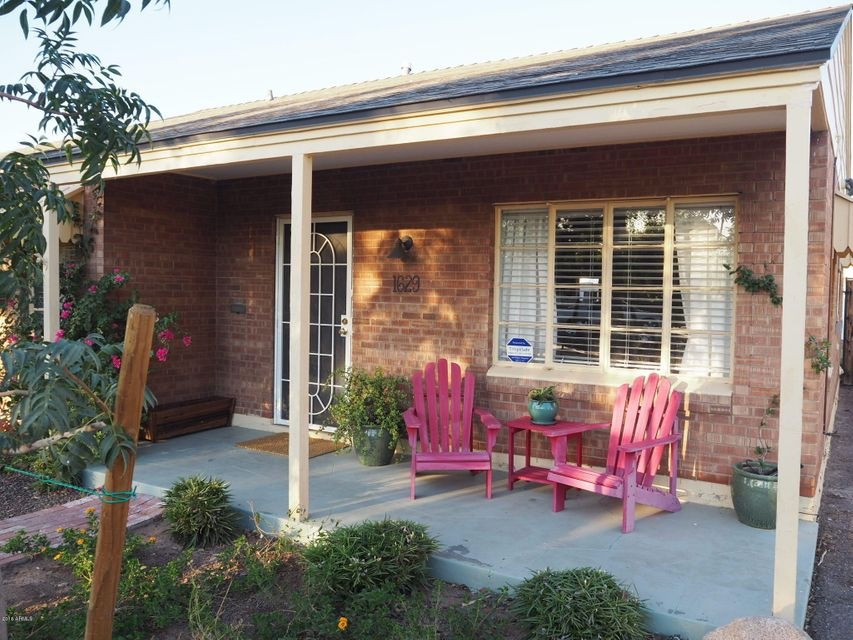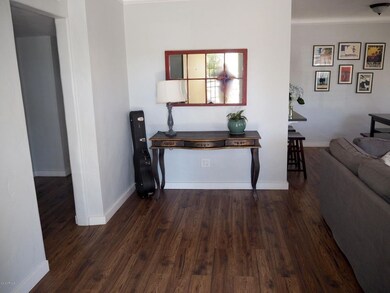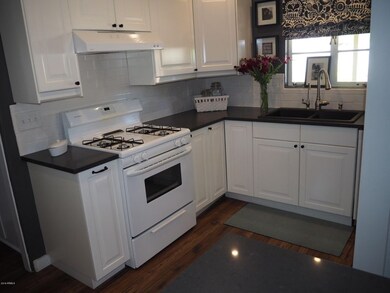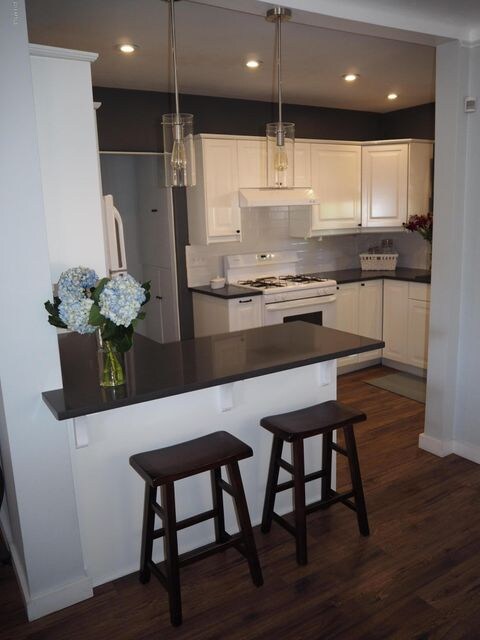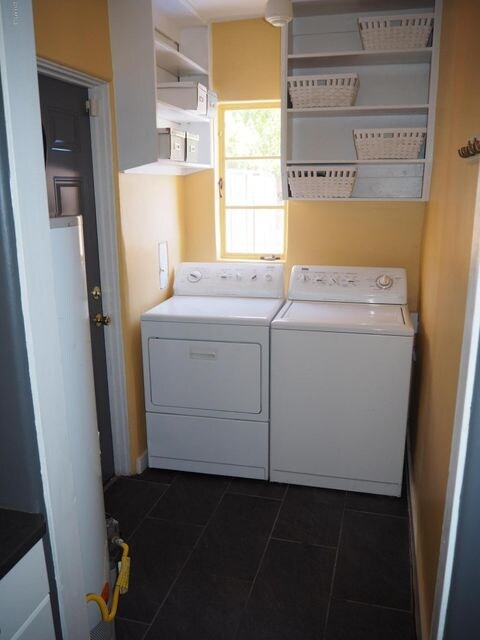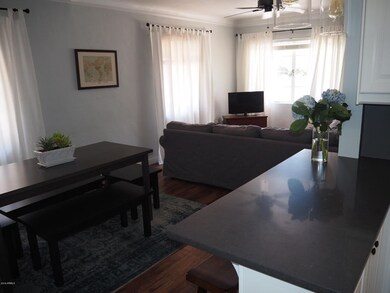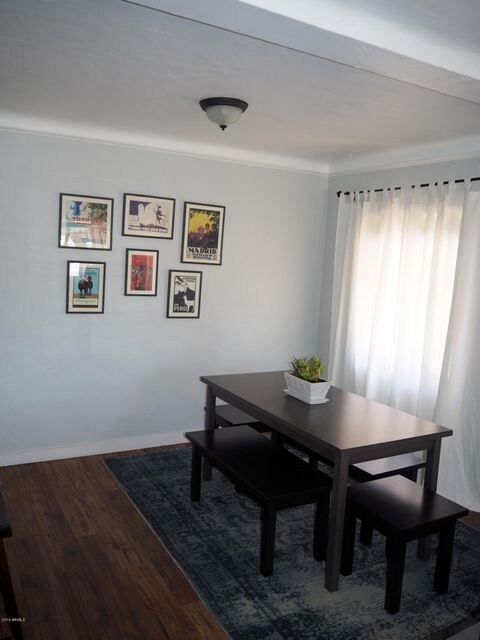
1629 N 16th Ave Phoenix, AZ 85007
Encanto NeighborhoodHighlights
- The property is located in a historic district
- No HOA
- 1 Car Detached Garage
- Maie Bartlett Heard Elementary School Rated 9+
- Covered patio or porch
- Breakfast Bar
About This Home
As of December 2024Very nice move-in ready remodel in Fairview Historic District with wood laminate floors throughout. Covered patio that overlooks a large back yard. Beautifully redesigned Kitchen with quartz countertops, a breakfast bar, newer cabinets and modern lighting. Separate laundry room and upgraded and modernized bathroom with subway tiles and fixtures. It even has a garage with a workshop attached. Within minutes of downtown Phoenix, Art District, and Central Ave light rail stop. Walk to Encanto Park with its tennis courts, golf course, clubhouse, swimming pool and other amenities.
Last Agent to Sell the Property
HomeSmart License #SA636150000 Listed on: 07/20/2016

Last Buyer's Agent
Ami Johanson
HomeSmart License #SA659823000

Home Details
Home Type
- Single Family
Est. Annual Taxes
- $589
Year Built
- Built in 1940
Lot Details
- 7,179 Sq Ft Lot
- Desert faces the front and back of the property
- Block Wall Fence
- Backyard Sprinklers
- Sprinklers on Timer
- Grass Covered Lot
Parking
- 1 Car Detached Garage
Home Design
- Brick Exterior Construction
- Composition Roof
Interior Spaces
- 1,009 Sq Ft Home
- 1-Story Property
- Ceiling Fan
- Laminate Flooring
- Breakfast Bar
Bedrooms and Bathrooms
- 2 Bedrooms
- Remodeled Bathroom
- 1 Bathroom
Schools
- Kenilworth Elementary School
- Phoenix Prep Academy Middle School
- Centennial High School
Utilities
- Refrigerated Cooling System
- Heating System Uses Natural Gas
Additional Features
- Covered patio or porch
- The property is located in a historic district
Community Details
- No Home Owners Association
- Association fees include no fees
- Fairview Place Blks 5 8 Subdivision
Listing and Financial Details
- Legal Lot and Block 72 / 7
- Assessor Parcel Number 111-07-113
Ownership History
Purchase Details
Home Financials for this Owner
Home Financials are based on the most recent Mortgage that was taken out on this home.Purchase Details
Home Financials for this Owner
Home Financials are based on the most recent Mortgage that was taken out on this home.Purchase Details
Home Financials for this Owner
Home Financials are based on the most recent Mortgage that was taken out on this home.Purchase Details
Home Financials for this Owner
Home Financials are based on the most recent Mortgage that was taken out on this home.Purchase Details
Purchase Details
Purchase Details
Home Financials for this Owner
Home Financials are based on the most recent Mortgage that was taken out on this home.Purchase Details
Home Financials for this Owner
Home Financials are based on the most recent Mortgage that was taken out on this home.Purchase Details
Purchase Details
Home Financials for this Owner
Home Financials are based on the most recent Mortgage that was taken out on this home.Purchase Details
Home Financials for this Owner
Home Financials are based on the most recent Mortgage that was taken out on this home.Purchase Details
Home Financials for this Owner
Home Financials are based on the most recent Mortgage that was taken out on this home.Purchase Details
Home Financials for this Owner
Home Financials are based on the most recent Mortgage that was taken out on this home.Purchase Details
Home Financials for this Owner
Home Financials are based on the most recent Mortgage that was taken out on this home.Similar Homes in Phoenix, AZ
Home Values in the Area
Average Home Value in this Area
Purchase History
| Date | Type | Sale Price | Title Company |
|---|---|---|---|
| Warranty Deed | $390,000 | Premier Title Agency | |
| Warranty Deed | $390,000 | Premier Title Agency | |
| Warranty Deed | $250,000 | Driggs Title Agency Inc | |
| Interfamily Deed Transfer | -- | Driggs Title Agency Inc | |
| Special Warranty Deed | -- | Grand Canyon Title Agency | |
| Trustee Deed | $319,980 | None Available | |
| Corporate Deed | -- | None Available | |
| Interfamily Deed Transfer | -- | First Financial Title Agency | |
| Warranty Deed | $140,000 | Title Guaranty Agency | |
| Warranty Deed | $124,250 | -- | |
| Warranty Deed | $124,000 | -- | |
| Warranty Deed | $105,000 | Capital Title Agency | |
| Warranty Deed | $140,000 | Capital Title Agency | |
| Cash Sale Deed | $105,000 | Stewart Title & Trust | |
| Warranty Deed | $66,750 | Ati Title Agency |
Mortgage History
| Date | Status | Loan Amount | Loan Type |
|---|---|---|---|
| Previous Owner | $212,500 | New Conventional | |
| Previous Owner | $130,000 | New Conventional | |
| Previous Owner | $254,465 | FHA | |
| Previous Owner | $250,705 | FHA | |
| Previous Owner | $89,084 | Unknown | |
| Previous Owner | $15,871 | Unknown | |
| Previous Owner | $154,800 | New Conventional | |
| Previous Owner | $119,000 | No Value Available | |
| Previous Owner | $94,250 | New Conventional | |
| Previous Owner | $66,667 | Seller Take Back | |
| Closed | $14,000 | No Value Available |
Property History
| Date | Event | Price | Change | Sq Ft Price |
|---|---|---|---|---|
| 12/02/2024 12/02/24 | Sold | $390,000 | -4.5% | $387 / Sq Ft |
| 11/09/2024 11/09/24 | For Sale | $408,500 | +4.7% | $405 / Sq Ft |
| 10/31/2024 10/31/24 | Off Market | $390,000 | -- | -- |
| 10/19/2024 10/19/24 | For Sale | $408,500 | +63.4% | $405 / Sq Ft |
| 09/15/2016 09/15/16 | Sold | $250,000 | 0.0% | $248 / Sq Ft |
| 07/20/2016 07/20/16 | For Sale | $250,000 | +158.3% | $248 / Sq Ft |
| 07/26/2013 07/26/13 | Sold | $96,800 | -4.2% | $95 / Sq Ft |
| 07/18/2013 07/18/13 | Price Changed | $101,000 | 0.0% | $99 / Sq Ft |
| 04/16/2013 04/16/13 | Pending | -- | -- | -- |
| 03/18/2013 03/18/13 | Pending | -- | -- | -- |
| 03/08/2013 03/08/13 | For Sale | $101,000 | -- | $99 / Sq Ft |
Tax History Compared to Growth
Tax History
| Year | Tax Paid | Tax Assessment Tax Assessment Total Assessment is a certain percentage of the fair market value that is determined by local assessors to be the total taxable value of land and additions on the property. | Land | Improvement |
|---|---|---|---|---|
| 2025 | $712 | $5,328 | -- | -- |
| 2024 | $706 | $5,074 | -- | -- |
| 2023 | $706 | $16,880 | $3,375 | $13,505 |
| 2022 | $680 | $13,375 | $2,675 | $10,700 |
| 2021 | $675 | $12,330 | $2,465 | $9,865 |
| 2020 | $683 | $11,630 | $2,325 | $9,305 |
| 2019 | $682 | $9,635 | $1,925 | $7,710 |
| 2018 | $670 | $9,075 | $1,815 | $7,260 |
| 2017 | $655 | $8,225 | $1,645 | $6,580 |
| 2016 | $636 | $7,090 | $1,415 | $5,675 |
| 2015 | $589 | $5,535 | $1,105 | $4,430 |
Agents Affiliated with this Home
-
Michelle Navarrette

Seller's Agent in 2024
Michelle Navarrette
West USA Realty
(480) 433-7799
1 in this area
37 Total Sales
-
Mary Pat Brage
M
Buyer's Agent in 2024
Mary Pat Brage
Russ Lyon Sotheby's International Realty
(602) 218-0778
1 in this area
12 Total Sales
-
David Arustamian

Buyer Co-Listing Agent in 2024
David Arustamian
Russ Lyon Sotheby's International Realty
(480) 331-0707
1 in this area
432 Total Sales
-
Clyde Granderson
C
Seller's Agent in 2016
Clyde Granderson
HomeSmart
(602) 369-0422
1 in this area
3 Total Sales
-
A
Buyer's Agent in 2016
Ami Johanson
HomeSmart
-
Steve McKamey

Seller's Agent in 2013
Steve McKamey
Pro Star Realty
(602) 402-8027
79 Total Sales
Map
Source: Arizona Regional Multiple Listing Service (ARMLS)
MLS Number: 5473071
APN: 111-07-113
- 1552 W Mcdowell Rd
- 1629 N 17th Ave
- 1622 N 17th Ave
- 1706 N 17th Ave
- 1601 W Mcdowell Rd Unit 1
- 1605 W Mcdowell Rd Unit 2
- 1609 W Mcdowell Rd Unit 3
- 1546 W Culver St
- 1618 W Culver St
- 1309 W Lynwood St
- 1614 Palmcroft Way SE
- 1541 W Culver St
- 1533 W Culver St
- 2227 N 16th Ave
- 2230 N 16th Ave
- 2020 N 11th Ave
- 925 W Mcdowell Rd Unit 102
- 1614 Palmcroft Dr SW
- 1520 W Encanto Blvd
- 1547 W Vernon Ave
