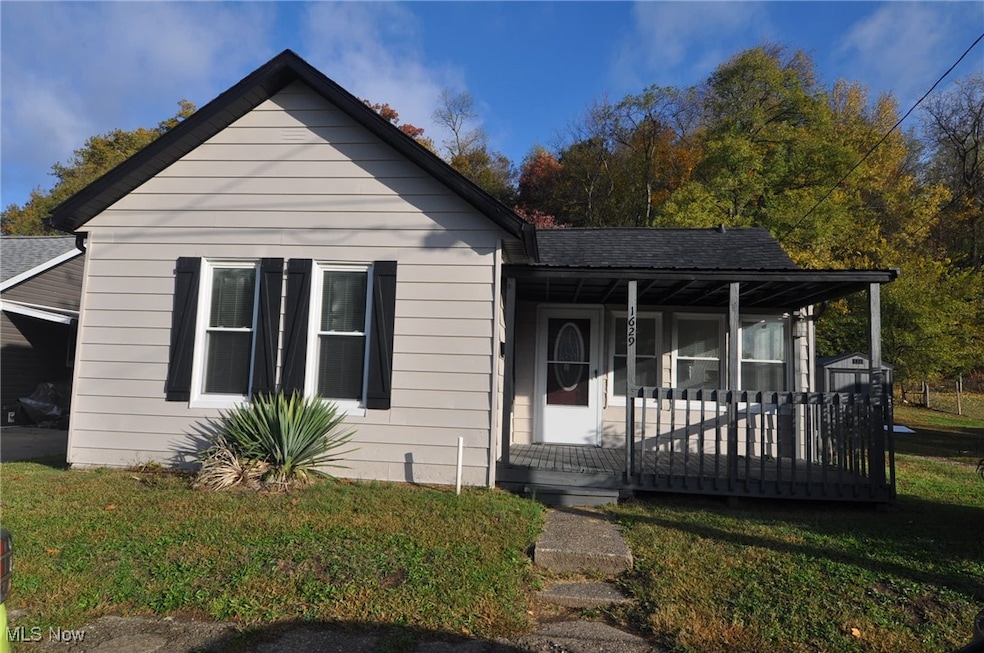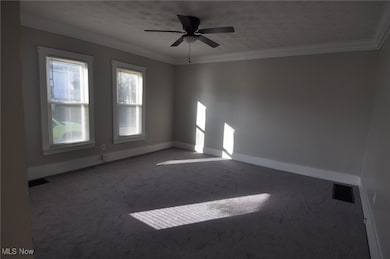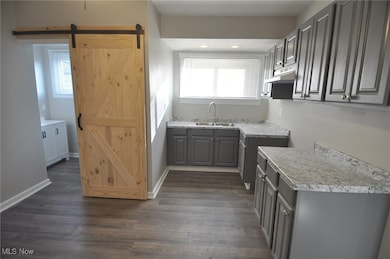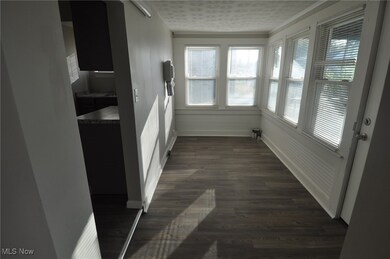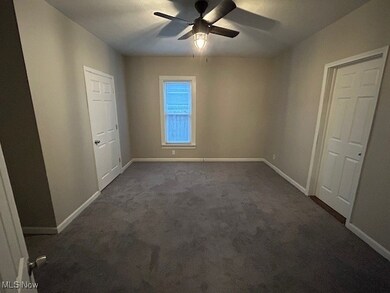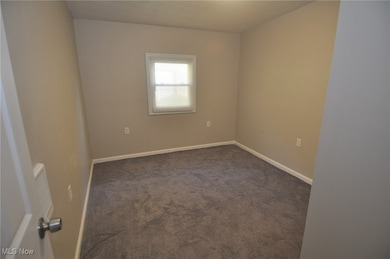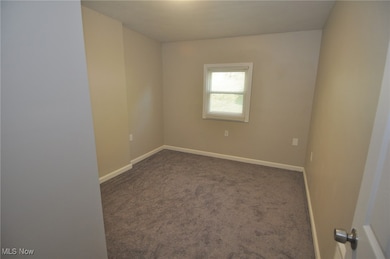1629 Penn St Zanesville, OH 43701
Estimated payment $1,030/month
Highlights
- City View
- Traditional Architecture
- Covered Patio or Porch
- Deck
- No HOA
- 1 Car Detached Garage
About This Home
Remodeled and updated one story home offering gutted and new kitchen and bathroom, fresh paint and flooring throughout, some new plumbing and wiring, new electrical panel, new hot water heater, new furnace, new roof, ready for you to move right in!
Kitchen, living room, 3 - 4 bedrooms (one bedroom has outdoor entrance and could be den/office, you decide), first floor laundry.
Blinds have been installed at each window. Covered front porch, small rear deck and side porch. Oversized one car garage with plenty of room for storage, workshop, man cave or she shed, garden shed, lots of possibilities.
Listing Agent
Town & Country Brokerage Email: 740-454-0500, info@tcrealtors.info License #425283 Listed on: 11/08/2025
Home Details
Home Type
- Single Family
Est. Annual Taxes
- $1,005
Year Built
- Built in 1860 | Remodeled
Lot Details
- 7,405 Sq Ft Lot
- Back Yard
- 83-24-01-12-000
Parking
- 1 Car Detached Garage
- Gravel Driveway
- On-Street Parking
- Off-Street Parking
Property Views
- City
- Neighborhood
Home Design
- Traditional Architecture
- Combination Foundation
- Block Foundation
- Aluminum Siding
- Block Exterior
Interior Spaces
- 1,216 Sq Ft Home
- 1-Story Property
- Ceiling Fan
- Blinds
- Partial Basement
- Eat-In Kitchen
Bedrooms and Bathrooms
- 4 Main Level Bedrooms
- 1 Full Bathroom
Outdoor Features
- Deck
- Covered Patio or Porch
Location
- City Lot
Utilities
- Forced Air Heating System
- Heating System Uses Gas
Community Details
- No Home Owners Association
- Forest Hills Subdivision
Listing and Financial Details
- Assessor Parcel Number 83-24-01-11-000
Map
Home Values in the Area
Average Home Value in this Area
Tax History
| Year | Tax Paid | Tax Assessment Tax Assessment Total Assessment is a certain percentage of the fair market value that is determined by local assessors to be the total taxable value of land and additions on the property. | Land | Improvement |
|---|---|---|---|---|
| 2024 | $988 | $26,460 | $3,150 | $23,310 |
| 2023 | $565 | $14,140 | $2,450 | $11,690 |
| 2022 | $557 | $14,140 | $2,450 | $11,690 |
| 2021 | $552 | $14,140 | $2,450 | $11,690 |
| 2020 | $493 | $12,285 | $2,135 | $10,150 |
| 2019 | $493 | $12,285 | $2,135 | $10,150 |
| 2018 | $517 | $12,285 | $2,135 | $10,150 |
| 2017 | $525 | $12,390 | $2,135 | $10,255 |
| 2016 | $532 | $12,400 | $2,140 | $10,260 |
| 2015 | $534 | $12,400 | $2,140 | $10,260 |
| 2013 | $594 | $12,360 | $2,140 | $10,220 |
Property History
| Date | Event | Price | List to Sale | Price per Sq Ft |
|---|---|---|---|---|
| 11/08/2025 11/08/25 | For Sale | $179,900 | -- | $148 / Sq Ft |
Purchase History
| Date | Type | Sale Price | Title Company |
|---|---|---|---|
| Quit Claim Deed | -- | Stubbins Watson Bryan & Wituck | |
| Warranty Deed | $40,000 | Attorney | |
| Limited Warranty Deed | $10,000 | Attorney | |
| Sheriffs Deed | $14,273 | None Available |
Mortgage History
| Date | Status | Loan Amount | Loan Type |
|---|---|---|---|
| Previous Owner | $20,000 | Purchase Money Mortgage |
Source: MLS Now
MLS Number: 5170832
APN: 83-24-01-11-000
- 144 Corwin Ave
- 428 Gray St
- 384 Stewart St
- 1305 Ridge Ave
- 1848 Ridge Ave
- 358 Brighton Blvd
- 339 Abington Ave
- 2036 Ridge Ave
- 2036 Ridge Rd
- 418 Abington Ave
- 924 Vine St
- 928 Prospect Ave
- 922 Ayers St
- 231 Sullivan St
- 231-233 Sullivan St
- 512 Luck Ave
- 332 Pine St
- 2105 Chewelah Ave
- 1605 Jackson St
- 736 Homewood Ave
- 109 Brighton Blvd
- 368 Stewart St Unit 3
- 1252 Edward Ln Unit 1252 Edwards Lane
- 1019 Maple Ave Unit B5
- 732 Market St
- 1119 Abbey Place
- 1826 Adams Ln Unit 1
- 222 Lincoln St
- 2355 Hoge Ave
- 28 S Shawnee Ave
- 1512 Venus Place
- 3356 Meadowood Dr
- 3139 Sandhurst Dr
- 1356 Athena Ln
- 1060 Brandywine Blvd Unit H
- 3542 Chesapeake Dr
- 1259 Muirwood Dr
- 3875 Roseville Rd
- 6260 Saint Marys Rd
- 15 5th St Unit 15
