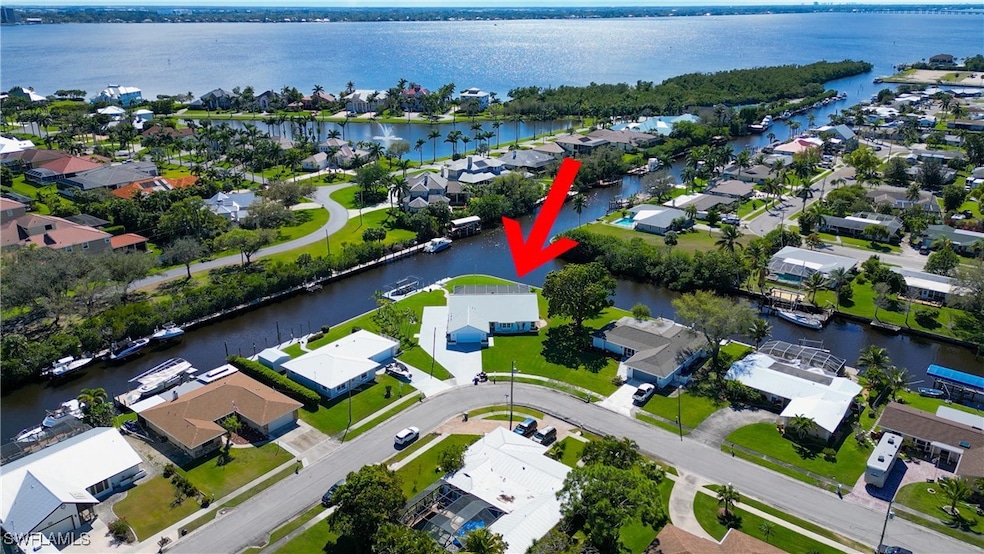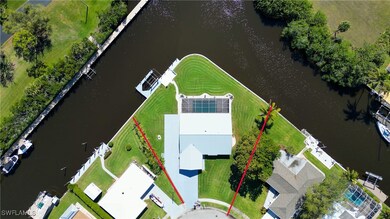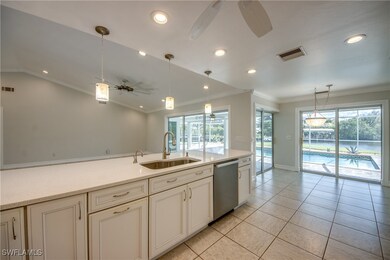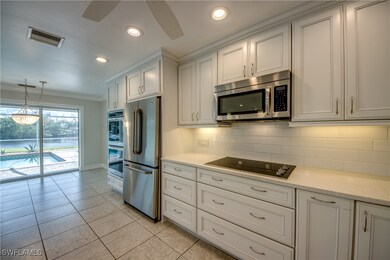
1629 Swan Terrace North Fort Myers, FL 33903
Waterway Estates NeighborhoodHighlights
- Boat Dock
- Home fronts a seawall
- RV Access or Parking
- Cape Elementary School Rated A-
- Concrete Pool
- Canal Access
About This Home
As of March 20251629 Swan Ter – Your Waterfront Jackpot! This is the lottery ticket of opportunities! If you’ve been dreaming of BIG WATERFRONT LIVING with Sailboat Access, a Gorgeous Pool and Over 2,000 Sq. Ft. of Updated Elegance, then buckle up, because this home is the FULL PACKAGE—no scratch-off needed! Let’s Talk Land & Water . . . Sitting pretty on nearly half an acre of prime real estate, this pie-shaped corner lot boasts an incredible 227 feet of waterfront on intersecting canals—meaning wide water views, epic sunsets, and a super short ride to open water. Your wraparound dock, boat lift and captain’s walk make hopping on the boat as easy as grabbing your flip-flops. With plenty of room to add another dock or jet ski lift. Inside? Absolute Perfection! Enter this open-concept great room where style meets function and immediate water views. The kitchen? A dream! Custom soft-close wood cabinetry, roll-out shelves, spice drawers, dentil and crown molding and glistening Quartz countertops make this a chef’s paradise. Stainless steel appliances—including a double oven, cooktop, and whisper-quiet Miele dishwasher—mean you’ll be entertaining in style. The spacious master suite is your private retreat, featuring two sets of sliders to slip out for a midnight swim in the pool. The updated master bath has dual sinks and a walk in rainfall shower. The split-bedroom floor plan ensures privacy for guests, while the guest bathroom is just as beautifully updated. Need a home office or flex space? The large den is perfect, complete with plantation shutters, crown molding and enough room for dual workstations. Outdoor Living at Its Best ... Your saltwater swimming pool is made for fun! Designed as an activity pool with a deeper middle and shallow ends, it’s perfect for pool volleyball, lounging, or just floating with a drink in hand. Extras? Oh, We’ve Got Extras! Here’s the short list: Metal Roof (2018), Impact Glass Windows and Electric Hurricane Shutters, RV/Boat Pavered Pad, New Irrigation Well (2023), Water Softener, Sprinkler System, Inside Laundry Room, Pull-Down Attic Access, Cathedral Ceilings and Crown Molding throughout. Location, Location, Location! Waterway Estates is a hidden gem—no HOA, pet-friendly and perfect for boaters, RV’ers and investors alike. Whether you want a full-time paradise or an epic vacation retreat, this home is a goldmine of opportunity. This little-known neighborhood is a haven for boating enthusiasts, with many homes featuring direct canal access, ideal for fishing, sailing, kayaking and easy excursions to open waters. PLUS this community is central to everything you need, medical, VA Hospital, shops, dining, grocery, banking, beaches and more! This one-of-a-kind property offers a blend of luxury, waterfront adventure and peaceful seclusion, making it the ULTIMATE FLORIDA RETREAT. Oh, and did we mention? THIS HOME HAS NEVER FLOODED! Buckle up Butercup! Your waterfront dream is calling. Schedule your private home tour today.
Last Agent to Sell the Property
Encore Realty Services Inc License #252010428 Listed on: 02/27/2025
Home Details
Home Type
- Single Family
Est. Annual Taxes
- $340
Year Built
- Built in 1985
Lot Details
- 0.43 Acre Lot
- Lot Dimensions are 66 x 118 x 227 x 127
- Home fronts a seawall
- Home fronts navigable water
- Home fronts a canal
- North Facing Home
- Oversized Lot
- Irregular Lot
- Sprinkler System
- Property is zoned RS-1
Parking
- 2 Car Attached Garage
- Garage Door Opener
- Driveway
- Guest Parking
- RV Access or Parking
Property Views
- Canal
- Pool
Home Design
- Metal Roof
- Stucco
Interior Spaces
- 2,060 Sq Ft Home
- 1-Story Property
- Cathedral Ceiling
- Ceiling Fan
- Electric Shutters
- Single Hung Windows
- Entrance Foyer
- Great Room
- Home Office
- Screened Porch
- Tile Flooring
- Pull Down Stairs to Attic
- Impact Glass
Kitchen
- Breakfast Area or Nook
- Breakfast Bar
- Built-In Double Oven
- Electric Cooktop
- Microwave
- Dishwasher
Bedrooms and Bathrooms
- 3 Bedrooms
- Split Bedroom Floorplan
- Walk-In Closet
- 2 Full Bathrooms
- Dual Sinks
- Shower Only
- Separate Shower
Laundry
- Dryer
- Washer
- Laundry Tub
Pool
- Concrete Pool
- In Ground Pool
- Saltwater Pool
- Screen Enclosure
Outdoor Features
- Canal Access
- Waterfront Basin
- Screened Patio
Utilities
- Central Heating and Cooling System
- Cable TV Available
Listing and Financial Details
- Legal Lot and Block 133 / 7
- Assessor Parcel Number 16-44-24-10-00007.1330
Community Details
Overview
- No Home Owners Association
- Waterway Estates Subdivision
Recreation
- Boat Dock
Ownership History
Purchase Details
Purchase Details
Purchase Details
Similar Homes in the area
Home Values in the Area
Average Home Value in this Area
Purchase History
| Date | Type | Sale Price | Title Company |
|---|---|---|---|
| Interfamily Deed Transfer | -- | None Available | |
| Warranty Deed | $235,000 | Winged Foot Title Llc | |
| Warranty Deed | $160,000 | -- |
Mortgage History
| Date | Status | Loan Amount | Loan Type |
|---|---|---|---|
| Previous Owner | $400,000 | Unknown |
Property History
| Date | Event | Price | Change | Sq Ft Price |
|---|---|---|---|---|
| 03/31/2025 03/31/25 | Pending | -- | -- | -- |
| 03/06/2025 03/06/25 | Sold | $649,900 | 0.0% | $315 / Sq Ft |
| 02/27/2025 02/27/25 | For Sale | $649,900 | -- | $315 / Sq Ft |
Tax History Compared to Growth
Tax History
| Year | Tax Paid | Tax Assessment Tax Assessment Total Assessment is a certain percentage of the fair market value that is determined by local assessors to be the total taxable value of land and additions on the property. | Land | Improvement |
|---|---|---|---|---|
| 2024 | $340 | $347,910 | -- | -- |
| 2023 | $321 | $0 | $0 | $0 |
| 2022 | $319 | $327,939 | $0 | $0 |
| 2021 | $266 | $370,247 | $106,981 | $263,266 |
| 2020 | $259 | $313,991 | $0 | $0 |
| 2019 | $247 | $306,932 | $0 | $0 |
| 2018 | $247 | $301,209 | $121,000 | $180,209 |
| 2017 | $239 | $307,909 | $0 | $0 |
| 2016 | $228 | $348,315 | $146,338 | $201,977 |
| 2015 | $4,665 | $300,995 | $119,336 | $181,659 |
| 2014 | -- | $297,103 | $105,269 | $191,834 |
| 2013 | -- | $298,811 | $98,199 | $200,612 |
Agents Affiliated with this Home
-
Paula Hellenbrand

Seller's Agent in 2025
Paula Hellenbrand
Encore Realty Services Inc
(239) 770-4722
3 in this area
425 Total Sales
-
Richard Hellenbrand

Seller Co-Listing Agent in 2025
Richard Hellenbrand
Encore Realty Services Inc
(239) 542-4600
2 in this area
295 Total Sales
-
Denise Hudson

Buyer's Agent in 2025
Denise Hudson
Sellstate Priority Realty
(239) 565-8794
2 in this area
46 Total Sales
Map
Source: Florida Gulf Coast Multiple Listing Service
MLS Number: 225018929
APN: 16-44-24-10-00007.1330
- 12480 Panasoffkee Dr
- 1720 Lakeview Blvd
- 1667 Swan Terrace
- 1727 Lakeview Blvd
- 3130 Scarlet Oak Place
- 1668 White Plains Terrace
- 4380 Harbour Terrace
- 1751 Lakeview Blvd
- 12601 Apopka Ct
- 12611 Apopka Ct
- 12710 Olde Banyon Blvd
- 4387 Harbour Terrace
- 4425 N Gulf Cir
- 3240 Banyon Hollow Loop
- 4636 Gulf Ave
- 4318 S Pacific Cir
- 4530 W Coral Cir
- 4343 S Gulf Cir
- 1656 Saint Clair Ave E
- 12641 Panasoffkee Dr






