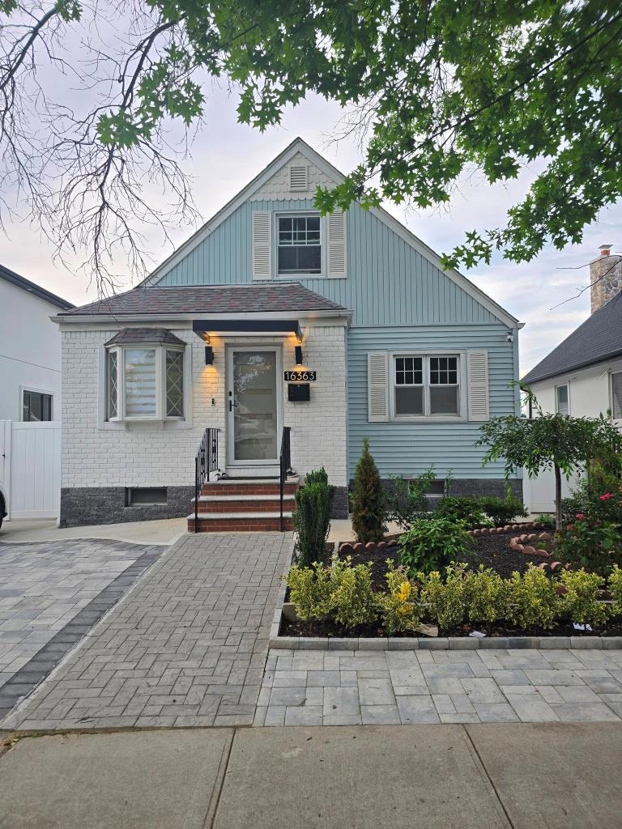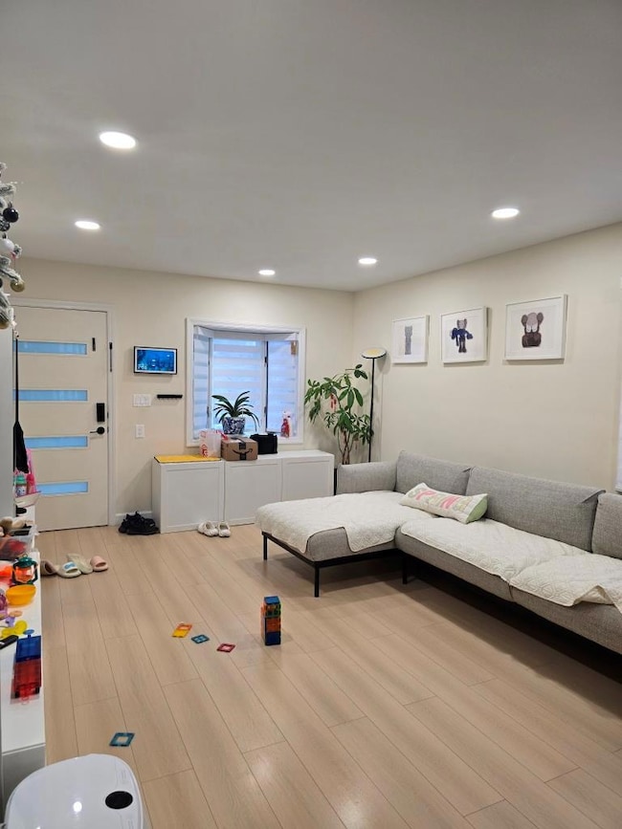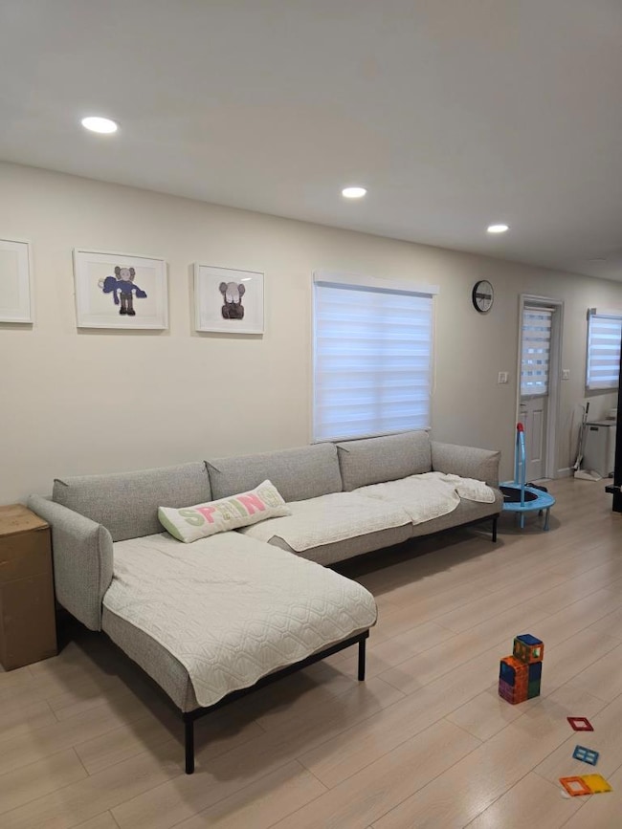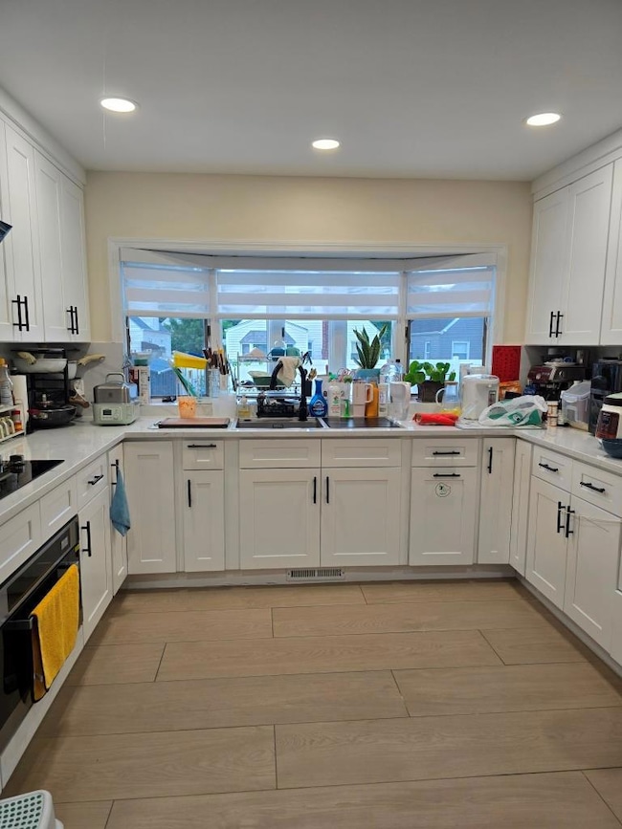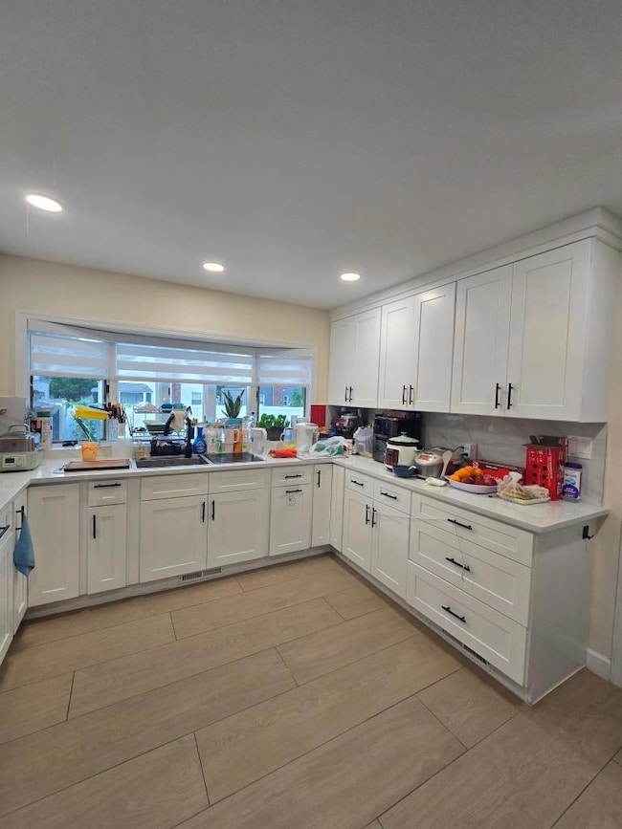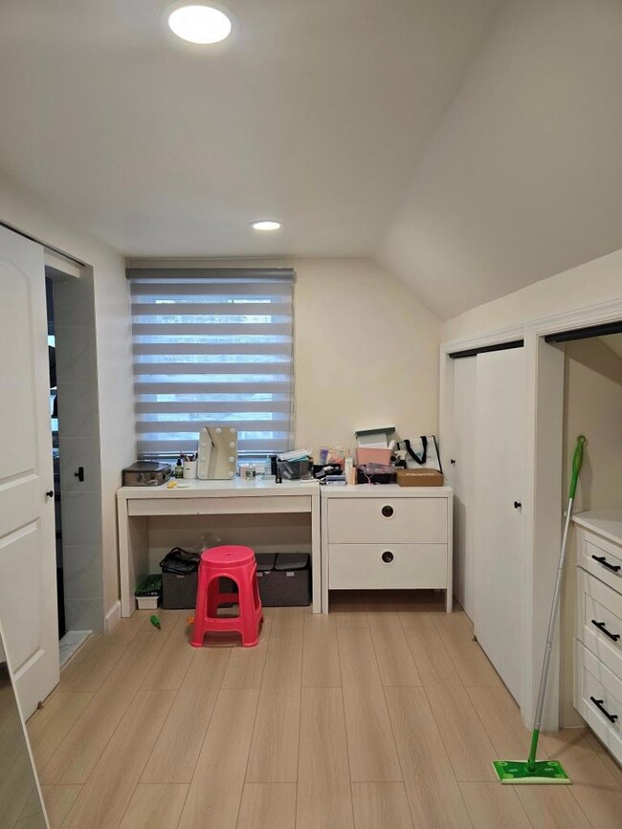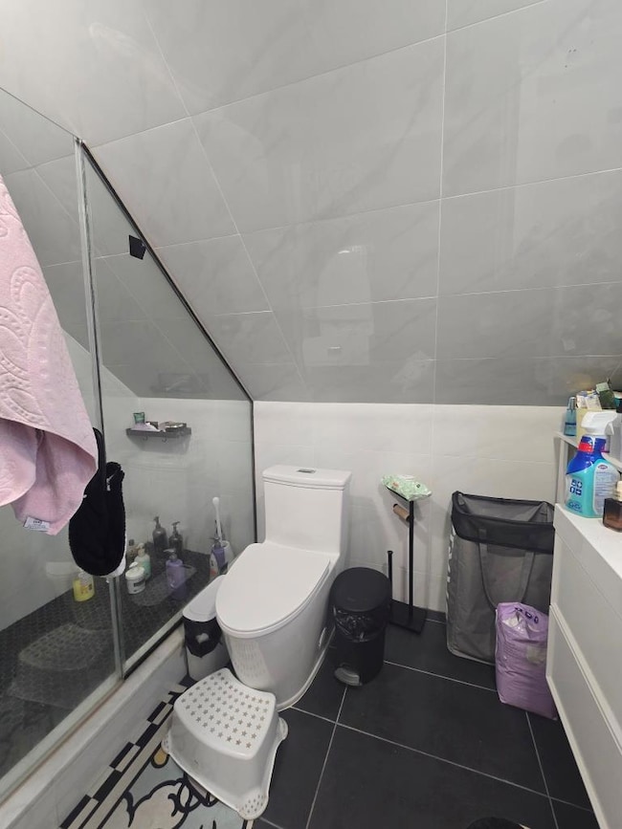163-63 20th Ave Whitestone, NY 11357
Clearview NeighborhoodHighlights
- Cape Cod Architecture
- Wood Flooring
- Granite Countertops
- P.S. 209 - Clearview Gardens Rated A
- Main Floor Bedroom
- 3-minute walk to Playground Twenty One
About This Home
Welcome to this beautifully renovated single-family home located on a quiet, tree-lined street in one of Flushing’s most desirable and safe neighborhoods. Zoned for top-rated schools and just minutes from parks, shopping, and public transportation, this home offers the perfect blend of comfort, convenience, and community.
Property Highlights:
First Floor: Spacious open-concept layout featuring a modern kitchen with stainless steel appliances, seamlessly flowing into the bright living and dining areas. Two well-sized bedrooms and a full bathroom complete this level.
Second Floor: Private upstairs retreat with a large bedroom, full bathroom, and a cozy foyer area ideal for a study nook or home office.
Finished Basement: Fully finished with a generous open activity/play area, a third full bathroom, and a separate laundry room with washer and dryer.
Outdoor Features: Long private driveway with ample parking, a large storage shed, and a fully paved backyard—perfect for entertaining or low-maintenance outdoor enjoyment.
This turnkey home is ready for you to move in and enjoy. Don’t miss out on this rare rental opportunity in a prime location!
Listing Agent
Fultonex Realty LLC Brokerage Phone: 718-395-8266 License #10301212971 Listed on: 07/17/2025
Home Details
Home Type
- Single Family
Est. Annual Taxes
- $9,050
Year Built
- Built in 1950
Lot Details
- 3,977 Sq Ft Lot
Home Design
- Cape Cod Architecture
- Advanced Framing
Interior Spaces
- 1,400 Sq Ft Home
- Storage
- Basement Fills Entire Space Under The House
Kitchen
- Oven
- Range
- Microwave
- Granite Countertops
Flooring
- Wood
- Ceramic Tile
Bedrooms and Bathrooms
- 3 Bedrooms
- Main Floor Bedroom
- 3 Full Bathrooms
Laundry
- Laundry Room
- Dryer
- Washer
Parking
- 5 Parking Spaces
- Driveway
Schools
- Ps 209 Clearview Gardens Elementary School
- JHS 194 William Carr Middle School
- John Bowne High School
Utilities
- Forced Air Heating and Cooling System
- Phone Available
Community Details
- Dogs and Cats Allowed
Listing and Financial Details
- 12-Month Minimum Lease Term
- Assessor Parcel Number 05747-0046
Map
Source: OneKey® MLS
MLS Number: 890317
APN: 05747-0046
- 163-61 20th Ave
- 163-32 20th Ave
- 163-47 19th Ave
- 163-39 21st Ave
- 163-28 20th Rd
- 17-39 166th St Unit 3-68
- 166-30 17th Rd Unit 2
- 166-30 17th Rd Unit 3-106
- 163-20 Willets Point Blvd Unit 4-240
- 166-51 20th Rd
- 163-56 17th Ave Unit 5-36
- 168-3 19th Ave Unit 3-181
- 166-34 21st Ave
- 163-42 Willets Point Blvd Unit Upper
- 168-03 18th Ave Unit 3-134
- 16342 17th Ave Unit 4-310
- 163- 8 Willets Point Blvd Unit Lower
- 160-54 Willets Point Blvd Unit 4-206
- 163-86 17th Ave Unit 4-113
- 16346 21st Rd
- 15457 20th Rd Unit Susan Chen
- 163-18 25th Dr
- 161-26 28th Ave Unit 1/F
- 150-35 17th Ave Unit 1
- 150-55 14th Rd
- 212-17-217 15th Ave
- 21417 15th Ave
- 215-11 17th Ave Unit 2nd Fl
- 35-01-09 191st St
- 145-24 19th Ave Unit 2FL
- 36-20 168th St Unit 6
- 163-4 Crocheron Ave Unit 1A
- 2015 Parsons Blvd
- 20-15 Parsons Blvd Unit 1
- 195-25 37th Ave Unit 1
- 191-04 39th Ave Unit 1st Fl
- 4207 161st St
- 14809 Northern Blvd
- 18803 42nd Ave Unit 2F
- 18-30-30 Whitestone Expy
