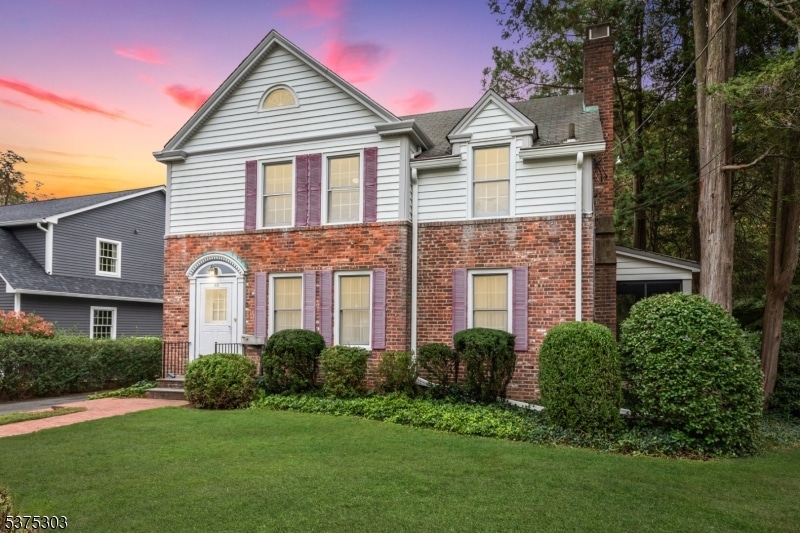163 Central Ave Madison, NJ 07940
Estimated payment $6,366/month
Highlights
- Popular Property
- 0.88 Acre Lot
- Wood Flooring
- Central Avenue School Rated A-
- Colonial Architecture
- Attic
About This Home
Charming Colonial in Prime Madison Location Welcome to this lovingly maintained 4-bedroom, 2.5-bath Colonial nestled on a park-like property in the heart of Madison. The eat-in-kitchen features lots of storage and a pantry! Beneath the carpeting, you'll find hardwood floors throughout, adding warmth and character to every room. The beautiful woodburning fireplace surounded by built-ins is the focal point of the large living room. This home features a walk-up attic and a dry, unfinished basement. This home has endless expansion possibilities; whether you're envisioning additional garages, a pool with cabana, or even an outdoor kitchen, this property provides the space and flexibility to bring your ideas to life. The walk-up attic is ripe for finishing, offering even more living space or a private retreat. Enjoy peaceful mornings and relaxing evenings in the delightful screened-in porch off the Fam. Rm. The home includes a dedicated EV charging station with its own breaker, a thoughtful touch for modern living. Located just minutes from town, the train, and top-rated schools, this home combines timeless appeal with unbeatable convenience. A rare opportunity with endless potential! Home is being sold as-is.
Listing Agent
COLDWELL BANKER REALTY Brokerage Phone: 973-214-2929 Listed on: 09/15/2025

Open House Schedule
-
Thursday, September 18, 202511:00 am to 1:00 pm9/18/2025 11:00:00 AM +00:009/18/2025 1:00:00 PM +00:00Come take look at this RARE FIND in Madison!Add to Calendar
-
Saturday, September 20, 20251:00 to 3:00 pm9/20/2025 1:00:00 PM +00:009/20/2025 3:00:00 PM +00:00Fabulous Rare find in Madison. A must see.Add to Calendar
Home Details
Home Type
- Single Family
Est. Annual Taxes
- $12,584
Year Built
- Built in 1876
Lot Details
- 0.88 Acre Lot
- Level Lot
Parking
- 1 Car Detached Garage
Home Design
- Colonial Architecture
- Brick Exterior Construction
- Composition Shingle Roof
- Vinyl Siding
Interior Spaces
- Family Room
- Living Room with Fireplace
- Formal Dining Room
- Workshop
- Storage Room
- Utility Room
- Unfinished Basement
- Exterior Basement Entry
- Attic
Kitchen
- Eat-In Kitchen
- Gas Oven or Range
- Dishwasher
Flooring
- Wood
- Wall to Wall Carpet
- Vinyl
Bedrooms and Bathrooms
- 4 Bedrooms
- Primary bedroom located on second floor
- Walk-In Closet
- Powder Room
- Bathtub with Shower
Laundry
- Laundry Room
- Dryer
- Washer
Home Security
- Carbon Monoxide Detectors
- Fire and Smoke Detector
Outdoor Features
- Storage Shed
Schools
- Madison Jr Middle School
- Madison High School
Utilities
- Window Unit Cooling System
- Standard Electricity
- Water Tap or Transfer Fee
- Gas Water Heater
- Water Softener is Owned
Community Details
- Electric Vehicle Charging Station
Listing and Financial Details
- Assessor Parcel Number 2317-01004-0000-00015-0000-
- Tax Block *
Map
Home Values in the Area
Average Home Value in this Area
Tax History
| Year | Tax Paid | Tax Assessment Tax Assessment Total Assessment is a certain percentage of the fair market value that is determined by local assessors to be the total taxable value of land and additions on the property. | Land | Improvement |
|---|---|---|---|---|
| 2025 | $12,584 | $590,800 | $342,700 | $248,100 |
| 2024 | $12,165 | $590,800 | $342,700 | $248,100 |
| 2023 | $12,165 | $590,800 | $342,700 | $248,100 |
| 2022 | $11,720 | $590,800 | $342,700 | $248,100 |
| 2021 | $11,720 | $590,800 | $342,700 | $248,100 |
| 2020 | $11,846 | $590,800 | $342,700 | $248,100 |
| 2019 | $11,656 | $590,800 | $342,700 | $248,100 |
| 2018 | $11,361 | $590,800 | $342,700 | $248,100 |
| 2017 | $11,272 | $590,800 | $342,700 | $248,100 |
| 2016 | $11,078 | $590,800 | $342,700 | $248,100 |
| 2015 | $10,621 | $590,800 | $342,700 | $248,100 |
| 2014 | $10,254 | $590,800 | $342,700 | $248,100 |
Property History
| Date | Event | Price | Change | Sq Ft Price |
|---|---|---|---|---|
| 09/15/2025 09/15/25 | For Sale | $998,000 | -- | -- |
Purchase History
| Date | Type | Sale Price | Title Company |
|---|---|---|---|
| Interfamily Deed Transfer | -- | None Available | |
| Interfamily Deed Transfer | -- | None Available |
Source: Garden State MLS
MLS Number: 3986903
APN: 17-01004-0000-00015
- 152 Central Ave
- 150 Central Ave
- 32 Sherwood Ave
- 9 Overhill Dr
- 142 Ridgedale Ave
- 179 Ridgedale Ave
- 24 Rockwood Rd
- 96 North St
- 9 Puddingstone Way
- 11 Carrigan Ln
- 8 Anthony Dr
- 3 Loveland St
- 53 Highland Ave
- 13 South St
- 6 Lynn Ct Unit 67A
- 79 Townsend Dr
- 68 Hillside Ave
- 43 Sherbrooke Dr
- 76 Hillside Ave
- 27 Maple Ave
- 34 Walnut St
- 34 Lewis Dr
- 22 Cook Ave
- 6 Elmer St Unit 1
- 17 Greenwood Ave Unit 207
- 10 Ridgedale Ave
- 106 Greenwich Ct Unit 6
- 4 Community Place Unit 206
- 57 Park Ave
- 1 Waverly Place Unit Penthouse
- 15 Rosedale Ave
- 16 Waverly Place Unit B
- 174 Main St Unit 2
- 11 South St
- 14 Lincoln Place
- 14 Lincoln Place Unit 305
- 14 Lincoln Place Unit 208
- 6 Elm St Unit 18
- 26 North St
- 1 Avery Ct Cb-6






