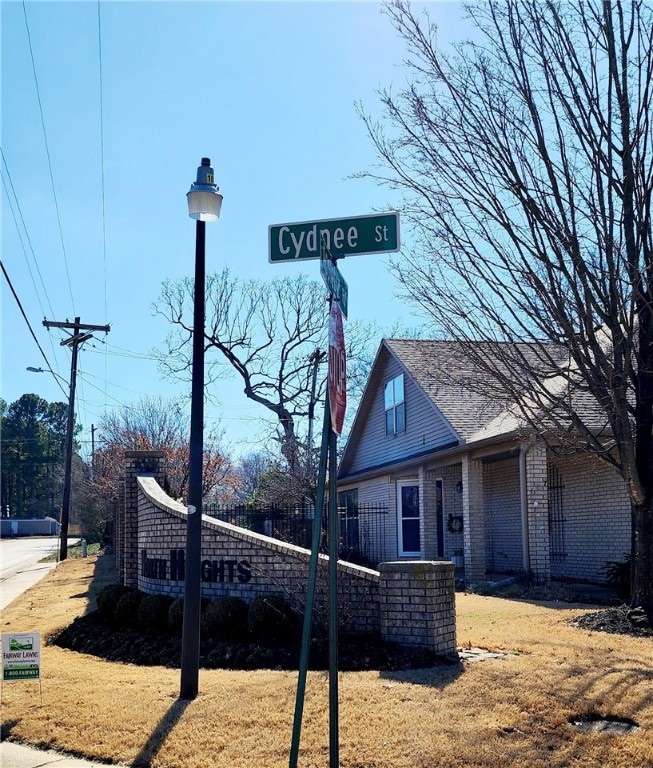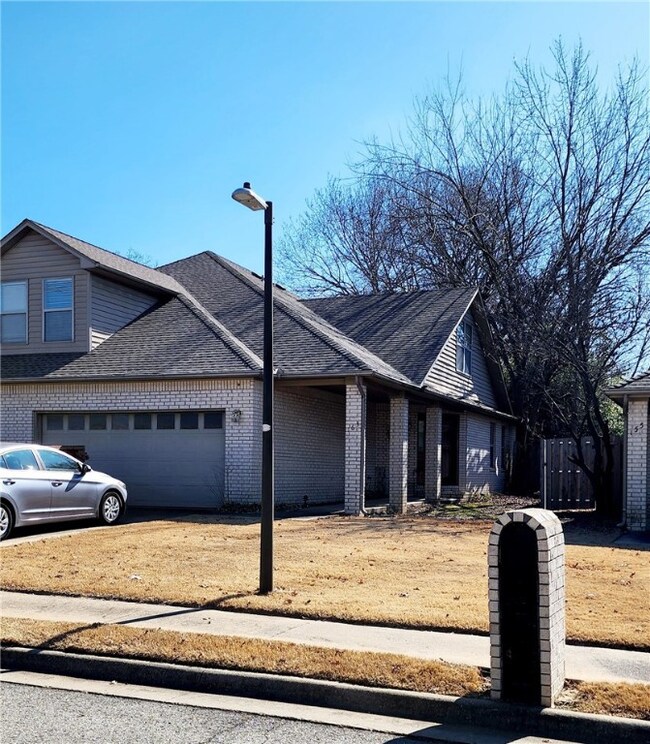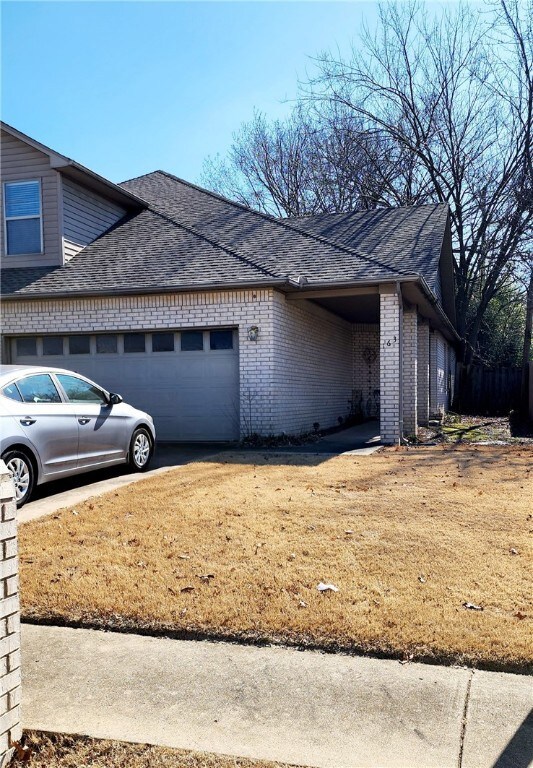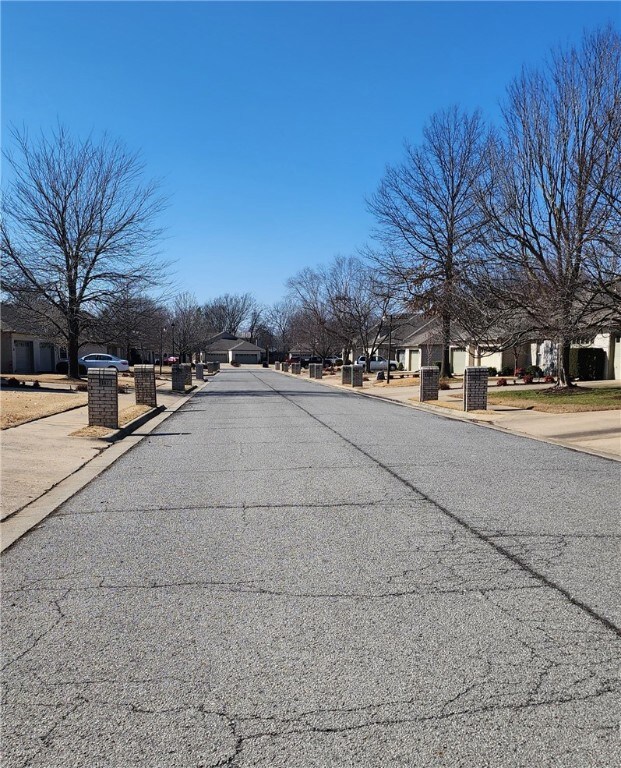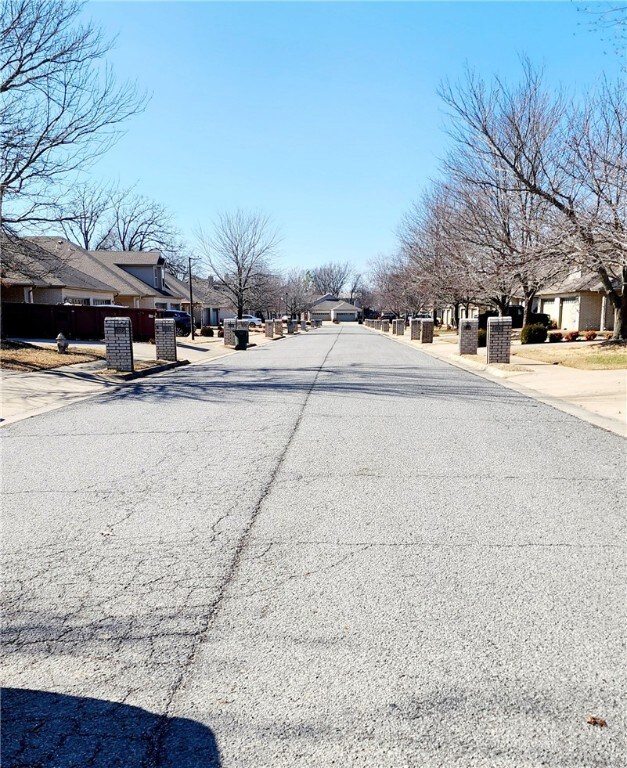
163 E Cydnee St Fayetteville, AR 72703
Downtown Fayetteville NeighborhoodHighlights
- Property is near a park
- Traditional Architecture
- Wood Flooring
- Butterfield Trail Elementary School Rated A-
- Cathedral Ceiling
- Attic
About This Home
As of July 2025LOCATION, LOCATION, LOCATION!! This cute as a button condo has so much potential, but labeled a fixer upper and is being sold "As-Is, Where-Is" in its present condition. Kitchen, half bath, family room, primary bedroom, sitting area, and primary bath are on the main level. The second level has a study area, bedroom, bathroom, and attic space. A perfect investment for a home or rental. POA covers lawncare in front and back. Property has tons of potential!!
Last Agent to Sell the Property
Lindsey & Associates Inc Brokerage Email: mhaguewood@lindsey.com License #EB00043533 Listed on: 02/13/2025

Property Details
Home Type
- Condominium
Est. Annual Taxes
- $1,343
Year Built
- Built in 1993
Lot Details
- North Facing Home
- Privacy Fence
- Wood Fence
- Back Yard Fenced
- Zero Lot Line
HOA Fees
- $67 Monthly HOA Fees
Home Design
- Traditional Architecture
- Slab Foundation
- Shingle Roof
- Asphalt Roof
Interior Spaces
- 1,702 Sq Ft Home
- 2-Story Property
- Cathedral Ceiling
- Ceiling Fan
- Gas Log Fireplace
- Blinds
- Family Room with Fireplace
- Storage
- Washer and Dryer Hookup
- Crawl Space
- Attic
Kitchen
- Electric Oven
- Electric Cooktop
- <<microwave>>
- Dishwasher
- Disposal
Flooring
- Wood
- Carpet
- Laminate
- Ceramic Tile
Bedrooms and Bathrooms
- 2 Bedrooms
- Split Bedroom Floorplan
Home Security
Parking
- 2 Car Attached Garage
- Garage Door Opener
Outdoor Features
- Covered patio or porch
Location
- Property is near a park
- City Lot
Utilities
- Cooling System Powered By Gas
- Window Unit Cooling System
- Central Air
- Heating System Uses Gas
- Gas Water Heater
- Cable TV Available
Listing and Financial Details
- Tax Lot 2B
Community Details
Overview
- Association fees include maintenance structure
- North Heights Add. Subdivision
Amenities
- Shops
Recreation
- Park
Security
- Fire and Smoke Detector
- Fire Sprinkler System
Ownership History
Purchase Details
Home Financials for this Owner
Home Financials are based on the most recent Mortgage that was taken out on this home.Purchase Details
Purchase Details
Purchase Details
Similar Homes in Fayetteville, AR
Home Values in the Area
Average Home Value in this Area
Purchase History
| Date | Type | Sale Price | Title Company |
|---|---|---|---|
| Warranty Deed | $335,000 | Realty Title | |
| Warranty Deed | $124,000 | -- | |
| Warranty Deed | $100,000 | -- | |
| Deed | -- | -- |
Mortgage History
| Date | Status | Loan Amount | Loan Type |
|---|---|---|---|
| Previous Owner | $160,000 | Fannie Mae Freddie Mac | |
| Previous Owner | $148,000 | Unknown |
Property History
| Date | Event | Price | Change | Sq Ft Price |
|---|---|---|---|---|
| 07/02/2025 07/02/25 | Sold | $335,000 | 0.0% | $197 / Sq Ft |
| 06/09/2025 06/09/25 | Pending | -- | -- | -- |
| 06/05/2025 06/05/25 | For Sale | $335,000 | +55.8% | $197 / Sq Ft |
| 03/14/2025 03/14/25 | Sold | $215,000 | 0.0% | $126 / Sq Ft |
| 02/17/2025 02/17/25 | Pending | -- | -- | -- |
| 02/13/2025 02/13/25 | For Sale | $215,000 | -- | $126 / Sq Ft |
Tax History Compared to Growth
Tax History
| Year | Tax Paid | Tax Assessment Tax Assessment Total Assessment is a certain percentage of the fair market value that is determined by local assessors to be the total taxable value of land and additions on the property. | Land | Improvement |
|---|---|---|---|---|
| 2024 | $1,343 | $60,390 | $3,900 | $56,490 |
| 2023 | $1,449 | $60,390 | $3,900 | $56,490 |
| 2022 | $1,499 | $39,640 | $7,000 | $32,640 |
| 2021 | $1,499 | $39,640 | $7,000 | $32,640 |
| 2020 | $1,499 | $39,640 | $7,000 | $32,640 |
| 2019 | $1,499 | $34,250 | $6,000 | $28,250 |
| 2018 | $1,524 | $34,250 | $6,000 | $28,250 |
| 2017 | $1,508 | $34,250 | $6,000 | $28,250 |
| 2016 | $1,508 | $34,250 | $6,000 | $28,250 |
| 2015 | $1,421 | $34,250 | $6,000 | $28,250 |
| 2014 | $1,388 | $32,340 | $6,000 | $26,340 |
Agents Affiliated with this Home
-
Ryan Hill

Seller's Agent in 2025
Ryan Hill
The Virtual Realty Group
(479) 422-2935
37 in this area
256 Total Sales
-
Martha Haguewood

Seller's Agent in 2025
Martha Haguewood
Lindsey & Associates Inc
(479) 527-8808
64 in this area
272 Total Sales
-
McKenzie Ford

Buyer's Agent in 2025
McKenzie Ford
Southern Tradition Real Estate, LLC
(479) 409-0827
3 in this area
24 Total Sales
Map
Source: Northwest Arkansas Board of REALTORS®
MLS Number: 1298645
APN: 765-17959-000
- 2881 N Susan Carol Ln
- 2880 N Sunny Ln
- 3052 N Quail Creek Dr
- 2759 N Arroyo Ave
- 2748 N Villa Blvd
- 3088 N Dorchester Dr
- 2722 N Barcelona Ave
- 2710 N Villa Blvd
- 95 E Madrid St
- 75 E Madrid St
- 1001 E Oaks Manor Dr
- 2517 N Karyn Ave
- 2471 N Brophy Cir
- 2619 N Quality Ln
- Lot 19 Karyn Ave
- 2449 & 2451 Brophy Cir
- 0 N Brophy Cir
- 213 E Harold St
- 2627 N Sherwood Ln
- 2510 N Jimmie Ave
