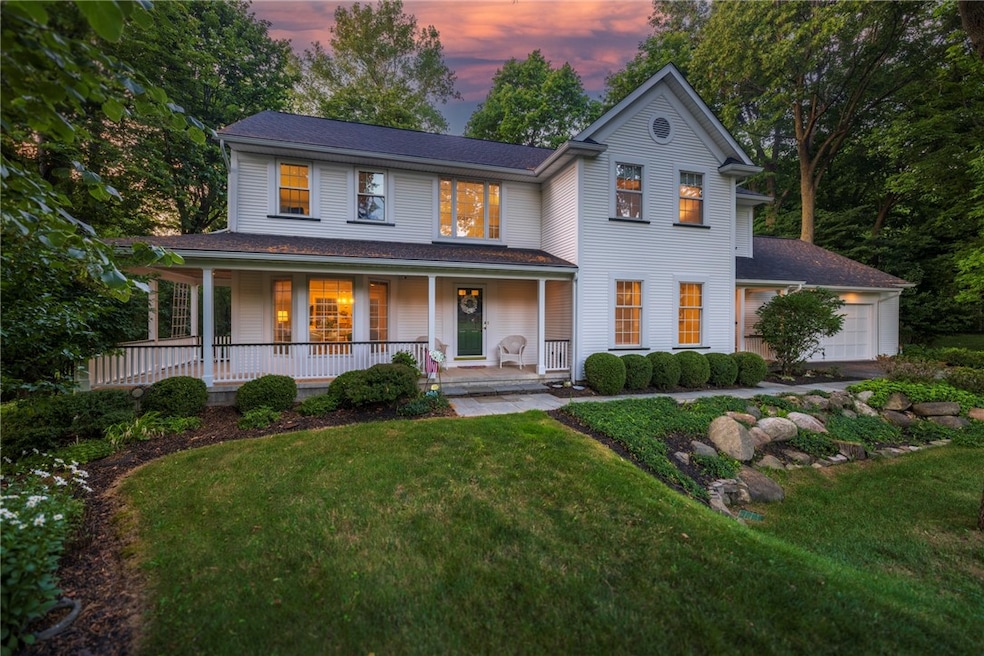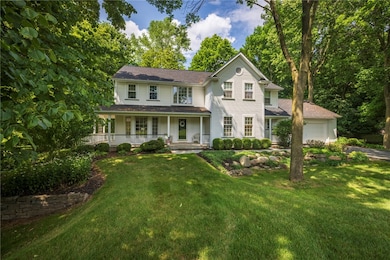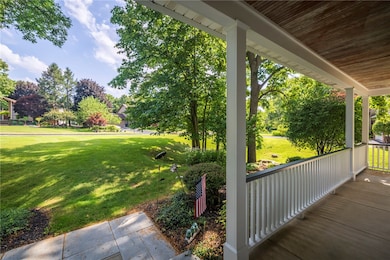Located on one of Brighton's most coveted streets-welcome to 163 Heatherstone Lane! Handsomely perched on over half an acre, this traditional style home has a modern farmhouse exterior boasting a rare WRAP AROUND PORCH! With high end finishes and outstanding craftsmanship throughout, the home will impress even the most discriminating buyers. A fabulous chef's kitchen will delight you with a center island, granite counters, large pantry, double oven and tons of cabinets and prep space. Sliding glass doors lead to an elevated deck overlooking the backyard. Grand 2 story foyer, generous living room and entertainer's formal dining space, all with gorgeous oak flooring. A must have 1ST FLOOR OFFICE with built-ins and NEW carpet, it could also be an additional bedroom. Magnificent family room off the kitchen with brick front GAS FIREPLACE and access to the deck has been freshly painted and has NEW carpet. The open staircase leads to a full bathroom with double sized vanity, 4 spacious bedrooms with CALIFORNIA CLOSETS, including a primary suite with walk-in closet and spa inspired en-suite bathroom with JETTED SOAKING TUB. For even more living space-a huge, dry basement has 2 egress windows and is ready to be finished, and has a generator hook up. Don't miss the 2nd entrance and mudroom, 1ST FLOOR LAUNDRY and charming, convenient POWDER ROOM. Lots of fresh paint, updated lighting and plumbing. Curb appeal for days, Brighton Schools, Rain Bird Irrigation system, move in conditional and tons of extras! We can't wait to show you this one! NEW: Tear off roof 2023, dishwasher 2025. Open houses are Thursday, July 17th from 5-7 and Saturday, July 19 from 12-1:30. Delayed negotiation form on file. Please submit offers by 12 pm on Tuesday, July 22 and allow 24 hours for response.







