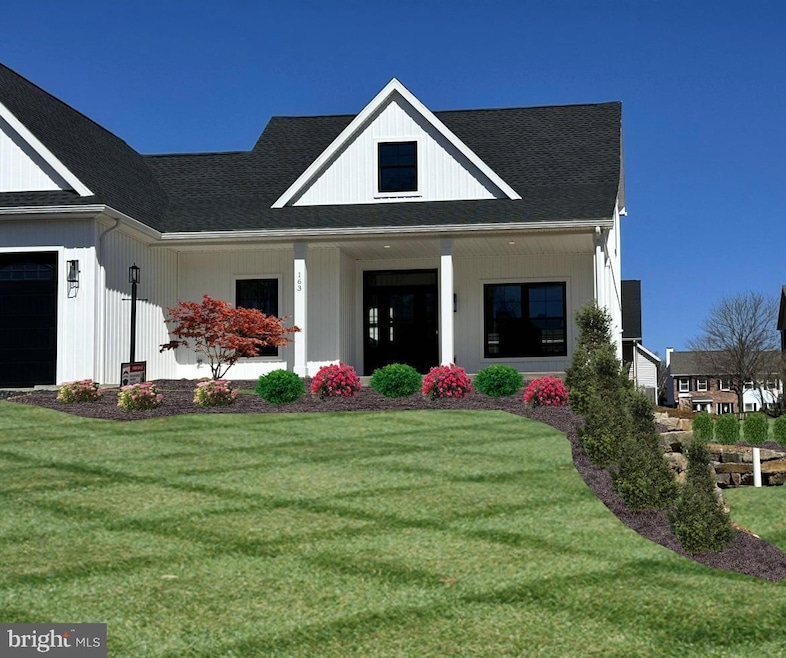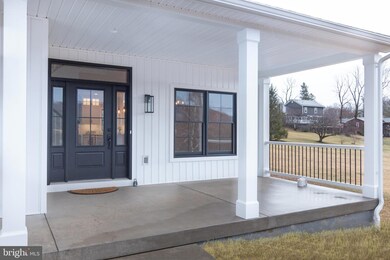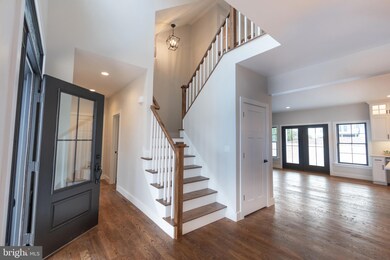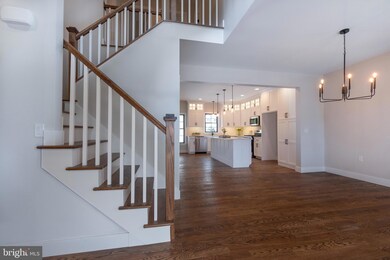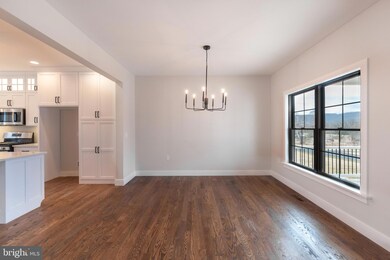
163 Indian Hill Rd Boalsburg, PA 16827
Highlights
- New Construction
- Open Floorplan
- Traditional Architecture
- Mount Nittany Elementary School Rated A-
- Mountain View
- Wood Flooring
About This Home
As of June 2025This one is ready for immediate occupancy located within in a desirable neighborhood in Boalsburg and the State College Area School District. The view of Tussey Mountain from this quality- constructed modern farmhouse says it all!!!! The builder has mastered every detail of this home boasting Andersen double-hung windows, a large great room with gas fireplace, cabinets are finely crafted that exhibit every detail to the top of the 9' ceilings throughout the entire first level, huge island for entertaining, stainless steel appliances, beautiful Quartz countertops and ceramic backsplash, an awesome first-floor laundry room plus a first-floor master suite complete with walk-in ceramic shower and large walk-in closet. There are real hardwood floors from scratch throughout the entire first-floor as well as the upstairs hallway. Also, upstairs are 3 additional bedrooms and another full bath. The oversized garage has more than enough space too. The walk-out unfinished basement features a French door as well as a nice window to complement the lighting and is plumbed for an additional full bath. Not only is there a huge front porch to enjoy the views, there is also a covered rear patio for relaxing with visitors.
Last Agent to Sell the Property
RE/MAX Centre Realty License #RS182055L Listed on: 01/12/2025

Home Details
Home Type
- Single Family
Est. Annual Taxes
- $1,095
Year Built
- Built in 2025 | New Construction
Lot Details
- 0.34 Acre Lot
- Property is in excellent condition
Parking
- 2 Car Attached Garage
- Oversized Parking
- Front Facing Garage
- Garage Door Opener
Home Design
- Traditional Architecture
- Poured Concrete
- Architectural Shingle Roof
- Vinyl Siding
- Concrete Perimeter Foundation
Interior Spaces
- Property has 2 Levels
- Open Floorplan
- Ceiling height of 9 feet or more
- Ceiling Fan
- Recessed Lighting
- Gas Fireplace
- Double Hung Windows
- Great Room
- Dining Room
- Mountain Views
Kitchen
- Gas Oven or Range
- <<microwave>>
- Dishwasher
- Stainless Steel Appliances
- Upgraded Countertops
- Disposal
Flooring
- Wood
- Carpet
Bedrooms and Bathrooms
- En-Suite Primary Bedroom
- En-Suite Bathroom
- Walk-In Closet
- Walk-in Shower
Laundry
- Laundry Room
- Laundry on main level
Unfinished Basement
- Walk-Out Basement
- Rough-In Basement Bathroom
Accessible Home Design
- More Than Two Accessible Exits
Utilities
- Forced Air Heating and Cooling System
- Heat Pump System
- Electric Water Heater
Community Details
- No Home Owners Association
- Built by Centre Build, LLC
- Kaywood Subdivision
Listing and Financial Details
- Assessor Parcel Number 25-002A,182-,0000-
Ownership History
Purchase Details
Home Financials for this Owner
Home Financials are based on the most recent Mortgage that was taken out on this home.Purchase Details
Home Financials for this Owner
Home Financials are based on the most recent Mortgage that was taken out on this home.Purchase Details
Similar Homes in the area
Home Values in the Area
Average Home Value in this Area
Purchase History
| Date | Type | Sale Price | Title Company |
|---|---|---|---|
| Deed | $680,000 | None Listed On Document | |
| Deed | $680,000 | None Listed On Document | |
| Deed | $140,000 | None Listed On Document | |
| Quit Claim Deed | -- | -- |
Mortgage History
| Date | Status | Loan Amount | Loan Type |
|---|---|---|---|
| Previous Owner | $140,000 | Seller Take Back | |
| Previous Owner | $412,000 | New Conventional |
Property History
| Date | Event | Price | Change | Sq Ft Price |
|---|---|---|---|---|
| 06/16/2025 06/16/25 | Sold | $680,000 | -1.0% | $331 / Sq Ft |
| 04/14/2025 04/14/25 | Pending | -- | -- | -- |
| 03/24/2025 03/24/25 | For Sale | $687,000 | 0.0% | $334 / Sq Ft |
| 03/18/2025 03/18/25 | Pending | -- | -- | -- |
| 01/12/2025 01/12/25 | For Sale | $687,000 | -- | $334 / Sq Ft |
Tax History Compared to Growth
Tax History
| Year | Tax Paid | Tax Assessment Tax Assessment Total Assessment is a certain percentage of the fair market value that is determined by local assessors to be the total taxable value of land and additions on the property. | Land | Improvement |
|---|---|---|---|---|
| 2025 | $1,096 | $16,365 | $16,365 | $0 |
| 2024 | $994 | $16,365 | $16,365 | $0 |
| 2023 | $994 | $16,365 | $16,365 | $0 |
| 2022 | $969 | $16,365 | $16,365 | $0 |
| 2021 | $969 | $16,365 | $16,365 | $0 |
| 2020 | $969 | $16,365 | $16,365 | $0 |
| 2019 | $969 | $16,365 | $16,365 | $0 |
| 2018 | $937 | $16,365 | $16,365 | $0 |
| 2017 | $928 | $16,365 | $16,365 | $0 |
| 2016 | -- | $16,365 | $16,365 | $0 |
| 2015 | -- | $16,365 | $16,365 | $0 |
| 2014 | -- | $16,365 | $16,365 | $0 |
Agents Affiliated with this Home
-
Rick Swanger

Seller's Agent in 2025
Rick Swanger
RE/MAX
(814) 574-1687
10 in this area
118 Total Sales
-
Ginger Swanger

Seller Co-Listing Agent in 2025
Ginger Swanger
RE/MAX
(814) 574-1687
8 in this area
105 Total Sales
-
Jenn Shufran

Buyer's Agent in 2025
Jenn Shufran
Lusk & Associates Sotheby's International Realty
(814) 360-9267
2 in this area
90 Total Sales
Map
Source: Bright MLS
MLS Number: PACE2512762
APN: 25-002A-182-0000
- 655 Montclair Ln
- 1015 Karmel St
- 605 Belle Ave
- 661 Montclair Ln
- 663 Montclair Ln
- 664 Montclair Ln
- 660 Montclair Ln
- 656 Montclair Ln
- Lot 1 Andrea Way
- 137 Settlers Way
- 1307 Springfield Cir
- Lot #5 Linden Hall Rd
- Lot #3 Linden Hall Rd
- 0 Discovery Dr
- 1316 Springfield Cir
- 1031 Andrea Way
- 138 Kestrel Ln
- 365 Beacon Cir
- 311 Kimport Ave
- 112 Glory Way
