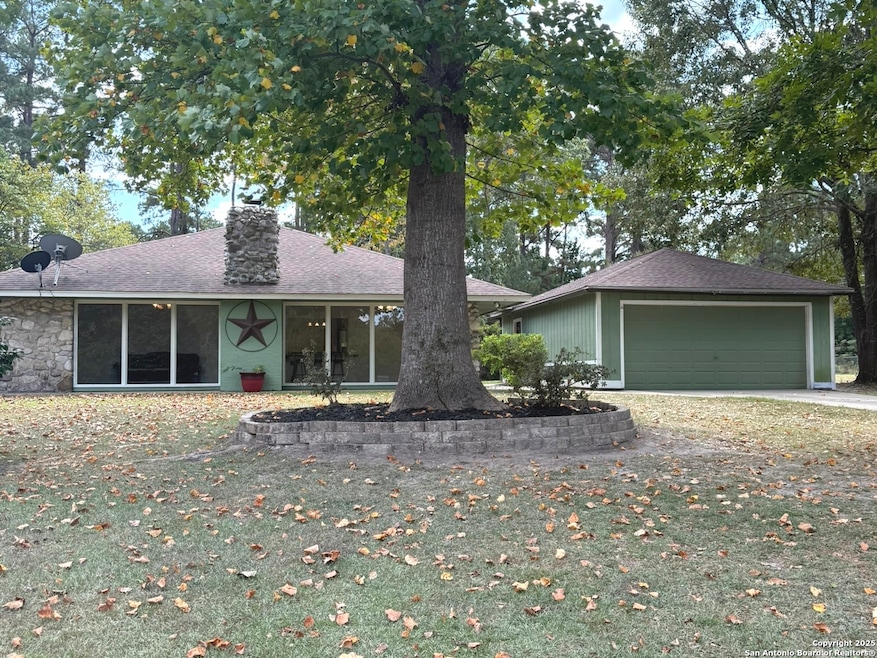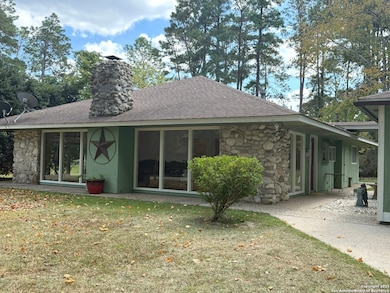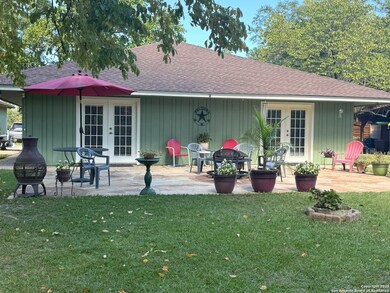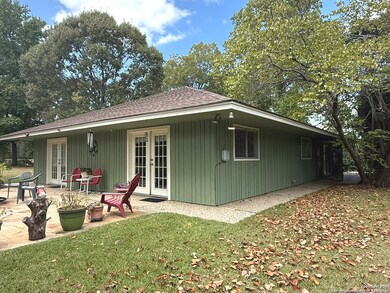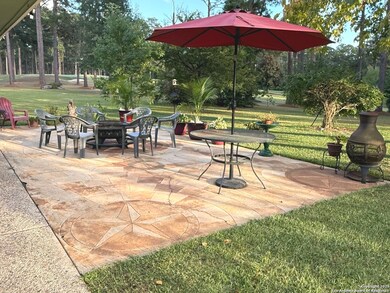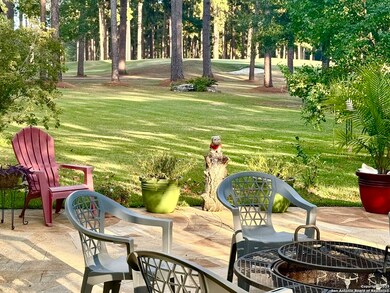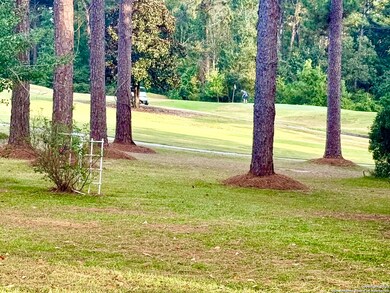163 Pinehurst Dr Brookeland, TX 75931
Estimated payment $1,663/month
Highlights
- Boat Ramp
- Custom Closet System
- Clubhouse
- Golf Course Community
- Mature Trees
- 1 Fireplace
About This Home
Discover serene golf-course living in this charming home located directly on the beautiful Rayburn Country Golf Course and just minutes from Lake Sam Rayburn. Nestled on a peaceful half-acre lot, this property offers the perfect blend of privacy, comfort, and the great outdoors. Step inside to a spacious, welcoming family room that is ideal for relaxing after a day on the lake, playing golf or enjoying family & friends. The home features three bedrooms, each with its own private ensuite full bathroom, providing comfort and convenience for family and guests. Out back, a large paved patio with a fire pit offers breathtaking views of the golf course, creating an incredible setting for relaxing or entertaining. The property also includes a two-car detached garage with plenty of space for storing lake gear, golf carts, or working on hobbies. The country club is minutes away offering tons of amenities for the whole family. Whether you're seeking a peaceful retreat or a place to gather and make memories, this Rayburn Country gem has it all-golf course views, lake-country living, and the warm inviting feel of home.
Home Details
Home Type
- Single Family
Est. Annual Taxes
- $366
Year Built
- Built in 1983
Lot Details
- 0.49 Acre Lot
- Mature Trees
HOA Fees
- $8 Monthly HOA Fees
Home Design
- Slab Foundation
- Composition Roof
Interior Spaces
- 1,800 Sq Ft Home
- Property has 1 Level
- Ceiling Fan
- 1 Fireplace
- Combination Dining and Living Room
Kitchen
- Built-In Oven
- Stove
- Cooktop
- Microwave
- Ice Maker
- Dishwasher
- Disposal
Flooring
- Carpet
- Ceramic Tile
Bedrooms and Bathrooms
- 3 Bedrooms
- Custom Closet System
- Walk-In Closet
- 3 Full Bathrooms
Laundry
- Laundry in Garage
- Washer Hookup
Attic
- Permanent Attic Stairs
- Partially Finished Attic
Parking
- 2 Car Detached Garage
- Garage Door Opener
Outdoor Features
- Waterfront Park
- Tile Patio or Porch
- Rain Gutters
Utilities
- Central Heating and Cooling System
- Cable TV Available
Listing and Financial Details
- Legal Lot and Block 4 / 2
- Assessor Parcel Number 012400081600
- Seller Concessions Offered
Community Details
Overview
- $350 HOA Transfer Fee
- Rayburn Country HOA
- Out/Zavala County Subdivision
- Mandatory home owners association
Amenities
- Clubhouse
Recreation
- Boat Ramp
- Boat Dock
- Golf Course Community
- Tennis Courts
- Sport Court
- Community Pool
- Trails
- Bike Trail
Map
Home Values in the Area
Average Home Value in this Area
Tax History
| Year | Tax Paid | Tax Assessment Tax Assessment Total Assessment is a certain percentage of the fair market value that is determined by local assessors to be the total taxable value of land and additions on the property. | Land | Improvement |
|---|---|---|---|---|
| 2024 | $33 | $345,155 | $40,554 | $304,601 |
| 2023 | $3,047 | $317,464 | $34,151 | $283,313 |
| 2022 | $3,228 | $301,696 | $29,028 | $272,668 |
| 2021 | $3,257 | $170,280 | $14,700 | $155,580 |
| 2020 | $2,961 | $148,990 | $14,700 | $134,290 |
| 2019 | $2,974 | $142,604 | $14,700 | $127,904 |
| 2018 | $2,766 | $127,254 | $12,000 | $115,254 |
| 2017 | $2,766 | $127,254 | $12,000 | $115,254 |
| 2016 | $2,768 | $127,254 | $12,000 | $115,254 |
| 2015 | -- | $121,928 | $12,000 | $109,928 |
| 2014 | -- | $121,928 | $12,000 | $109,928 |
Property History
| Date | Event | Price | List to Sale | Price per Sq Ft |
|---|---|---|---|---|
| 11/12/2025 11/12/25 | For Sale | $309,000 | -- | $172 / Sq Ft |
Source: San Antonio Board of REALTORS®
MLS Number: 1922277
APN: 012400081600
- 162 Pinehurst Dr
- 121 Champions Way
- PID# 32271 Champions Way
- ID# 32246 Champions Way
- 235 Dogwood Rd
- 1492 Sam Rayburn Pkwy
- 276 Broadmoor Dr
- 201 Post Oak Ln
- 021 Post Oak Ln
- PID 31938 Post Oak Ln
- TBD Post Oak Ln
- PID# 31923 Post Oak Ln
- 112 Post Oak Ln
- 149 Sweetbriar Ct S
- 21 Post Oak Unit Lot 21
- 21 Post Oak
- 182 Post Oak Ln S
- 3290 Sam Rayburn Pkwy
- TBD Sweetbriar Ct
- 32729 Sweetbriar Ct
