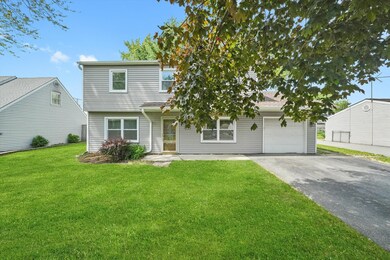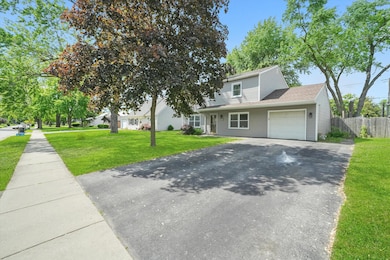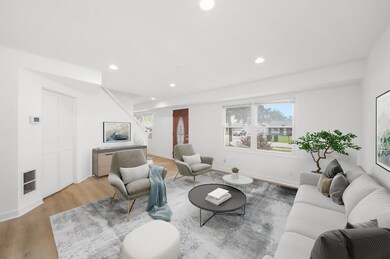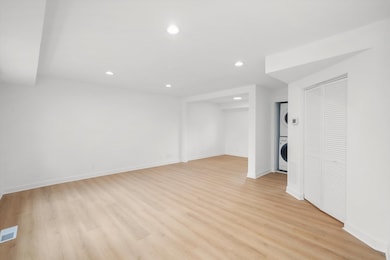
163 Queenswood Rd Bolingbrook, IL 60440
Estimated payment $2,469/month
Highlights
- Deck
- Stainless Steel Appliances
- Living Room
- Formal Dining Room
- Patio
- Laundry Room
About This Home
Beautifully Updated and Move-In Ready! Welcome to 163 Queenswood Ave, a stunning 2 story home nestled on a quiet residential block in Bolingbrook. This 4-bedroom, 2 1/2 -bathroom home has been thoughtfully updated with modern finishes and timeless charm. Step inside to an open and bright living space with brand new flooring, fresh paint, and updated lighting throughout. The kitchen shines with sleek white cabinetry, quartz countertops and subway tile backsplash. The floor plan flows perfectly and has defined rooms for all. Enjoy 4 spacious bedrooms and ample closets on the 2nd floor. A master suite with walk-in shower is a rear find. Great size back yard for family BBQ and summer parties. Close to schools, parks, shopping, and expressways home checks all the boxes for comfort, style, and convenience. So many updates including newer roof, siding, windows, HVAC, electrical panel and more! Schedule your showing today- your next home is waiting!
Home Details
Home Type
- Single Family
Est. Annual Taxes
- $6,361
Year Built
- Built in 1962 | Remodeled in 2025
Lot Details
- Lot Dimensions are 65x118
Parking
- 1 Car Garage
- Driveway
Home Design
- Asphalt Roof
Interior Spaces
- 1,488 Sq Ft Home
- 2-Story Property
- Family Room
- Living Room
- Formal Dining Room
- Vinyl Flooring
Kitchen
- <<microwave>>
- Dishwasher
- Stainless Steel Appliances
Bedrooms and Bathrooms
- 4 Bedrooms
- 4 Potential Bedrooms
Laundry
- Laundry Room
- Dryer
- Washer
Outdoor Features
- Deck
- Patio
- Shed
Schools
- John R Tibbott Elementary School
- Hubert H Humphrey Middle School
- Bolingbrook High School
Utilities
- Central Air
- Heating System Uses Natural Gas
- Lake Michigan Water
Listing and Financial Details
- Homeowner Tax Exemptions
Map
Home Values in the Area
Average Home Value in this Area
Tax History
| Year | Tax Paid | Tax Assessment Tax Assessment Total Assessment is a certain percentage of the fair market value that is determined by local assessors to be the total taxable value of land and additions on the property. | Land | Improvement |
|---|---|---|---|---|
| 2023 | $6,813 | $73,577 | $17,613 | $55,964 |
| 2022 | $5,964 | $66,333 | $15,879 | $50,454 |
| 2021 | $5,640 | $62,022 | $14,847 | $47,175 |
| 2020 | $5,460 | $59,983 | $14,359 | $45,624 |
| 2019 | $5,159 | $56,006 | $13,407 | $42,599 |
| 2018 | $4,728 | $51,522 | $12,333 | $39,189 |
| 2017 | $4,490 | $48,836 | $11,690 | $37,146 |
| 2016 | $4,156 | $44,700 | $10,700 | $34,000 |
| 2015 | $3,862 | $42,900 | $10,300 | $32,600 |
| 2014 | $3,862 | $40,800 | $9,800 | $31,000 |
| 2013 | $3,862 | $42,900 | $10,300 | $32,600 |
Property History
| Date | Event | Price | Change | Sq Ft Price |
|---|---|---|---|---|
| 07/03/2025 07/03/25 | Pending | -- | -- | -- |
| 06/06/2025 06/06/25 | For Sale | $350,000 | 0.0% | $235 / Sq Ft |
| 06/05/2025 06/05/25 | Pending | -- | -- | -- |
| 05/31/2025 05/31/25 | For Sale | $350,000 | -- | $235 / Sq Ft |
Purchase History
| Date | Type | Sale Price | Title Company |
|---|---|---|---|
| Warranty Deed | $101,000 | -- |
Mortgage History
| Date | Status | Loan Amount | Loan Type |
|---|---|---|---|
| Open | $43,000 | Credit Line Revolving | |
| Open | $118,794 | Fannie Mae Freddie Mac | |
| Closed | $100,000 | FHA |
Similar Homes in Bolingbrook, IL
Source: Midwest Real Estate Data (MRED)
MLS Number: 12380227
APN: 12-02-12-307-054
- 534 White Oak Rd
- 564 White Oak Rd
- 228 N Janes Ave
- 304 N Janes Ave
- 125 S Pinecrest Rd
- 357 Sword Way
- 450 E Briarcliff Rd
- 755 Rockhurst Rd
- 337 E Briarcliff Rd
- 161 Olympic Dr
- 352 Falcon Ridge Way
- 230 Northridge Ave
- 334 Idlewood Dr
- 316 Bedford Rd
- 218 E Briarcliff Rd
- 446 Alcester Ct
- 255 Ironbark Ct
- 220 Braemar Glen
- 427 Raphael Cir
- 216 Cheshire Ct






