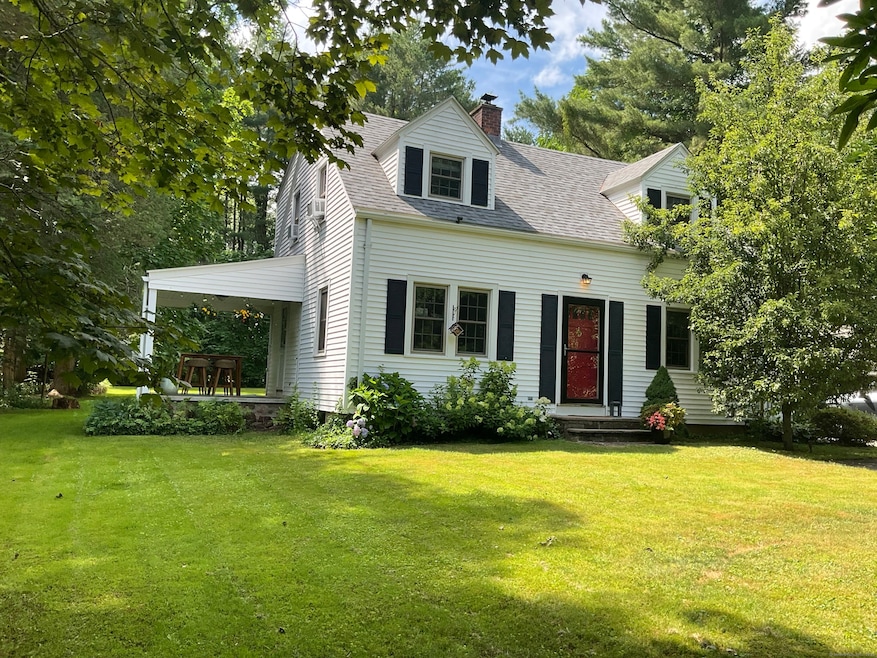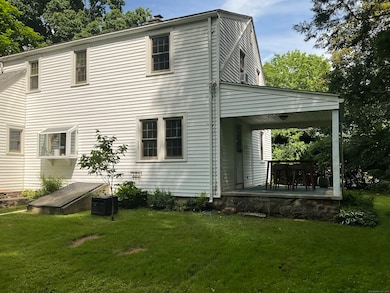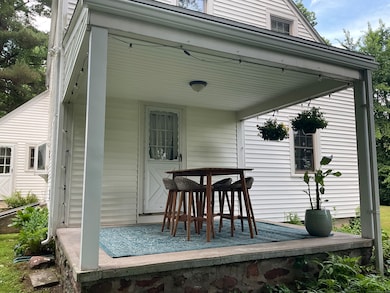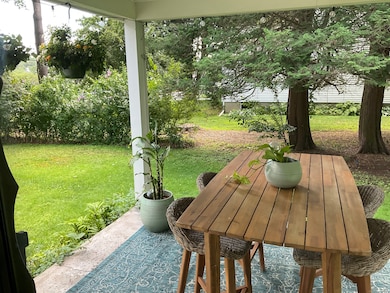
Estimated payment $2,538/month
Highlights
- Cape Cod Architecture
- Attic
- Property is near shops
- Pine Grove School Rated A-
- 1 Fireplace
- Hot Water Circulator
About This Home
Step into this beautiful updated Cape Cod-style home brimming with charm, comfort, and functionality. Completely renovated from the first floor to the second, this residence offers a seamless blend of character and modern convenience in one of Avon's most desirable neighborhoods-- just minutes from Simsbury and surrounded by dining, shopping and recreation. The heart of the home is a stunning eat-in kitchen, thoughtfully designed with abundant natural light streaming through a large picture window that frames the expansive, tree-lined backyard-providing privacy and tranquility. Just off the kitchen, the open dining area is perfect for both everyday meals and relaxed gatherings. The spacious living room invites cozy evenings with a new pellet stove fireplace insert, creating both warmth and ambiance. A convenient half bath the main level, positioned in the Hallway. Upstairs, you will find a sun filled landing with a view of the private backyard and 3 fully remodeled bedrooms, all with fresh finishes, clean and timeless design. Notable updates: Brand new windows- instsalled 2 years ago. Beautiful landscape lighting that illuminates the home and grounds creating a striking night-time presence. Recent upgrades throughout, offering pease of mind and modern style. Locally directly across from access to RAILS TO TRAILS, Farmington RIVER, and just a short walk to local shopping and dining. This home offers the best of both conveniences and outdoor lifestyle.
Listing Agent
Berkshire Hathaway NE Prop. License #RES.0501749 Listed on: 07/15/2025

Home Details
Home Type
- Single Family
Est. Annual Taxes
- $5,854
Year Built
- Built in 1941
Lot Details
- 0.53 Acre Lot
- Property is zoned R40
Parking
- 1 Car Garage
Home Design
- Cape Cod Architecture
- Concrete Foundation
- Frame Construction
- Asphalt Shingled Roof
- Concrete Siding
- Vinyl Siding
Interior Spaces
- 1,320 Sq Ft Home
- 1 Fireplace
- Attic or Crawl Hatchway Insulated
Kitchen
- Oven or Range
- Dishwasher
Bedrooms and Bathrooms
- 3 Bedrooms
Laundry
- Laundry on main level
- Dryer
- Washer
Basement
- Basement Fills Entire Space Under The House
- Partial Basement
Location
- Property is near shops
Schools
- Avon High School
Utilities
- Window Unit Cooling System
- Hot Water Heating System
- Heating System Uses Oil
- Private Company Owned Well
- Hot Water Circulator
- Fuel Tank Located in Basement
Listing and Financial Details
- Assessor Parcel Number 436987
Map
Home Values in the Area
Average Home Value in this Area
Tax History
| Year | Tax Paid | Tax Assessment Tax Assessment Total Assessment is a certain percentage of the fair market value that is determined by local assessors to be the total taxable value of land and additions on the property. | Land | Improvement |
|---|---|---|---|---|
| 2025 | $5,854 | $190,390 | $87,500 | $102,890 |
| 2024 | $5,647 | $190,390 | $87,500 | $102,890 |
| 2023 | $5,333 | $150,700 | $70,000 | $80,700 |
| 2022 | $5,216 | $150,700 | $70,000 | $80,700 |
| 2021 | $5,155 | $150,700 | $70,000 | $80,700 |
| 2020 | $4,958 | $150,700 | $70,000 | $80,700 |
| 2019 | $4,958 | $150,700 | $70,000 | $80,700 |
| 2018 | $4,610 | $147,050 | $70,000 | $77,050 |
| 2017 | $4,498 | $147,050 | $70,000 | $77,050 |
| 2016 | $4,341 | $147,050 | $70,000 | $77,050 |
| 2015 | $4,235 | $147,050 | $70,000 | $77,050 |
| 2014 | $4,164 | $147,050 | $70,000 | $77,050 |
Property History
| Date | Event | Price | Change | Sq Ft Price |
|---|---|---|---|---|
| 07/15/2025 07/15/25 | For Sale | $370,000 | +64.4% | $280 / Sq Ft |
| 04/30/2020 04/30/20 | Sold | $225,000 | +2.7% | $170 / Sq Ft |
| 03/31/2020 03/31/20 | Pending | -- | -- | -- |
| 02/26/2020 02/26/20 | For Sale | $219,000 | +28.8% | $166 / Sq Ft |
| 04/12/2012 04/12/12 | Sold | $170,000 | -15.0% | $129 / Sq Ft |
| 02/26/2012 02/26/12 | Pending | -- | -- | -- |
| 02/25/2012 02/25/12 | For Sale | $199,900 | -- | $151 / Sq Ft |
Purchase History
| Date | Type | Sale Price | Title Company |
|---|---|---|---|
| Quit Claim Deed | -- | None Available | |
| Quit Claim Deed | -- | None Available | |
| Warranty Deed | $225,000 | None Available | |
| Warranty Deed | $225,000 | None Available | |
| Executors Deed | $170,000 | -- | |
| Executors Deed | $170,000 | -- | |
| Warranty Deed | $139,500 | -- | |
| Warranty Deed | $139,500 | -- |
Mortgage History
| Date | Status | Loan Amount | Loan Type |
|---|---|---|---|
| Previous Owner | $173,469 | No Value Available | |
| Previous Owner | $116,000 | No Value Available | |
| Previous Owner | $132,500 | Unknown |
Similar Homes in Avon, CT
Source: SmartMLS
MLS Number: 24111895
APN: AVON-000002-000000-000397-000163
- 76 Rosewood Rd
- 4 Adams Rd
- 25 Tall Wood Hollow
- 26 W Main St
- 21 Hendricks Ln
- 14 Crane Place
- 10 Andrew Dr
- 3 Ridgebury Rd
- 1 Alcima Dr
- 40 Climax Rd
- 100 Nod Way
- 39 Gatewood Unit 39
- 96 Moravia Rd
- 2 Bramble Bush Unit 2
- 1 Nod Brook Dr
- 35 Riverview
- 125 Old Farms Rd
- 16 Thistle Hollow
- 51 Westridge Dr
- 7 Wyndemere Unit 7
- 20 Hopmeadow St
- 51 Hopmeadow St
- 144 Hopmeadow St
- 1 Old Canal Way
- 6 Riverview
- 31 Rivermead
- 64 Avonwood Rd
- 200 Hopmeadow St
- 46 Avonwood Rd
- 19 Sunrise Terrace
- 44 Simsbury Manor Dr
- 64 Oakridge Dr
- 900 Highcroft Place
- 92 Kenmore Rd
- 1 Millers Way
- 181 Farms Village Rd
- 55 Bishop Ln
- 3 Reed Ct
- 100 Ryefield Hollow Dr
- 45 Westledge Rd






