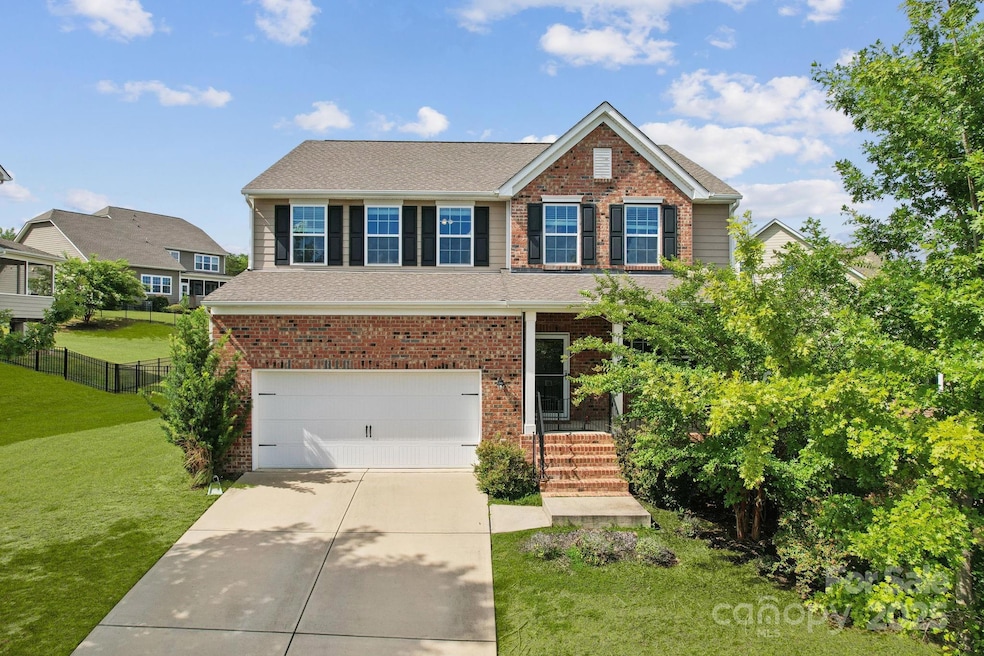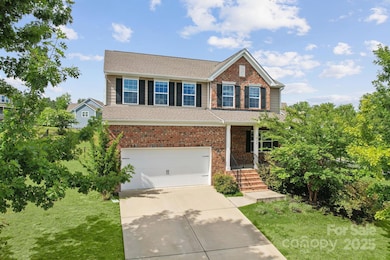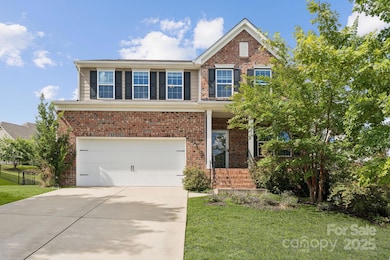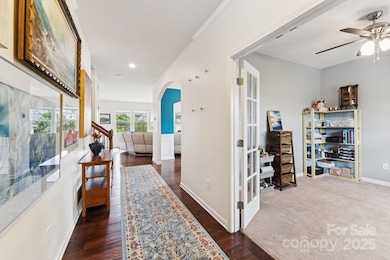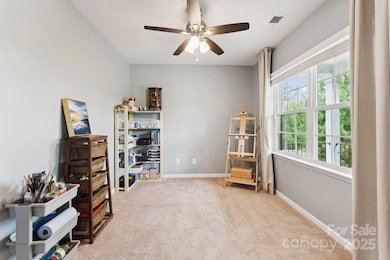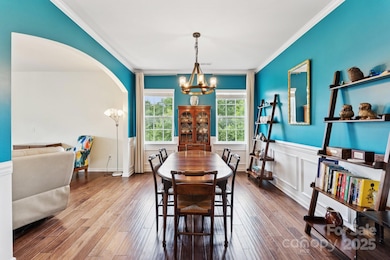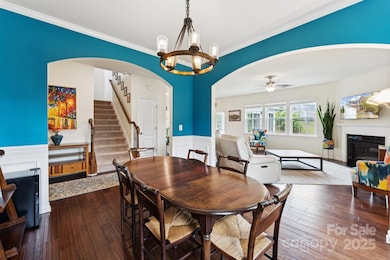16304 Thoroughbred Trace Ln Charlotte, NC 28278
The Palisades NeighborhoodEstimated payment $3,237/month
Highlights
- Deck
- Traditional Architecture
- Corner Lot
- Palisades Park Elementary School Rated A-
- Wood Flooring
- Screened Porch
About This Home
Welcome home to this beautifully maintained traditional-style 4-bedroom home, perfectly positioned on a fenced corner lot that offers both privacy and curb appeal. Inside you'll discover a flowing floor plan, where generous living, dining, and kitchen spaces are connected in a seamless, modern layout. Natural light pours through large windows, inviting warmth and brightness throughout. At the heart of the home is a granite-topped kitchen equipped with stainless steel appliances, sleek cabinetry, and ample counter space for culinary creativity. Off the main living area, retreat to a year-round sunroom, filled with sunshine perfect for morning coffee, reading afternoons, or watching the seasons change. Upstairs, the relaxing loft space creates a peaceful secondary lounge. Four spacious bedrooms include a serene primary suite.
Energy-conscious buyers will appreciate the solar panel system, reducing utility costs and underscoring the home’s modern, eco-friendly appeal. Come take a look!
Listing Agent
Coldwell Banker Realty Brokerage Email: Melissa.Small@CBCarolinas.com License #304932 Listed on: 07/24/2025

Home Details
Home Type
- Single Family
Est. Annual Taxes
- $3,292
Year Built
- Built in 2015
Lot Details
- Back Yard Fenced
- Corner Lot
- Sloped Lot
- Property is zoned N1-A
HOA Fees
- $75 Monthly HOA Fees
Parking
- 2 Car Attached Garage
Home Design
- Traditional Architecture
- Brick Exterior Construction
- Architectural Shingle Roof
Interior Spaces
- 2-Story Property
- Ceiling Fan
- Gas Log Fireplace
- Sliding Doors
- Screened Porch
- Crawl Space
- Pull Down Stairs to Attic
- Laundry Room
Kitchen
- ENERGY STAR Qualified Dishwasher
- Disposal
Flooring
- Wood
- Carpet
Bedrooms and Bathrooms
- 4 Bedrooms
Home Security
- Storm Doors
- Carbon Monoxide Detectors
Outdoor Features
- Deck
Schools
- Palisades Park Elementary School
- Southwest Middle School
- Palisades High School
Utilities
- Zoned Heating and Cooling
- Heating System Uses Natural Gas
- Electric Water Heater
Listing and Financial Details
- Assessor Parcel Number 217-261-14
Community Details
Overview
- Braesael Mgmt Association, Phone Number (704) 847-3507
- Built by Lennar
- Southern Trace Subdivision, Durham B Floorplan
- Mandatory home owners association
Recreation
- Community Playground
- Community Pool
Map
Home Values in the Area
Average Home Value in this Area
Tax History
| Year | Tax Paid | Tax Assessment Tax Assessment Total Assessment is a certain percentage of the fair market value that is determined by local assessors to be the total taxable value of land and additions on the property. | Land | Improvement |
|---|---|---|---|---|
| 2025 | $3,292 | $471,500 | $125,000 | $346,500 |
| 2024 | $3,292 | $471,500 | $125,000 | $346,500 |
| 2023 | $3,292 | $471,500 | $125,000 | $346,500 |
| 2022 | $2,882 | $317,100 | $67,000 | $250,100 |
| 2021 | $2,814 | $317,100 | $67,000 | $250,100 |
| 2020 | $2,798 | $317,100 | $67,000 | $250,100 |
| 2019 | $2,766 | $317,100 | $67,000 | $250,100 |
| 2018 | $3,179 | $281,900 | $70,000 | $211,900 |
| 2017 | $3,154 | $281,900 | $70,000 | $211,900 |
| 2016 | -- | $100 | $100 | $0 |
| 2015 | -- | $0 | $0 | $0 |
Property History
| Date | Event | Price | List to Sale | Price per Sq Ft |
|---|---|---|---|---|
| 09/26/2025 09/26/25 | Price Changed | $549,000 | -2.5% | $202 / Sq Ft |
| 09/03/2025 09/03/25 | Price Changed | $563,000 | -2.8% | $207 / Sq Ft |
| 07/24/2025 07/24/25 | For Sale | $579,000 | -- | $213 / Sq Ft |
Purchase History
| Date | Type | Sale Price | Title Company |
|---|---|---|---|
| Warranty Deed | $405,000 | None Available | |
| Special Warranty Deed | $351,500 | None Available | |
| Special Warranty Deed | $274,000 | None Available | |
| Special Warranty Deed | -- | None Available |
Mortgage History
| Date | Status | Loan Amount | Loan Type |
|---|---|---|---|
| Open | $364,500 | New Conventional | |
| Previous Owner | $268,721 | FHA | |
| Previous Owner | $268,721 | FHA |
Source: Canopy MLS (Canopy Realtor® Association)
MLS Number: 4283890
APN: 217-261-14
- 13831 Derby Farm Ln
- 16408 McKee Ridge Dr
- 15235 Aullcin Ct
- 13911 Rhone Valley Dr
- 16036 Arabian Mews Ln
- 16001 Arabian Mews Ln
- 14733 Murfield Ct
- 16005 Alsace Dr
- 9511 Spurwig Ct
- 9211 Grisons Ct
- 14108 Rhone Valley Dr
- 17413 Caddy Ct
- 9428 Segundo Ln
- 9416 Segundo Ln
- 15307 Autumn Sage Dr
- 16547 Bastille Dr
- 10201 Daufuskie Dr
- 16415 Capps Rd
- 17700 Mckee Rd
- 14027 Grand Traverse Dr
- 13409 Highflyer Woods Ln
- 13422 Hyperion Hills Ln
- 16858 Rudence Ct
- 14611 Murfield Ct
- 19016 Yellow Birch Dr
- 17413 Caddy Ct
- 10322 Winyah Bay Ln
- 15716 Youngblood Rd
- 15904 Capps Rd
- 15003 Cavanshire Trail
- 15529 Capps Rd
- 18219 Stark Way
- 15512 Capps Rd
- 1144 Blowing Rock Cove
- 18204 Mckee Rd
- 17538 Austins Creek Dr
- 810 Eden Ave
- 16920 Landover Rd Unit ID1293788P
- 15130 Oleander Dr
- 532 Red Oak Ct
