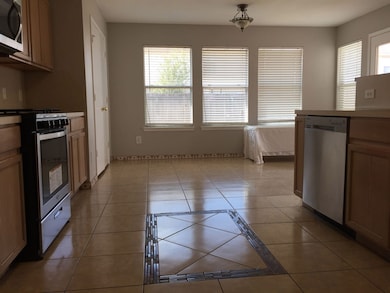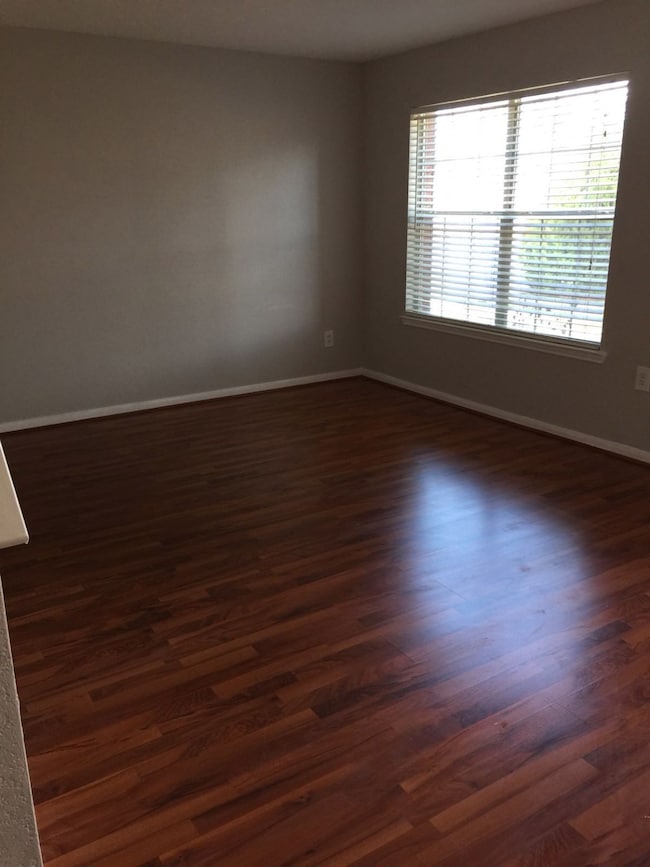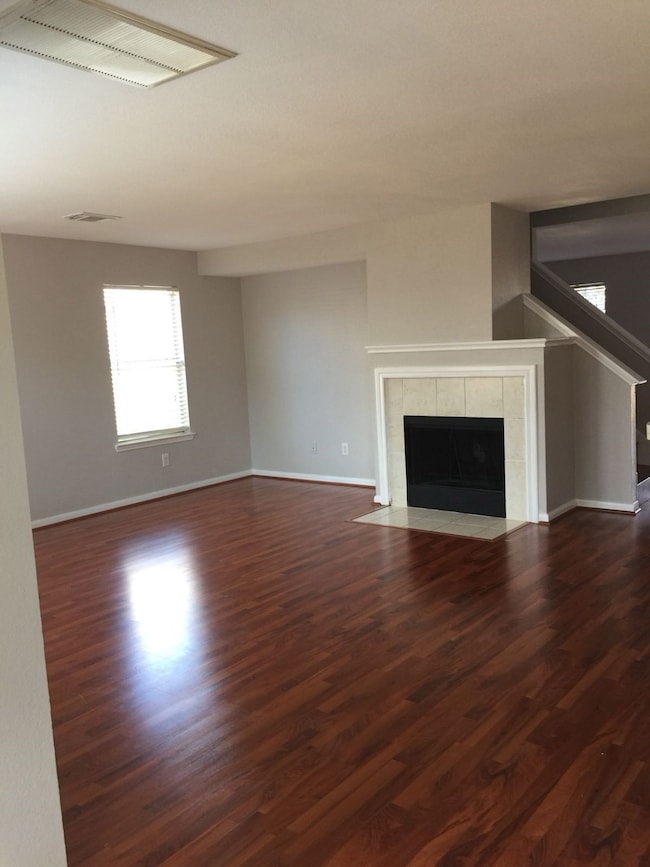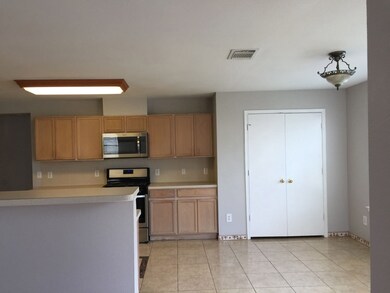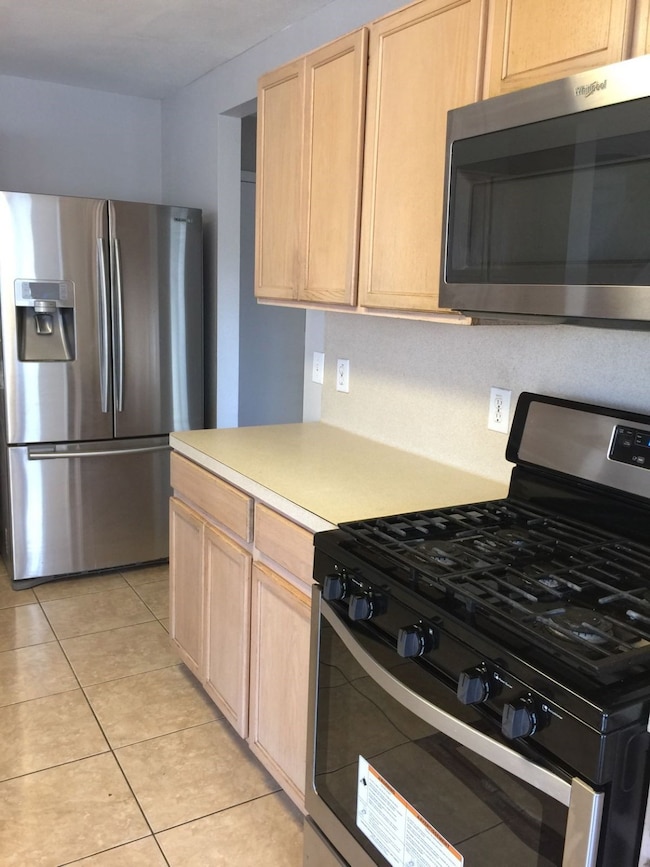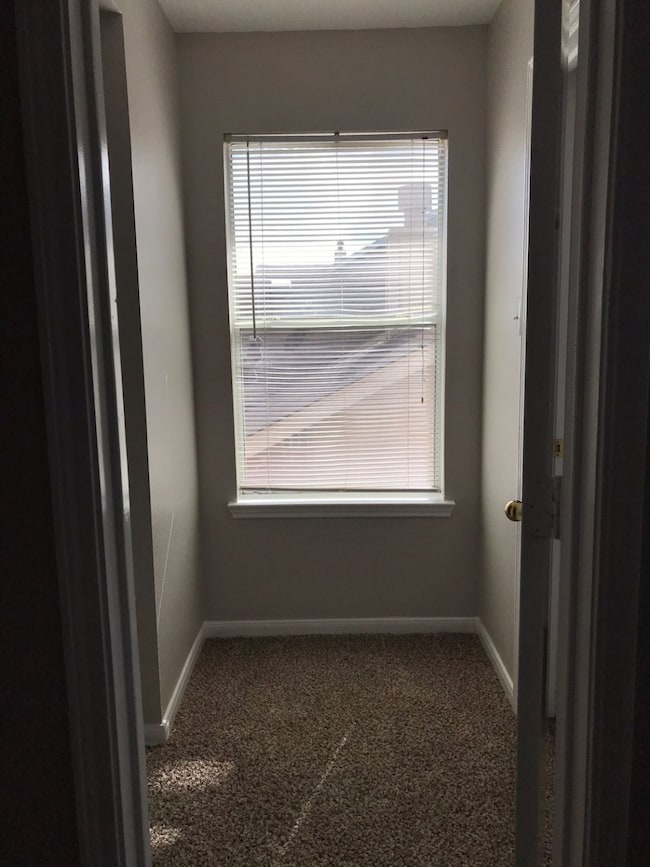16306 Soaring Eagle Dr Sugar Land, TX 77498
Four Corners NeighborhoodHighlights
- Hydromassage or Jetted Bathtub
- Community Pool
- Cooling System Powered By Gas
- Game Room
- 2 Car Attached Garage
- Breakfast Bar
About This Home
This two-story home features laminate and tile flooring in common areas, carpet in bedrooms, a large game room, and huge bedrooms. Located near Hwy 6 and 1464, it offers easy access to major highways, shopping, and eateries. The property boasts faux blinds, a radiant barrier roof, and includes all appliances. Perfect for a move-in ready experience, tenants can bring their own appliances if they choose.
Listing Agent
Realm Real Estate Professionals - Katy License #0710393 Listed on: 07/19/2025

Home Details
Home Type
- Single Family
Est. Annual Taxes
- $5,921
Year Built
- Built in 2002
Lot Details
- 5,500 Sq Ft Lot
- Back Yard Fenced
Parking
- 2 Car Attached Garage
Interior Spaces
- 2,439 Sq Ft Home
- 2-Story Property
- Ceiling Fan
- Gas Log Fireplace
- Insulated Doors
- Living Room
- Combination Kitchen and Dining Room
- Game Room
- Utility Room
Kitchen
- Breakfast Bar
- Gas Oven
- Gas Cooktop
- Microwave
- Dishwasher
- Trash Compactor
- Disposal
Flooring
- Laminate
- Tile
Bedrooms and Bathrooms
- 3 Bedrooms
- En-Suite Primary Bedroom
- Hydromassage or Jetted Bathtub
- Separate Shower
Laundry
- Dryer
- Washer
Eco-Friendly Details
- Energy-Efficient Doors
- Energy-Efficient Thermostat
Outdoor Features
- Play Equipment
Schools
- Holley Elementary School
- Hodges Bend Middle School
- Bush High School
Utilities
- Cooling System Powered By Gas
- Central Heating and Cooling System
- Heating System Uses Gas
- Programmable Thermostat
Listing and Financial Details
- Property Available on 7/19/25
- Long Term Lease
Community Details
Overview
- Eaglewood Sec 7 Subdivision
Recreation
- Community Pool
Pet Policy
- No Pets Allowed
Map
Source: Houston Association of REALTORS®
MLS Number: 68845495
APN: 2830-07-003-0020-907
- 16310 Autumn Leigh Dr
- 16127 Eaglewood Spring Ct
- 16142 Crooked Arrow Dr
- 15318 Griggs Point Ln
- 15823 Mission Glen Dr
- 15911 Mission Glen Dr
- 0 Sam Brookins St
- 15610 Ennis Rd
- 16106 Darwood Ct
- 15605 Ennis Rd
- 15616 Ennis Rd
- 16023 Mission Glen Dr
- 8719 Rose Garden Dr
- 16023 Williwaw Dr
- 8514 Grand Knolls Dr
- 15002 Turphin Way
- 15407 Town Green Dr
- 8411 Tamayo Dr
- 16207 April Ridge Dr
- 15535 Evergreen Grove Dr
- 9514 Sedge Wren Ct
- 9318 Windswept Grove Dr
- 9318 Windswept Grove Dr
- 9507 Flying Eagle Ct
- 16020 1/2 Sam Brookins St
- 16127 Eaglewood Spring Ct
- 8611 Green Cedar Dr
- 16315 Lynn Crest Ct
- 16403 Lynn Crest Ct
- 15810 Mission View Ct
- 9351 Royal Way
- 8410 Grand Knolls Dr
- 8325 Addicks Clodine Rd
- 16118 April Ridge Dr
- 8527 Woodland Willows Dr
- 16614 New Market Ln
- 8222 Viny Ridge Dr
- 15934 Barbarossa Dr
- 8522 Chickamauga Ln
- 16707 Sussex Dr

