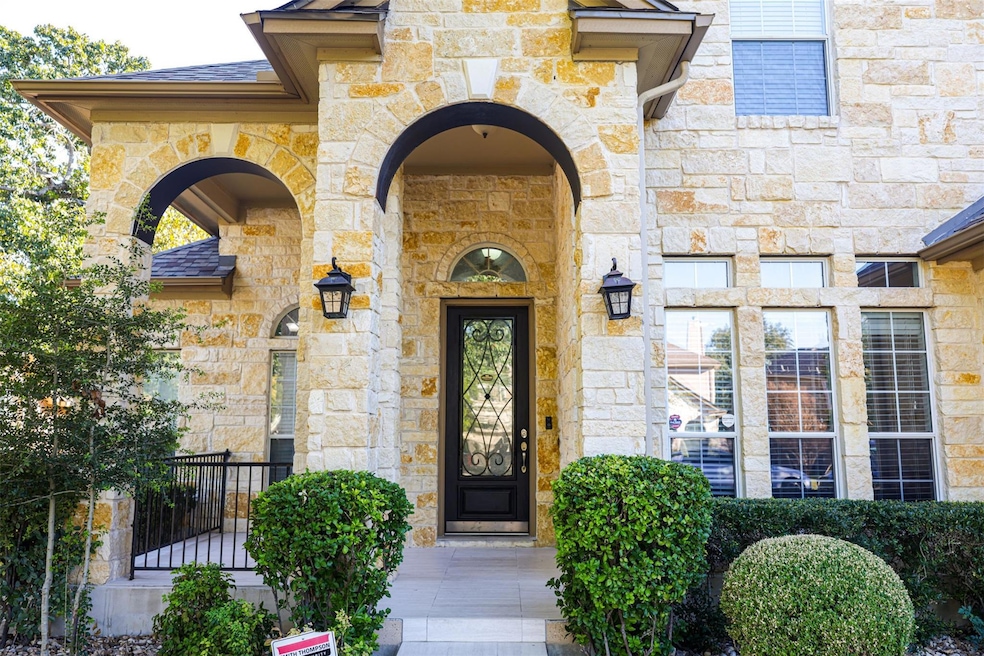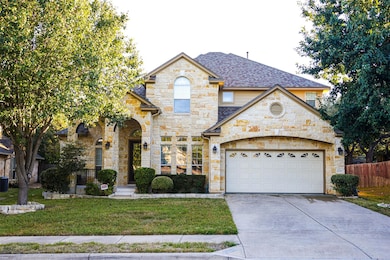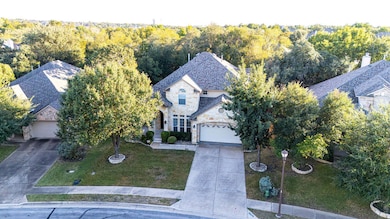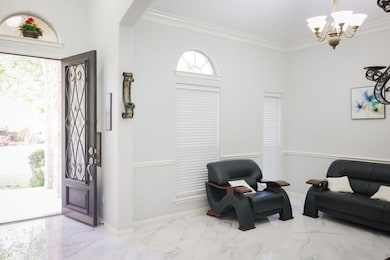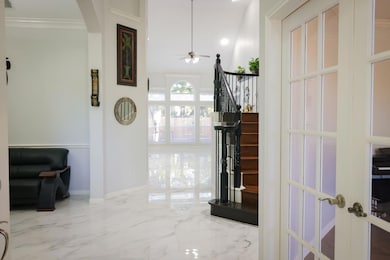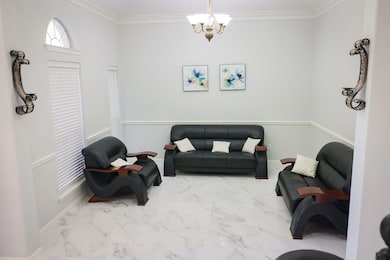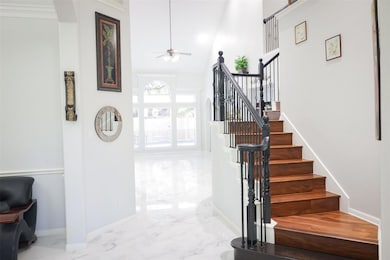16309 Old Baldy Dr Austin, TX 78717
Avery Ranch NeighborhoodEstimated payment $5,680/month
Highlights
- Mature Trees
- Wood Flooring
- High Ceiling
- Patsy Sommer Elementary School Rated A
- Main Floor Primary Bedroom
- Granite Countertops
About This Home
This beautifully updated single-family home offers an exceptional opportunity to enjoy comfortable and modern Austin living. The home has been thoughtfully enhanced with recent upgrades, including elegant 24x24 tile flooring in the main living room, kitchen, and nook, and wood flooring throughout all other areas — with no carpet. Both upstairs bathrooms have been upgraded with converted walk-in showers, modern vanities, and fresh interior paint throughout the home. The kitchen features stylish colored cabinets, adding a touch of contemporary charm. Additional highlights include a three-car garage with two Tesla chargers, and an extended, extra-large patio perfect for outdoor entertaining or relaxation. This residence combines modern updates with everyday practicality — offering a rare opportunity to make your ideal Austin home a reality.
Listing Agent
Ignite Real Estate Group Brokerage Phone: (903) 262-0054 License #0836757 Listed on: 11/07/2025
Home Details
Home Type
- Single Family
Est. Annual Taxes
- $15,043
Year Built
- Built in 2007
Lot Details
- 8,760 Sq Ft Lot
- North Facing Home
- Wood Fence
- Xeriscape Landscape
- Rain Sensor Irrigation System
- Mature Trees
- Back Yard Fenced
HOA Fees
- $65 Monthly HOA Fees
Parking
- 3 Car Attached Garage
Home Design
- Slab Foundation
- Shingle Roof
- Masonry Siding
- Stone Siding
Interior Spaces
- 3,257 Sq Ft Home
- 2-Story Property
- High Ceiling
- Ceiling Fan
- Blinds
- Family Room with Fireplace
- Dining Area
- Storage
- Washer and Dryer
Kitchen
- Built-In Electric Oven
- Self-Cleaning Oven
- Gas Cooktop
- Microwave
- Dishwasher
- Kitchen Island
- Granite Countertops
- Disposal
Flooring
- Wood
- Tile
Bedrooms and Bathrooms
- 4 Bedrooms | 1 Primary Bedroom on Main
Home Security
- Home Security System
- Smart Thermostat
- Fire and Smoke Detector
Outdoor Features
- Covered Patio or Porch
Schools
- Patsy Sommer Elementary School
- Pearson Ranch Middle School
- Mcneil High School
Utilities
- Central Heating
- Vented Exhaust Fan
- Hot Water Heating System
- Heating System Uses Natural Gas
- Above Ground Utilities
- ENERGY STAR Qualified Water Heater
- Water Softener is Owned
- High Speed Internet
- Phone Connected
- Cable TV Available
Listing and Financial Details
- Assessor Parcel Number 163065000F0011
- Tax Block F
Community Details
Overview
- Association fees include common area maintenance
- Avery Ranch HOA
- Built by DR Horton
- Avery Ranch East Ph 02 Sec 04 Subdivision
- Electric Vehicle Charging Station
Amenities
- Community Mailbox
Recreation
- Community Playground
- Community Pool
- Park
Map
Home Values in the Area
Average Home Value in this Area
Tax History
| Year | Tax Paid | Tax Assessment Tax Assessment Total Assessment is a certain percentage of the fair market value that is determined by local assessors to be the total taxable value of land and additions on the property. | Land | Improvement |
|---|---|---|---|---|
| 2025 | $12,823 | $785,103 | $138,000 | $647,103 |
| 2024 | $12,823 | $761,419 | -- | -- |
| 2023 | $11,421 | $692,199 | $0 | $0 |
| 2022 | $12,954 | $629,272 | $0 | $0 |
| 2021 | $13,806 | $572,065 | $106,000 | $466,253 |
| 2020 | $12,160 | $520,059 | $87,528 | $432,531 |
| 2019 | $12,069 | $500,787 | $86,563 | $423,750 |
| 2018 | $10,437 | $455,261 | $86,563 | $368,698 |
| 2017 | $11,213 | $455,710 | $80,900 | $374,810 |
| 2016 | $11,210 | $455,574 | $80,900 | $376,073 |
| 2015 | $9,292 | $414,158 | $63,400 | $365,343 |
| 2014 | $9,292 | $376,507 | $0 | $0 |
Property History
| Date | Event | Price | List to Sale | Price per Sq Ft |
|---|---|---|---|---|
| 11/07/2025 11/07/25 | For Sale | $829,000 | -- | $255 / Sq Ft |
Purchase History
| Date | Type | Sale Price | Title Company |
|---|---|---|---|
| Warranty Deed | -- | None Available |
Mortgage History
| Date | Status | Loan Amount | Loan Type |
|---|---|---|---|
| Closed | $291,676 | Purchase Money Mortgage |
Source: Unlock MLS (Austin Board of REALTORS®)
MLS Number: 5404147
APN: R467020
- 16413 Broadbay Dr
- 16304 Fincastle Dr
- 9828 Palmbrook Dr
- 16600 Barrhead Cove
- 16420 Along Creek Cove
- 16437 Along Creek Cove
- 9409 Lisi Anne Dr
- 16413 Along Creek Cove
- 9209 Meyrick Park Trail
- 9201 Cessna Ln
- 612 Acadia Bend
- 10017 Whitley Bay Dr
- 8900 Brushygate Cove
- 9909 Whitley Bay Dr
- 15912 Pearson Brothers Dr
- 4113 Rainy Creek Ln
- 4011 Hillside Dr
- 15824 Pearson Brothers Dr
- 1400 Hargis Creek Trail
- 16710 Whitebrush Loop
- 16304 Fincastle Dr
- 9405 Billingham Trail
- 9324 Muskberry Cove
- 17000 Ennis Trail
- 9425 Meyrick Park Trail
- 16311 Rockgate Dr
- 9005 Marthas Dr
- 9018 Marthas Dr
- 10112 Lavon Bend
- 16610 Pocono Dr
- 16828 Village Oak Loop
- 3820 Brushy Creek Rd Unit 143
- 15908 Dink Pearson Ln
- 16803 Pocono Dr
- 4003 Stonebridge Dr Unit B
- 16912 Village Oak Loop
- 8903 Shattuck Cove
- 16710 Whitebrush Loop
- 4000 Stoney Hill
- 8903 Rustic Cove
