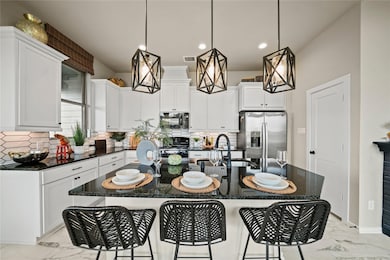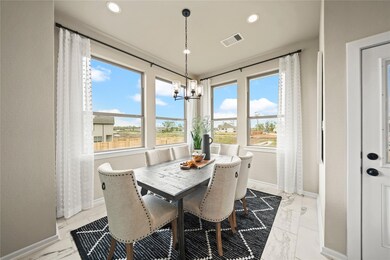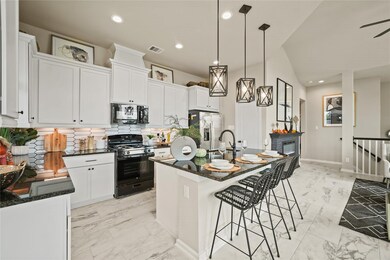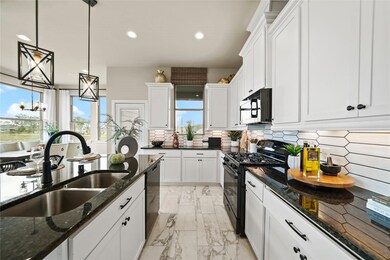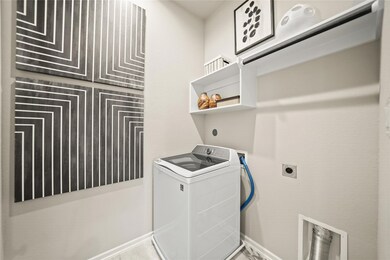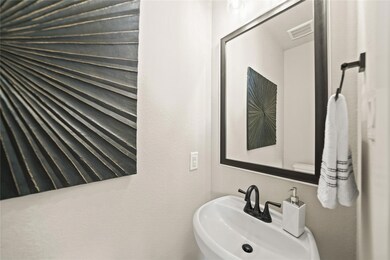1631 Rustling Creek Dr Missouri City, TX 77459
Sienna NeighborhoodHighlights
- Traditional Architecture
- Breakfast Room
- Living Room
- Ronald Thornton Middle School Rated A-
- 2 Car Attached Garage
- ENERGY STAR Qualified Appliances
About This Home
Stunning and versatile, this popular SUMMERHOUSE plan by Chesmar Homes is a split-level plan that features 3 Bedrooms, 2.5 Baths, a Flex Room/Gameroom, a Covered patio, 2 2-car garage with a large backyard. Stay connected to friends and family in this OPEN-CONCEPT living and dining room with an oversized covered balcony. Easy-to-maintain tile floor throughout. The Primary bedroom and bathroom include a separate tub and shower, the utility room, and a half bath. Downstairs, you will find 2 bedrooms, a full bathroom, and a spacious flex room. Gutters, full landscaping with sprinklers **HOME IS MOVE IN READY**For more info, Section 8 Welcome. Come to Home Sweet Home
Home Details
Home Type
- Single Family
Est. Annual Taxes
- $7,357
Year Built
- Built in 2022
Lot Details
- 5,455 Sq Ft Lot
- Cleared Lot
Parking
- 2 Car Attached Garage
Home Design
- Traditional Architecture
Interior Spaces
- 1,913 Sq Ft Home
- 2-Story Property
- Ceiling Fan
- Family Room
- Living Room
- Breakfast Room
- Combination Kitchen and Dining Room
- Attic Fan
Kitchen
- Electric Oven
- Gas Range
- <<microwave>>
- Dishwasher
- Disposal
Flooring
- Carpet
- Vinyl Plank
- Vinyl
Bedrooms and Bathrooms
- 3 Bedrooms
Laundry
- Dryer
- Washer
Eco-Friendly Details
- ENERGY STAR Qualified Appliances
- Energy-Efficient Lighting
- Energy-Efficient Thermostat
- Ventilation
Schools
- Alyssa Ferguson Elementary School
- Thornton Middle School
- Almeta Crawford High School
Utilities
- Central Heating and Cooling System
- Heating System Uses Gas
- Programmable Thermostat
Listing and Financial Details
- Property Available on 7/15/25
- Long Term Lease
Community Details
Overview
- Sienna HOA
- Sienna Sec 42 Subdivision
Pet Policy
- No Pets Allowed
- Pet Deposit Required
Map
Source: Houston Association of REALTORS®
MLS Number: 56316138
APN: 8118-42-003-0250-907
- 1703 Rustling Creek Dr
- 9414 Harvest Bay Ct
- 1518 Country Air Ln
- 1543 Cathedral Bend Dr
- 8847 Morning Glow Dr
- 9414 Spring Rain Dr
- 9311 Crescent Mill Dr
- 1610 Country Air Ln
- 9506 Crescent Mill Dr
- 9415 Garden Gate Dr
- 8831 Morning Glow Dr
- 9423 Garden Gate Dr
- 9411 Garden Gate Dr
- 9603 Crescent Mill Dr
- 1706 Country Air Ln
- 1324 Shaded Rock Dr
- 1326 Shaded Rock Dr
- 1328 Shaded Rock Dr
- 1332 Shaded Rock Dr
- 1404 Shaded Rock Dr
- 1555 Rustling Creek Dr
- 1547 Crystal Stream Dr
- 1539 Rustling Creek Dr
- 1535 Cathedral Bend Dr
- 9415 Water Breeze Ct
- 8847 Morning Glow Dr
- 8810 Morning Glow Dr
- 8806 Morning Glow Dr
- 1907 Creekwood Cove
- 1711 Country Air Ln
- 10106 Water Harbor Dr
- 9402 Orchard Trail
- 1907 Waters Branch Dr
- 1926 Waters Branch Dr
- 10114 Native Grove Dr
- 1935 Waters Branch Dr
- 2006 Green Haven Ct
- 8723 Arbor Trail Dr
- 8707 Windsong Trail Dr
- 1915 Meadow Trail Dr

