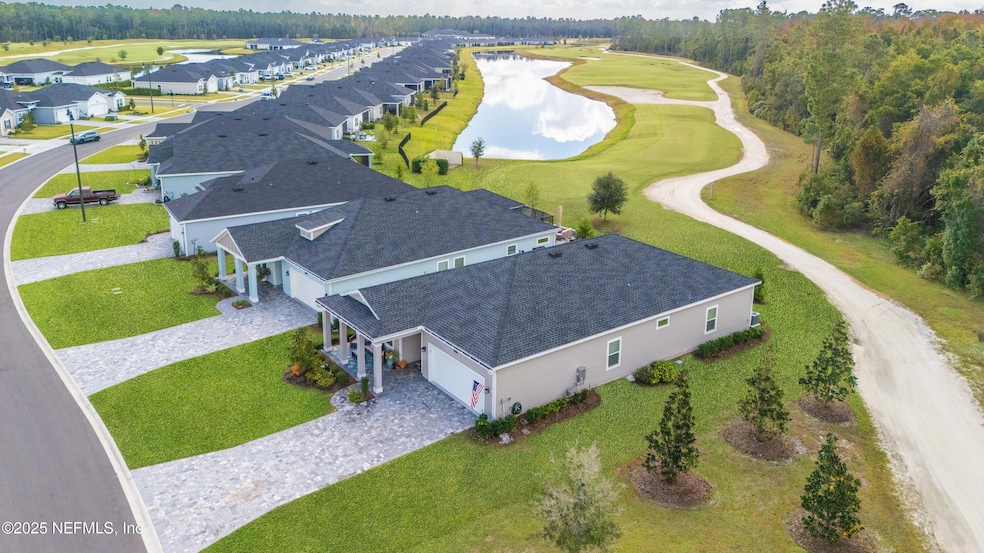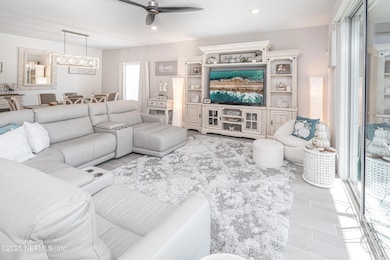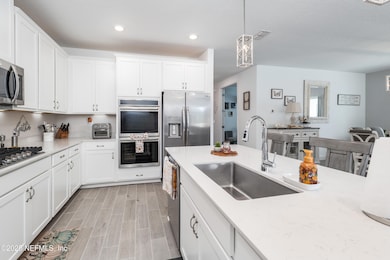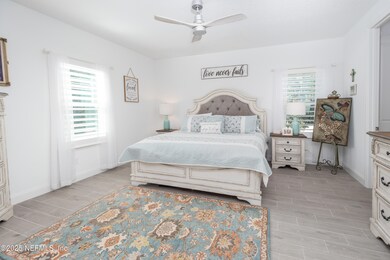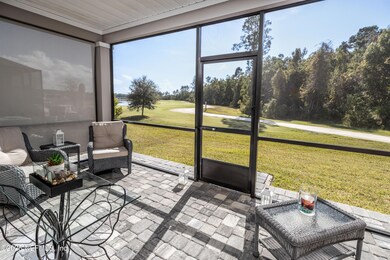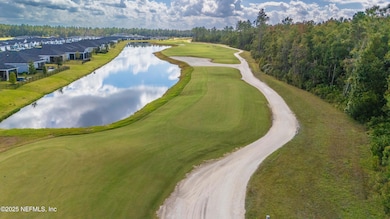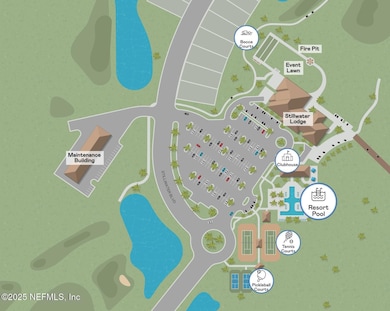1631 Stillwater Blvd Saint Johns, FL 32259
Estimated payment $3,948/month
Highlights
- On Golf Course
- Active Adult
- Lake View
- Fitness Center
- Gated Community
- Open Floorplan
About This Home
*3 bedrooms + office with glass French doors* *3 full bathrooms, all with tile to the ceiling in the shower* *Second bedroom with en suite bath and walk-in shower* *Wood-look tile throughout main living areas; carpet in office* *Large master suite with his-and-hers closets and oversized shower* *Plantation shutters throughout* *Luxury gourmet kitchen with white shaker cabinets, crown moulding, quartz counters, double ovens, and natural gas cooktop* *Stainless steel Frigidaire appliances, refrigerator included* *Laundry room with washer and dryer included* *Triple sliding glass doors open to a screened, covered porch* *Expansive golf course views — behind the tee box for privacy and no stray balls* *Furniture in both guest bedrooms negotiable/included* *50-foot lot on a quiet cul-de-sac* *Premium golf course view lot* *Lawn maintenance included in HOA* *Gated 55+ active adult community* Bobby Weed-designed 18-hole golf course with Toptracer practice facility Clubhouse with bar, restaurant, and year-round social events Resort-style pool, fitness center, aerobics studio Tennis, pickleball, and bocce ball courts Scenic ponds, picnic areas, and beautifully maintained landscaping Welcome to the premier active-adult lifestyle at Stillwater in St. Johns, FL where resort-style living meets luxury home design. This stunning 3-bedroom, 3-bath residence with a dedicated office showcases elegant finishes and an unbeatable golf course view. Inside, wood-look tile flows seamlessly throughout the main living areas, while the office features cozy carpet and glass French doors. The open gourmet kitchen is a chef's dream, featuring white shaker cabinets with crown moulding, quartz countertops, double ovens, a natural gas cooktop, and stainless steel Frigidaire appliances refrigerator included. The spacious master suite offers his-and-hers closets and a luxurious spa-style shower with tile to the ceiling. A private second bedroom with its own en suite bath and walk-in shower provides a comfortable space for guests. Triple sliding glass doors lead to a screened, covered porch with one of the best golf course views in the community located directly behind the tee box, offering a peaceful, straight-down-the-fairway panorama without worry of golf balls in your yard. Plantation shutters, included laundry appliances, and optional guest bedroom furniture make this home truly move-in ready. Located on a quiet cul-de-sac, this property combines privacy with access to world-class amenities from the Bobby Weed-designed golf course and Toptracer practice range to a resort-style pool, fitness center, tennis and pickleball courts, and lively clubhouse events. With lawn maintenance included, you can relax and enjoy the good life at Stillwater.
Home Details
Home Type
- Single Family
Est. Annual Taxes
- $5,388
Year Built
- Built in 2023
Lot Details
- 6,534 Sq Ft Lot
- On Golf Course
- Cul-De-Sac
- Northeast Facing Home
HOA Fees
- $661 Monthly HOA Fees
Parking
- 2 Car Attached Garage
Property Views
- Lake
- Trees
Home Design
- Traditional Architecture
- Entry on the 1st floor
- Shingle Roof
Interior Spaces
- 2,027 Sq Ft Home
- 1-Story Property
- Open Floorplan
- Furnished or left unfurnished upon request
- Built-In Features
- Ceiling Fan
- Plantation Shutters
- Entrance Foyer
- Dining Room
- Home Office
- Screened Porch
Kitchen
- Eat-In Kitchen
- Breakfast Bar
- Double Oven
- Gas Cooktop
- Microwave
- Dishwasher
- Kitchen Island
Flooring
- Carpet
- Vinyl
Bedrooms and Bathrooms
- 3 Bedrooms
- Split Bedroom Floorplan
- Dual Closets
- Walk-In Closet
- In-Law or Guest Suite
- 3 Full Bathrooms
- Shower Only
Laundry
- Laundry Room
- Dryer
- Washer
Utilities
- Central Heating and Cooling System
- Heat Pump System
Listing and Financial Details
- Assessor Parcel Number 0098621920
Community Details
Overview
- Active Adult
- Association fees include ground maintenance, security
- Stillwater Subdivision
- On-Site Maintenance
Amenities
- Community Barbecue Grill
- Clubhouse
Recreation
- Golf Course Community
- Tennis Courts
- Pickleball Courts
- Fitness Center
- Park
- Dog Park
Security
- Gated Community
Map
Home Values in the Area
Average Home Value in this Area
Tax History
| Year | Tax Paid | Tax Assessment Tax Assessment Total Assessment is a certain percentage of the fair market value that is determined by local assessors to be the total taxable value of land and additions on the property. | Land | Improvement |
|---|---|---|---|---|
| 2025 | $4,454 | $184,101 | -- | -- |
| 2024 | $4,454 | $178,913 | -- | -- |
| 2023 | $4,454 | $100,000 | $100,000 | $0 |
| 2022 | -- | $5,000 | $5,000 | -- |
Property History
| Date | Event | Price | List to Sale | Price per Sq Ft | Prior Sale |
|---|---|---|---|---|---|
| 11/11/2025 11/11/25 | For Sale | $539,500 | -4.2% | $266 / Sq Ft | |
| 12/17/2023 12/17/23 | Off Market | $562,975 | -- | -- | |
| 11/20/2023 11/20/23 | Sold | $562,975 | +22.4% | $278 / Sq Ft | View Prior Sale |
| 11/02/2023 11/02/23 | Pending | -- | -- | -- | |
| 10/31/2023 10/31/23 | For Sale | $459,975 | -- | $227 / Sq Ft |
Purchase History
| Date | Type | Sale Price | Title Company |
|---|---|---|---|
| Special Warranty Deed | $563,000 | Lennar Title |
Source: realMLS (Northeast Florida Multiple Listing Service)
MLS Number: 2117388
APN: 009862-1920
- 1578 Stillwater Blvd
- 1560 Stillwater Blvd
- 36 Dogleg Run
- 283 Dogleg Run
- SIERRA II Plan at Stillwater | Active Adult 55+ - Stillwater 50s - Royal Collection
- SIENNA Plan at Stillwater | Active Adult 55+ - Stillwater - Villas
- AURORA Plan at Stillwater | Active Adult 55+ - Stillwater - Villas
- KATE II Plan at Stillwater | Active Adult 55+ - Stillwater 40s - Royal Collection
- TREVI II Plan at Stillwater | Active Adult 55+ - Stillwater 50s - Royal Collection
- TOPAZ Plan at Stillwater | Active Adult 55+ - Stillwater - Villas
- ALEXIA II Plan at Stillwater | Active Adult 55+ - Stillwater 40s - Royal Collection
- HAILEY II Plan at Stillwater | Active Adult 55+ - Stillwater 40s - Royal Collection
- CHARLE II Plan at Stillwater | Active Adult 55+ - Stillwater 50s - Royal Collection
- JESSICA Plan at Stillwater | Active Adult 55+ - Stillwater 40s - Royal Collection
- 612 Murphys Dr
- 582 Murphys Dr
- 551 Murphys Dr
- 4925 Blackhawk Dr
- 493 Murphys Dr
- 2693 Seneca Dr
- 4565 E Seneca Dr
- 710 Stillwater Blvd
- 164 Thornloe Dr
- 3212 Sequoyah Cir
- 137 Tollerton Ave
- 100 N Atherley Rd
- 3121 E Banister Rd
- 3028 Atherley Rd
- 4441 Comanche Trail Blvd
- 286 Islesbrook Pkwy
- 319 Richmond Dr
- 168 Nelson Ln
- 411 Richmond Dr
- 398 Richmond Dr
- 1713 Austin Ln
- 225 Michaela St
- 61 Spindrift Ct
- 58 Eagles Nest Ln
- 254 John's Creek Pkwy
- 70 Atlas Dr
