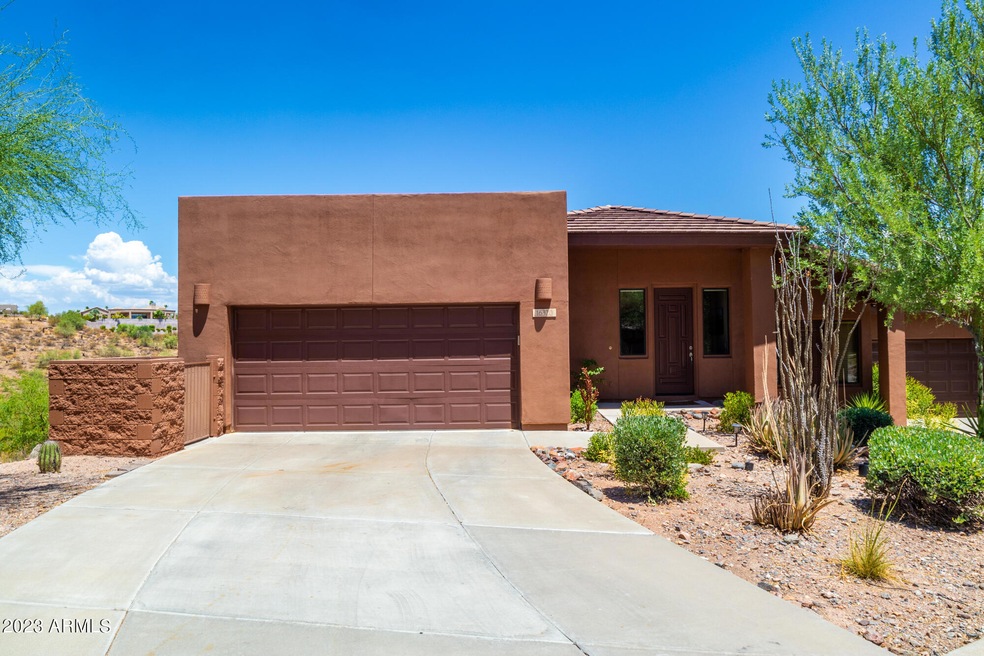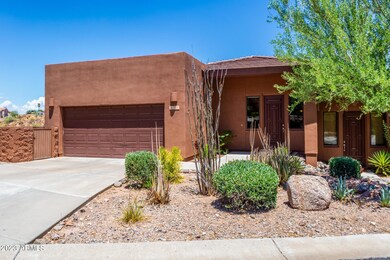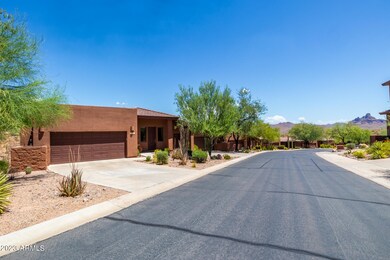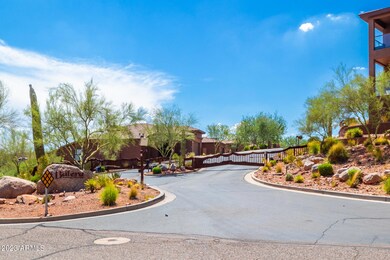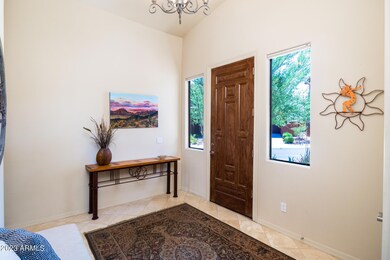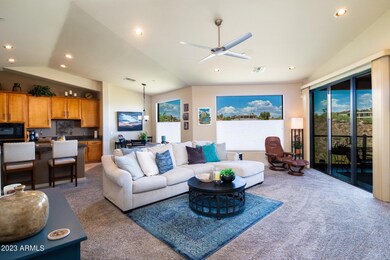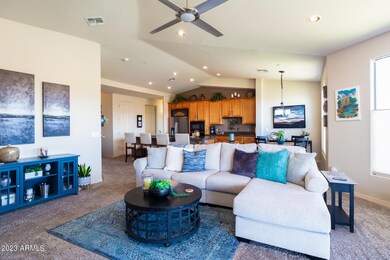
16320 E Ridgeline Dr Unit 51 Fountain Hills, AZ 85268
Highlights
- Golf Course Community
- Fitness Center
- Mountain View
- Fountain Hills Middle School Rated A-
- Gated Community
- Contemporary Architecture
About This Home
As of February 2024Welcome to the beautiful gated community of Balera at Firerock! Single Level, Open/split floorplan with vaulted ceilings and 8 foot doors and an abundance of natural light. Enjoy beautiful sunrises and mountain views on the private covered deck. The large master bedroom suite boasts an oversized closet, recently remodeled shower and the spare room has a convenient murphy bed. Ample storage space in the closets and shelving in the garage. The unit is a short walking distance to the community pool and workout facility. The community is close to 6 golf courses and conveniently close to major highways for easy access to Phoenix/Scottsdale metro.
Last Agent to Sell the Property
Realty ONE Group License #SA535300000 Listed on: 08/02/2023
Townhouse Details
Home Type
- Townhome
Est. Annual Taxes
- $1,690
Year Built
- Built in 2005
Lot Details
- 142 Sq Ft Lot
- 1 Common Wall
- Private Streets
- Desert faces the front and back of the property
HOA Fees
Parking
- 2 Car Garage
- Garage Door Opener
Home Design
- Contemporary Architecture
- Wood Frame Construction
- Tile Roof
- Stucco
Interior Spaces
- 1,984 Sq Ft Home
- 1-Story Property
- Vaulted Ceiling
- Ceiling Fan
- Skylights
- Gas Fireplace
- Double Pane Windows
- Mountain Views
- Security System Owned
Kitchen
- Eat-In Kitchen
- Electric Cooktop
- Kitchen Island
- Granite Countertops
Flooring
- Carpet
- Tile
Bedrooms and Bathrooms
- 3 Bedrooms
- Primary Bathroom is a Full Bathroom
- 2 Bathrooms
- Dual Vanity Sinks in Primary Bathroom
- Bathtub With Separate Shower Stall
Outdoor Features
- Balcony
Schools
- Mcdowell Mountain Elementary School
- Fountain Hills Middle School
- Fountain Hills High School
Utilities
- Central Air
- Heating Available
- High Speed Internet
- Cable TV Available
Listing and Financial Details
- Tax Lot 51
- Assessor Parcel Number 176-11-513
Community Details
Overview
- Association fees include roof repair, insurance, pest control, ground maintenance, street maintenance, front yard maint, trash, roof replacement, maintenance exterior
- Hoamco Association, Phone Number (480) 635-1133
- Firerock Comm Assoc Association, Phone Number (480) 836-4323
- Association Phone (480) 836-4323
- Built by Firerock
- Balera At Firerock Condominium Subdivision, Yucca Floorplan
Recreation
- Golf Course Community
- Fitness Center
- Heated Community Pool
- Community Spa
Additional Features
- Recreation Room
- Gated Community
Ownership History
Purchase Details
Home Financials for this Owner
Home Financials are based on the most recent Mortgage that was taken out on this home.Purchase Details
Home Financials for this Owner
Home Financials are based on the most recent Mortgage that was taken out on this home.Purchase Details
Home Financials for this Owner
Home Financials are based on the most recent Mortgage that was taken out on this home.Similar Homes in Fountain Hills, AZ
Home Values in the Area
Average Home Value in this Area
Purchase History
| Date | Type | Sale Price | Title Company |
|---|---|---|---|
| Warranty Deed | $558,000 | Grand Canyon Title | |
| Warranty Deed | $360,000 | Grand Canyon Title Agency | |
| Cash Sale Deed | $312,000 | Security Title Agency Inc | |
| Quit Claim Deed | -- | Security Title Agency Inc |
Mortgage History
| Date | Status | Loan Amount | Loan Type |
|---|---|---|---|
| Open | $530,100 | New Conventional | |
| Previous Owner | $250,000 | Credit Line Revolving | |
| Previous Owner | $245,733 | Negative Amortization |
Property History
| Date | Event | Price | Change | Sq Ft Price |
|---|---|---|---|---|
| 02/15/2024 02/15/24 | Sold | $558,000 | -7.0% | $281 / Sq Ft |
| 11/19/2023 11/19/23 | Price Changed | $599,900 | -3.2% | $302 / Sq Ft |
| 09/06/2023 09/06/23 | Price Changed | $619,900 | -1.6% | $312 / Sq Ft |
| 08/21/2023 08/21/23 | Price Changed | $629,900 | -1.6% | $317 / Sq Ft |
| 08/02/2023 08/02/23 | For Sale | $639,900 | +77.8% | $323 / Sq Ft |
| 07/25/2018 07/25/18 | Sold | $360,000 | -2.7% | $181 / Sq Ft |
| 06/12/2018 06/12/18 | Pending | -- | -- | -- |
| 06/04/2018 06/04/18 | Price Changed | $370,000 | -1.3% | $186 / Sq Ft |
| 03/22/2018 03/22/18 | For Sale | $375,000 | 0.0% | $189 / Sq Ft |
| 03/08/2018 03/08/18 | For Sale | $375,000 | 0.0% | $189 / Sq Ft |
| 02/15/2018 02/15/18 | Pending | -- | -- | -- |
| 02/10/2018 02/10/18 | For Sale | $375,000 | 0.0% | $189 / Sq Ft |
| 11/14/2015 11/14/15 | Rented | $1,800 | 0.0% | -- |
| 10/28/2015 10/28/15 | Under Contract | -- | -- | -- |
| 07/31/2015 07/31/15 | For Rent | $1,800 | 0.0% | -- |
| 07/31/2015 07/31/15 | Off Market | $1,800 | -- | -- |
| 03/13/2015 03/13/15 | Rented | $1,800 | 0.0% | -- |
| 03/11/2015 03/11/15 | Under Contract | -- | -- | -- |
| 09/24/2014 09/24/14 | For Rent | $1,800 | 0.0% | -- |
| 09/21/2012 09/21/12 | Rented | $1,800 | 0.0% | -- |
| 08/17/2012 08/17/12 | Under Contract | -- | -- | -- |
| 07/17/2012 07/17/12 | For Rent | $1,800 | -- | -- |
Tax History Compared to Growth
Tax History
| Year | Tax Paid | Tax Assessment Tax Assessment Total Assessment is a certain percentage of the fair market value that is determined by local assessors to be the total taxable value of land and additions on the property. | Land | Improvement |
|---|---|---|---|---|
| 2025 | $1,448 | $36,405 | -- | -- |
| 2024 | $1,734 | $34,671 | -- | -- |
| 2023 | $1,734 | $41,260 | $8,250 | $33,010 |
| 2022 | $1,690 | $34,360 | $6,870 | $27,490 |
| 2021 | $1,876 | $32,670 | $6,530 | $26,140 |
| 2020 | $1,842 | $31,010 | $6,200 | $24,810 |
| 2019 | $1,888 | $29,980 | $5,990 | $23,990 |
| 2018 | $2,131 | $30,210 | $6,040 | $24,170 |
| 2017 | $2,051 | $28,550 | $5,710 | $22,840 |
| 2016 | $2,031 | $28,350 | $5,670 | $22,680 |
| 2015 | $1,879 | $25,060 | $5,010 | $20,050 |
Agents Affiliated with this Home
-
Amy Ashley

Seller's Agent in 2024
Amy Ashley
Realty One Group
(480) 315-1240
26 in this area
62 Total Sales
-
Tiffany Carlson-Richison

Seller Co-Listing Agent in 2024
Tiffany Carlson-Richison
Realty One Group
(480) 215-1105
31 in this area
205 Total Sales
-
Dori Wittrig

Seller's Agent in 2018
Dori Wittrig
RE/MAX
(480) 837-9801
157 in this area
181 Total Sales
-
Toni LePoer

Seller Co-Listing Agent in 2018
Toni LePoer
RE/MAX
(928) 202-7929
105 in this area
126 Total Sales
-
R
Buyer's Agent in 2018
Rusty Lawrence
Realty One Group
-
Bret Johnson

Buyer Co-Listing Agent in 2018
Bret Johnson
Real Broker
(480) 775-7700
1 in this area
190 Total Sales
Map
Source: Arizona Regional Multiple Listing Service (ARMLS)
MLS Number: 6587659
APN: 176-11-513
- 16336 E Ridgeline Dr Unit 55
- 16255 E Ridgeline Dr Unit 93
- 16252 E Ridgeline Dr Unit 43
- 16248 E Ridgeline Dr Unit 42
- 16364 E Ridgeline Dr Unit 62
- 16349 E Links Dr Unit 2
- 16219 E Ridgeline Dr Unit 30
- 16134 E Ridgestone Dr
- 16104 E Shooting Star Trail Unit 16
- 16507 E Trevino Dr
- 16076 E Ridgestone Dr
- 16439 E Nicklaus Dr
- 16064 E Ridgestone Dr
- 16334 E Keota Dr Unit 20
- 16569 E Trevino Dr
- 16557 E Nicklaus Dr
- 9817 N Rock Ridge Trail Unit 2
- 16140 E Keota Dr
- 16015 E Trevino Dr Unit 17
- 16319 E Jacklin Dr
