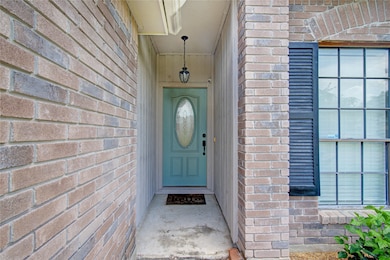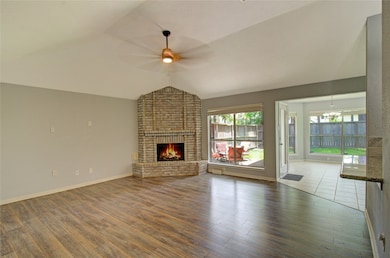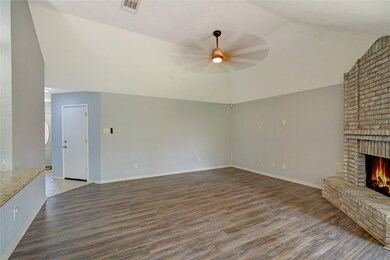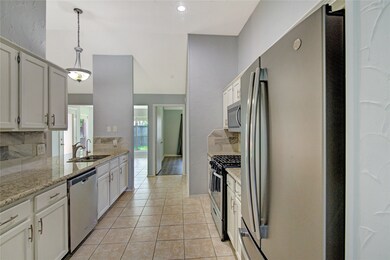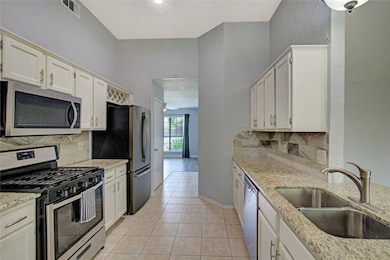16322 Chimneystone Dr Houston, TX 77095
Copperfield NeighborhoodHighlights
- Traditional Architecture
- Engineered Wood Flooring
- Granite Countertops
- Lowery Elementary School Rated A-
- High Ceiling
- 2-minute walk to Cloverfield Resident Park
About This Home
Just 30 minutes from downtown Houston, this updated home in the Copperfield area is waiting for you! This home offers 3 bedrooms, 2 bathrooms, a 2-car garage, & a spacious back yard. The primary suite has plenty of space for a king size bedroom set, features a walk-in closet, & a luxurious en-suite bath w/standalone shower, soaking tub, & dual vanity. The two secondary bedrooms have ample space for queen size beds & share a hall bath. A bonus room at the front makes a great formal dining, study, or playroom, & the family room is very cozy w/a gas fireplace. The home gets natural light from the many oversized windows throughout & features many updates. Floors are engineered wood and tile, counters are granite, and the kitchen has stainless steel appliances. The community offers residents a pool to beat the heat, and there are lovely treelined paths for walking. Minutes from both The Centre at Copperfield and Easton Commons Plaza for all your shopping needs. W/D included.
Home Details
Home Type
- Single Family
Est. Annual Taxes
- $6,501
Year Built
- Built in 1986
Lot Details
- 5,500 Sq Ft Lot
- Back Yard Fenced
Parking
- 2 Car Attached Garage
- Garage Door Opener
- Driveway
Home Design
- Traditional Architecture
Interior Spaces
- 1,714 Sq Ft Home
- 1-Story Property
- High Ceiling
- Gas Log Fireplace
- Window Treatments
- Family Room Off Kitchen
- Living Room
- Breakfast Room
- Dining Room
- Utility Room
Kitchen
- Breakfast Bar
- Gas Oven
- Gas Range
- Microwave
- Dishwasher
- Granite Countertops
- Disposal
Flooring
- Engineered Wood
- Tile
Bedrooms and Bathrooms
- 3 Bedrooms
- 2 Full Bathrooms
- Double Vanity
- Soaking Tub
- Bathtub with Shower
- Separate Shower
Laundry
- Dryer
- Washer
Eco-Friendly Details
- Energy-Efficient Thermostat
Schools
- Lowery Elementary School
- Aragon Middle School
- Langham Creek High School
Utilities
- Central Heating and Cooling System
- Heating System Uses Gas
- Programmable Thermostat
- Municipal Trash
- Cable TV Available
Listing and Financial Details
- Property Available on 7/15/25
- Long Term Lease
Community Details
Overview
- Wheatstone Village Cloverfield Subdivision
Recreation
- Tennis Courts
- Community Pool
- Park
Pet Policy
- Call for details about the types of pets allowed
- Pet Deposit Required
Map
Source: Houston Association of REALTORS®
MLS Number: 82369520
APN: 1162390030006
- 16310 Leamington Ln
- 16403 Wellers Way
- 7926 Millers Way
- 7631 Ashton Dr
- 16439 Willingham Way
- 7530 Ashton Dr
- 16526 Battlecreek Dr
- 16315 Shining Rock Ln
- 16506 Dawson Mill Ct
- 7802 Strathclyde Sound Rd
- 7923 Harvester St
- 7915 Autumn Laurel Trail
- 8211 Broken Timber Way
- 7746 Springville Dr
- 7770 Pine Center Dr
- 16634 Millridge Ln
- 7714 High Village Dr Unit 221
- 16514 Innisbrook Dr
- 16606 Stoneside Dr
- 7507 Highland Farms Rd
- 7772 Park Falls Dr
- 16122 Cairngorm Ave
- 7610 Mccormick Mill Ct
- 7914 Rothesay Chase Rd
- 7752 High Village Dr
- 7707 Thorncreek Way
- 16614 Stoneside Dr
- 16206 Waiting Spring Cir
- 7615 Clover Canyon Cir
- 16923 Poplar Hill St
- 8300 Queenston Blvd
- 8571 Spring Green Dr
- 7426 Daylight Ln
- 16702 Pebbleglen Dr
- 16106 Golden Sands Dr
- 8847 Distant Woods Dr
- 15902 Oak Mountain Dr
- 7306 Thistleglen Cir
- 7230 Dew Mist Ln
- 7235 Daylight Ln

