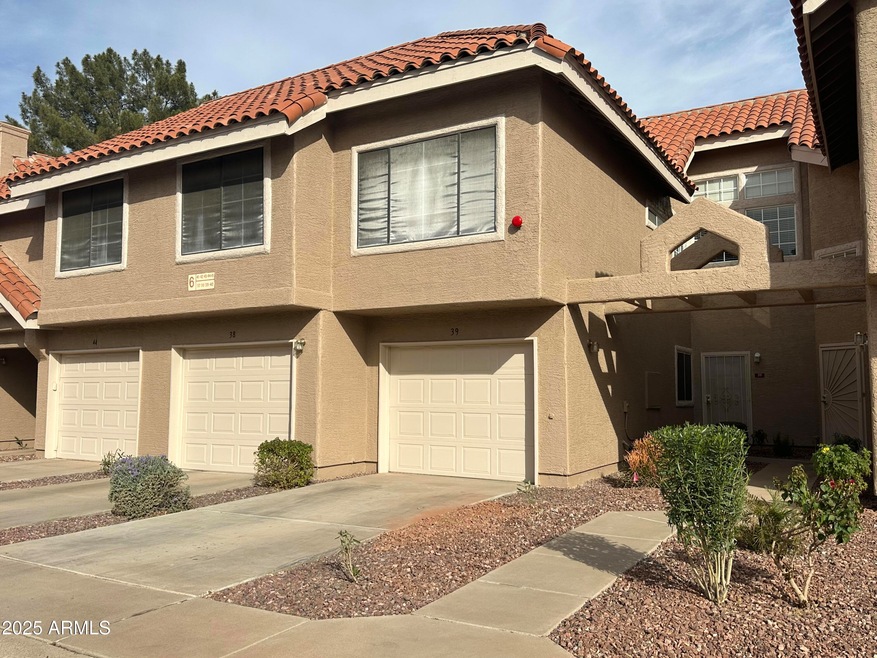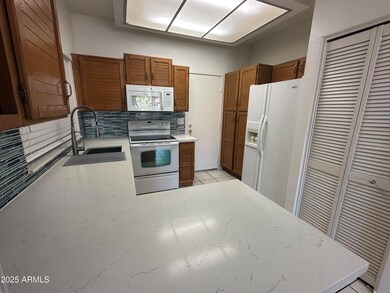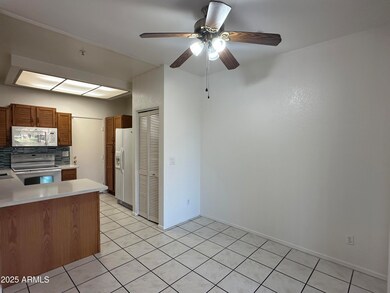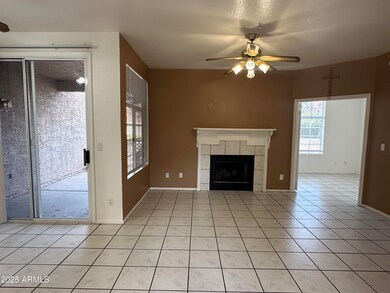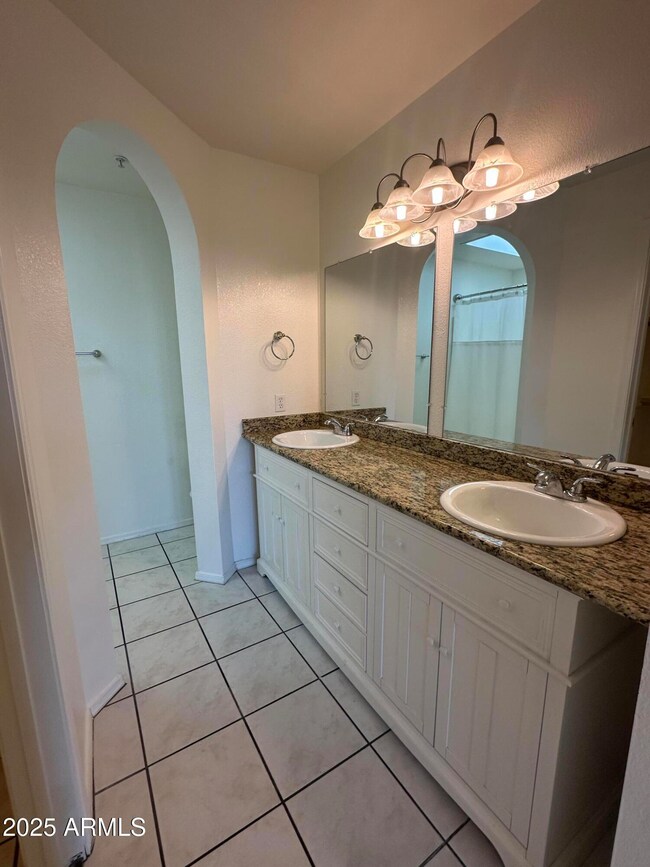
1633 E Lakeside Dr Unit 39 Gilbert, AZ 85234
Val Vista NeighborhoodHighlights
- Community Lake
- 1 Fireplace
- Tennis Courts
- Val Vista Lakes Elementary School Rated A-
- Heated Community Pool
- Covered patio or porch
About This Home
As of July 2025Charming GROUND-FLOOR unit in Beach Club at Val Vista Lakes offering vast amenities including biking/walking path, tennis courts, pickleball courts, handball/racquetball courts. The community also includes a clubhouse, lap pool, lagoon beach, spa, waterfalls and a playground, offering something for everyone! Tile floor throughout, quartz kitchen countertop, patio gate for easy access to the Beach Club private pool and recently replaced ac unit.
Last Agent to Sell the Property
First Step Realty Brokerage Phone: 480-227-9319 License #BR548190000 Listed on: 04/30/2025
Townhouse Details
Home Type
- Townhome
Est. Annual Taxes
- $1,349
Year Built
- Built in 1990
Lot Details
- 1,061 Sq Ft Lot
- Partially Fenced Property
- Wood Fence
HOA Fees
Parking
- 1 Car Direct Access Garage
- Garage Door Opener
Home Design
- Wood Frame Construction
- Tile Roof
- Stucco
Interior Spaces
- 953 Sq Ft Home
- 2-Story Property
- Ceiling height of 9 feet or more
- Ceiling Fan
- 1 Fireplace
- Tile Flooring
Kitchen
- Kitchen Updated in 2021
- Electric Cooktop
- Built-In Microwave
Bedrooms and Bathrooms
- 2 Bedrooms
- Primary Bathroom is a Full Bathroom
- 2 Bathrooms
- Dual Vanity Sinks in Primary Bathroom
Outdoor Features
- Covered patio or porch
Schools
- Val Vista Lakes Elementary School
- Greenfield Junior High School
- Gilbert High School
Utilities
- Central Air
- Heating Available
- High Speed Internet
- Cable TV Available
Listing and Financial Details
- Tax Lot 39
- Assessor Parcel Number 304-98-427
Community Details
Overview
- Association fees include sewer, pest control, ground maintenance, street maintenance, front yard maint, trash, water, roof replacement, maintenance exterior
- Hoamco Association, Phone Number (480) 820-1519
- Val Vista Lakes Association, Phone Number (928) 776-4479
- Association Phone (480) 551-4300
- Beach Club Village At Val Vista Lakes Unit 1 198 Subdivision
- Community Lake
Amenities
- Recreation Room
Recreation
- Tennis Courts
- Pickleball Courts
- Racquetball
- Community Playground
- Heated Community Pool
- Community Spa
- Bike Trail
Ownership History
Purchase Details
Home Financials for this Owner
Home Financials are based on the most recent Mortgage that was taken out on this home.Purchase Details
Home Financials for this Owner
Home Financials are based on the most recent Mortgage that was taken out on this home.Purchase Details
Purchase Details
Home Financials for this Owner
Home Financials are based on the most recent Mortgage that was taken out on this home.Purchase Details
Home Financials for this Owner
Home Financials are based on the most recent Mortgage that was taken out on this home.Similar Homes in the area
Home Values in the Area
Average Home Value in this Area
Purchase History
| Date | Type | Sale Price | Title Company |
|---|---|---|---|
| Warranty Deed | $204,000 | Empire West Title Agency Llc | |
| Warranty Deed | $214,900 | First American Title Ins Co | |
| Interfamily Deed Transfer | -- | -- | |
| Warranty Deed | $88,000 | Lawyers Title Of Arizona Inc | |
| Warranty Deed | $73,500 | Transnation Title Ins Co |
Mortgage History
| Date | Status | Loan Amount | Loan Type |
|---|---|---|---|
| Previous Owner | $171,920 | Purchase Money Mortgage | |
| Previous Owner | $79,200 | New Conventional | |
| Previous Owner | $71,500 | FHA | |
| Closed | $32,230 | No Value Available |
Property History
| Date | Event | Price | Change | Sq Ft Price |
|---|---|---|---|---|
| 07/16/2025 07/16/25 | Sold | $325,000 | -2.7% | $341 / Sq Ft |
| 04/30/2025 04/30/25 | Pending | -- | -- | -- |
| 04/30/2025 04/30/25 | For Sale | $334,000 | +63.7% | $350 / Sq Ft |
| 09/06/2019 09/06/19 | Sold | $204,000 | -1.0% | $214 / Sq Ft |
| 09/04/2019 09/04/19 | Price Changed | $206,000 | 0.0% | $216 / Sq Ft |
| 07/18/2019 07/18/19 | Pending | -- | -- | -- |
| 07/02/2019 07/02/19 | For Sale | $206,000 | 0.0% | $216 / Sq Ft |
| 02/05/2015 02/05/15 | Rented | $950 | 0.0% | -- |
| 02/05/2015 02/05/15 | Under Contract | -- | -- | -- |
| 02/02/2015 02/02/15 | For Rent | $950 | -- | -- |
Tax History Compared to Growth
Tax History
| Year | Tax Paid | Tax Assessment Tax Assessment Total Assessment is a certain percentage of the fair market value that is determined by local assessors to be the total taxable value of land and additions on the property. | Land | Improvement |
|---|---|---|---|---|
| 2025 | $1,349 | $15,427 | -- | -- |
| 2024 | $1,356 | $14,693 | -- | -- |
| 2023 | $1,356 | $23,930 | $4,780 | $19,150 |
| 2022 | $1,319 | $19,580 | $3,910 | $15,670 |
| 2021 | $1,364 | $17,960 | $3,590 | $14,370 |
| 2020 | $1,344 | $16,680 | $3,330 | $13,350 |
| 2019 | $1,248 | $15,920 | $3,180 | $12,740 |
| 2018 | $1,214 | $14,520 | $2,900 | $11,620 |
| 2017 | $1,174 | $14,450 | $2,890 | $11,560 |
| 2016 | $1,204 | $13,760 | $2,750 | $11,010 |
| 2015 | $1,098 | $12,470 | $2,490 | $9,980 |
Agents Affiliated with this Home
-
Corey Davis

Seller's Agent in 2025
Corey Davis
First Step Realty
(480) 227-9319
1 in this area
20 Total Sales
-
Phillip Norris

Buyer's Agent in 2025
Phillip Norris
Real Broker
(480) 767-3000
1 in this area
103 Total Sales
-
Kelly Cook

Buyer Co-Listing Agent in 2025
Kelly Cook
Real Broker
(480) 227-2028
3 in this area
778 Total Sales
-
Ryon Genet

Seller's Agent in 2019
Ryon Genet
Balboa Realty, LLC
(480) 254-9197
55 Total Sales
-
K
Buyer's Agent in 2019
Kerri Vasquez
Camelback Executive Realtors
-
T
Seller's Agent in 2015
Terry Kozell
Kozell Real Estate
Map
Source: Arizona Regional Multiple Listing Service (ARMLS)
MLS Number: 6859281
APN: 304-98-427
- 1633 E Lakeside Dr Unit 156
- 1633 E Lakeside Dr Unit 127
- 1633 E Lakeside Dr Unit 143
- 1633 E Lakeside Dr Unit 48
- 1633 E Lakeside Dr Unit 167
- 1633 E Lakeside Dr Unit 166
- 1633 E Lakeside Dr Unit 38
- 1633 E Lakeside Dr Unit 25
- 1633 E Lakeside Dr Unit 45
- 1633 E Lakeside Dr Unit 113
- 1120 N Val Vista Dr Unit 110
- 1120 N Val Vista Dr Unit 2
- 1157 N Date Palm Dr
- 1507 E Treasure Cove Dr
- 1402 E Coral Cove Dr
- 1502 E Treasure Cove Dr
- 1834 E Willow Tree Ct
- 1934 E Cypress Tree Dr
- 1220 N Cliffside Dr
- 1333 E Bermuda Bay Ct
