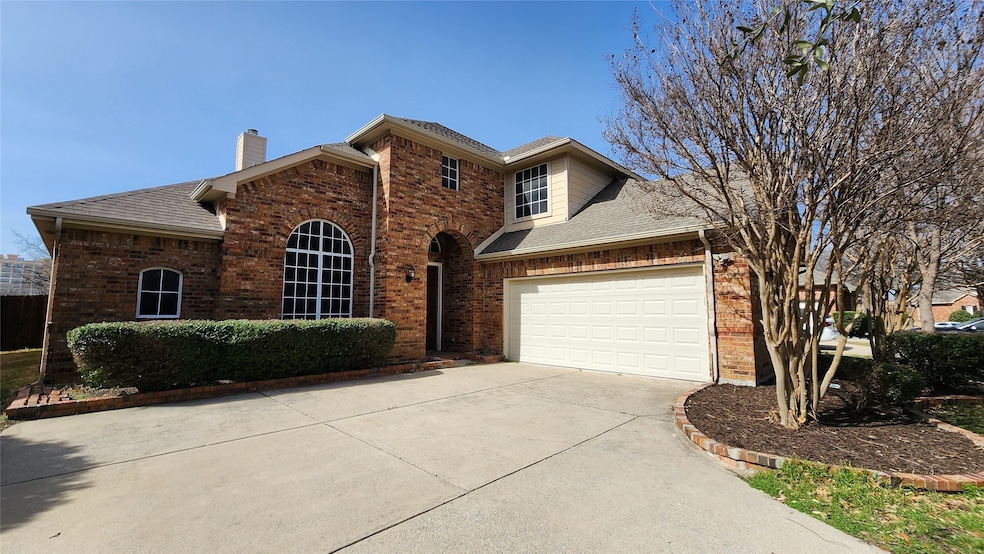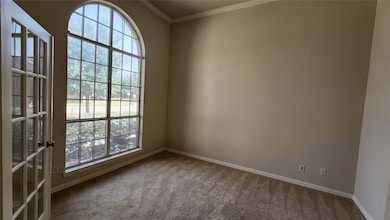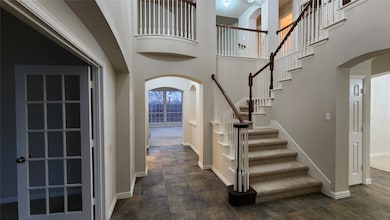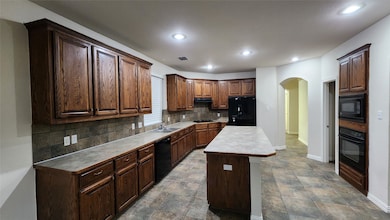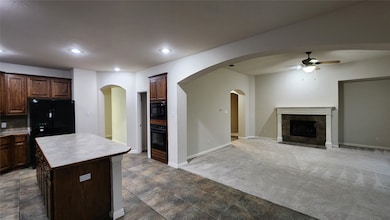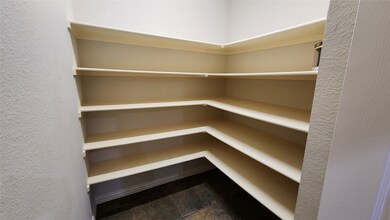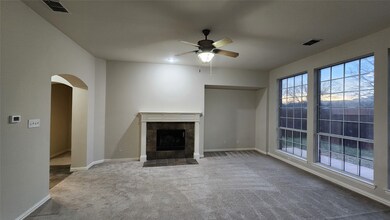1633 Wood Creek Ln Allen, TX 75002
Central Allen NeighborhoodHighlights
- Community Pool
- 2 Car Attached Garage
- Tile Flooring
- James & Margie Marion Elementary School Rated A
- Interior Lot
- Central Heating and Cooling System
About This Home
Nice 4 bedroom home plus study backs to a greenbelt and pond. Home features a spacious entry with high ceilings, art niches and arched walkways. Kitchen boasts and island, walk-in pantry, lots of cabinet and counter space and gas cooktop. Primary bedroom suite is downstairs has a ceiling fan, bay window, dual vanities, garden tub with separate shower and a walk-in closet. Upstairs features three secondary bedrooms, two of the bedrooms have a shared bathroom. Spacious game room upstairs offers a view of the pond, greenbelt and back yard. There is also a small bonus room upstairs off the game room. Home has blinds in most rooms and solar screens. Neighborhood offers a playground and community pool.
Listing Agent
Rhythm Realty LLC Brokerage Phone: 972-826-0003 License #0521498 Listed on: 03/07/2025
Home Details
Home Type
- Single Family
Est. Annual Taxes
- $10,377
Year Built
- Built in 2002
Lot Details
- 7,841 Sq Ft Lot
- Wood Fence
- Interior Lot
Parking
- 2 Car Attached Garage
- Side Facing Garage
Home Design
- Brick Exterior Construction
- Slab Foundation
- Composition Roof
Interior Spaces
- 3,514 Sq Ft Home
- 2-Story Property
- Fireplace With Gas Starter
- Washer and Electric Dryer Hookup
Kitchen
- Electric Oven
- Gas Cooktop
- Dishwasher
- Disposal
Flooring
- Carpet
- Tile
Bedrooms and Bathrooms
- 4 Bedrooms
Schools
- Marion Elementary School
- Allen High School
Utilities
- Central Heating and Cooling System
Listing and Financial Details
- Residential Lease
- Property Available on 3/7/25
- Tenant pays for all utilities, grounds care
- Legal Lot and Block 28 / A
- Assessor Parcel Number R461700A02801
Community Details
Overview
- Goodwin & Company Association
- Reid Farm Add Ph Ii Subdivision
Recreation
- Community Pool
Pet Policy
- Pet Size Limit
- Pet Deposit $500
- 1 Pet Allowed
- Dogs Allowed
- Breed Restrictions
Map
Source: North Texas Real Estate Information Systems (NTREIS)
MLS Number: 20864054
APN: R-4617-00A-0280-1
- 411 Deer Brooke Dr
- 413 Deer Brooke Dr
- 418 Long Cove Ct
- 417 Fox Trail
- 437 Fox Trail
- 439 Fox Trail
- 1521 Bethlehem Rd
- 1520 N Greenville Ave
- 1051 Mj Brown St
- 1053 Keswick Dr
- 1024 Sunrise Dr
- 451 Saint Andrews Dr
- 447 Trinity Dr
- 1701 Shawnee Trail
- 50 Buckingham Ln
- 705 Meadowgate Dr
- 5713 Butterfly Way
- 5719 Butterfly Way
- 1413 Thistle Cir
- 1400 Ambrose Dr
- 428 Long Cove Ct
- 405 Club House Dr
- 410 Club House Dr
- 111 Town Place
- 220 Convention Dr
- 325 Murray Farm Dr
- 344 Murray Farm Rd
- 607 Ashcrest Ct
- 1410 Ambrose Dr
- 1411 Plateau Dr
- 1400 Ambrose Dr
- 5639 Hummingbird Ln
- 1845 Chelsea Blvd
- 1705 Honey Creek Ln
- 1208 Berkshire Ct
- 1970 Newman Ave
- 1948 Newman Ave
- 1212 Aberdeen Dr
- 384 Spring Meadow Dr
- 1920 McClane Dr
