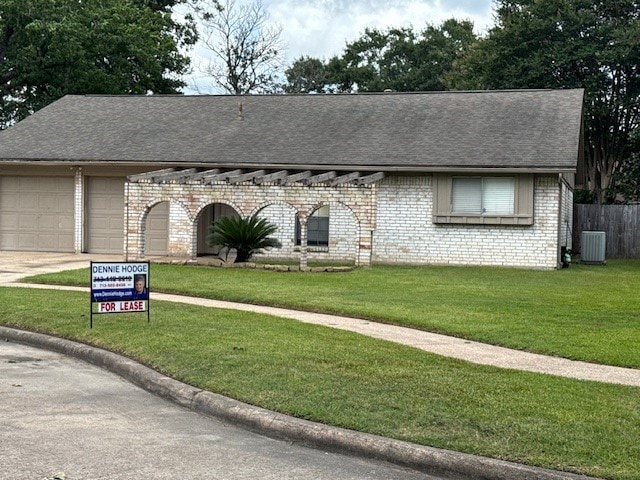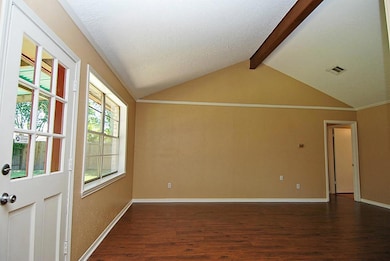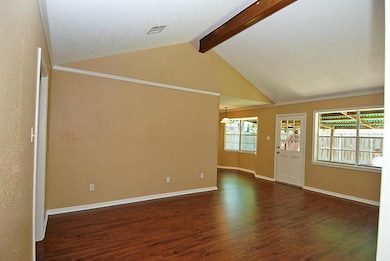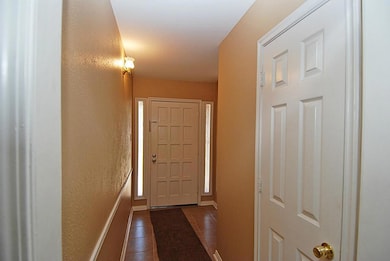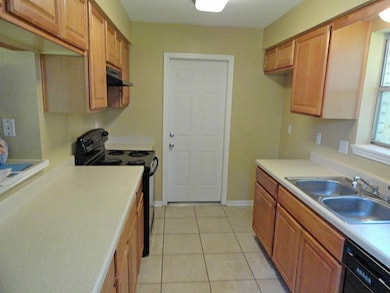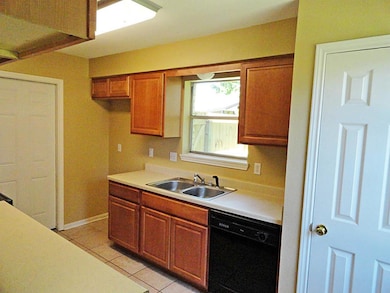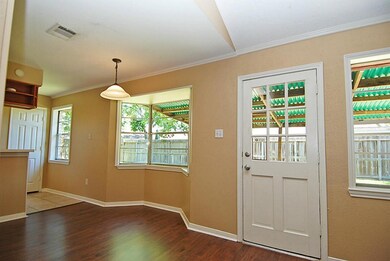16338 Autumn Wind Dr Houston, TX 77090
Northside NeighborhoodHighlights
- Wooded Lot
- Wood Flooring
- Community Pool
- Traditional Architecture
- High Ceiling
- Breakfast Room
About This Home
BEAUTIFUL REMODEL, LOOKS LIKE A NEW MODEL HOME - WOOD FLOORS, CARPET IN BEDROOMS, GRANITE BATHS, FRESH PAINT, NEW CARPET, RECENT ROOF, RECENT KITCHEN CABINETS & MORE. 2'' BLINDS. SPACIOUS FENCED BACK YARD, BIG COVERED PATIO, QUIET STREET NEAR END OF THE CUL-D-SAC. YOU WON'T BELIEVE YOUR GOOD LUCK TO CATCH SUCH A PICTURE PERFECT HOUSE AT THIS LOW RENTAL PRICE. READY FOR MOVE IN. COME SEE ... THIS COULD BE YOUR NEW HOME. GREAT SPRING SCHOOLS, EZ ACCESS I-45 & 1960.
Home Details
Home Type
- Single Family
Est. Annual Taxes
- $5,153
Year Built
- Built in 1973
Lot Details
- 8,755 Sq Ft Lot
- Cul-De-Sac
- North Facing Home
- Wooded Lot
Parking
- 2 Car Attached Garage
Home Design
- Traditional Architecture
Interior Spaces
- 1,284 Sq Ft Home
- 1-Story Property
- High Ceiling
- Ceiling Fan
- Window Treatments
- Living Room
- Breakfast Room
- Utility Room
- Washer and Electric Dryer Hookup
Kitchen
- Electric Oven
- Electric Range
- Dishwasher
- Disposal
Flooring
- Wood
- Carpet
- Tile
Bedrooms and Bathrooms
- 3 Bedrooms
- 2 Full Bathrooms
- <<tubWithShowerToken>>
Schools
- Meyer Elementary School
- Bammel Middle School
- Westfield High School
Utilities
- Central Heating and Cooling System
- No Utilities
- Cable TV Available
Listing and Financial Details
- Property Available on 4/12/15
- 12 Month Lease Term
Community Details
Overview
- North Forest 3 Subdivision
Recreation
- Community Pool
Pet Policy
- No Pets Allowed
Map
Source: Houston Association of REALTORS®
MLS Number: 39952392
APN: 1045250000041
- 16330 Autumn Wind Dr
- 16335 Autumn Wind Dr
- 16310 Autumn Wind Dr
- 16302 Summer Wind Dr
- 16503 Brightling Ln
- 16234 Summer Wind Dr
- 16606 Burnell Oaks Ln
- 16534 Pentonshire Ln
- 16635 Burnell Oaks Ln
- 1006 Sweet Jubilee Ln
- 927 Moon Drop Ln
- 910 Sweet Jubilee Ln
- 923 Moon Drop Ln
- 926 Sweet Jubilee Ln
- 918 Moon Drop Ln
- 931 Moon Drop Ln
- 319 Shady Glade Dr
- 315 N Forest Blvd
- 826 Sweet Jubilee Ln
- 914 Sweet Jubilee
- 16354 Ella Blvd
- 702 Hardwood Grove Ct
- 703 Hardwood Grove Ct
- 505 Wells Fargo Dr
- 16410 North Fwy
- 17217 Hafer Rd
- 16755 Ella Blvd
- 16112 N North Fwy
- 555 Butterfield Rd
- 15107 Timberson Rdg Ln
- 1218 Newsome Glenn Dr
- 1122 Reedpoint Dr
- 15615 Blue Ash Dr
- 1699 Romano Park Ln
- 14926 Hidalgo Valley Ln
- 210 Wells Fargo Dr
- 1251 Kaliste Meadow Dr
- 14911 Hidalgo Valley Ln
- 15330 Ella Blvd
- 911 Sun Prairie Dr
