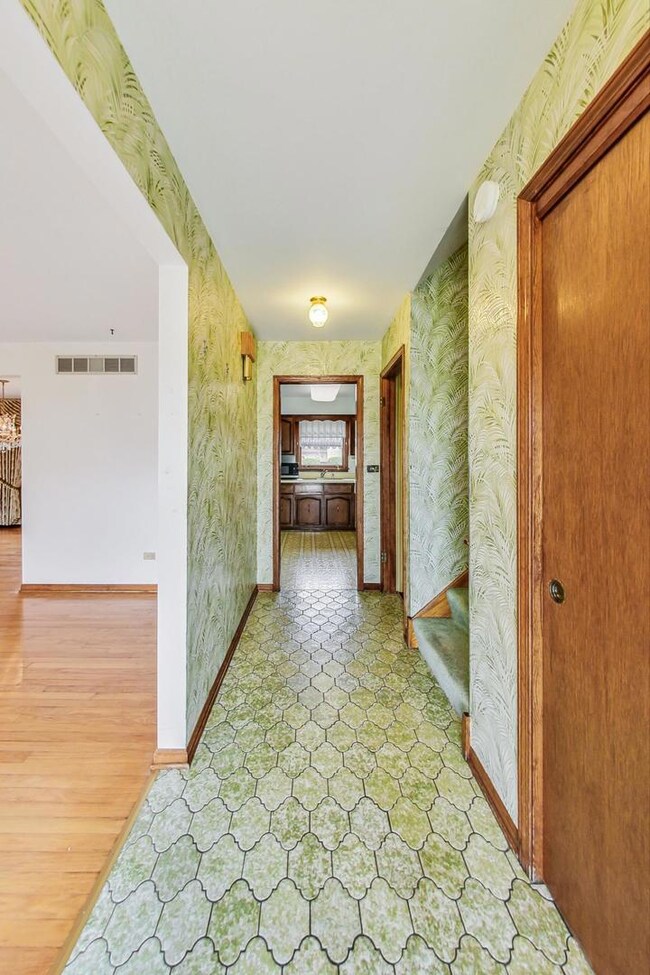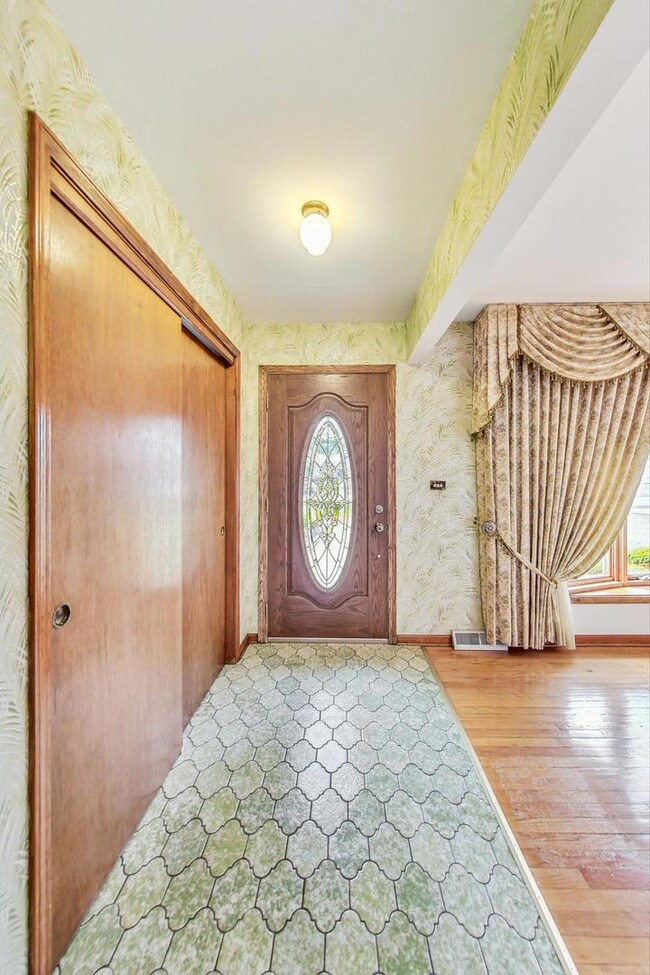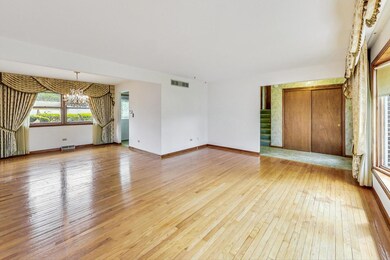
1634 Claremont Dr Darien, IL 60561
Highlights
- 2 Car Attached Garage
- Forced Air Heating and Cooling System
- 3-minute walk to Holly Park
- Downers Grove South High School Rated A
- Senior Tax Exemptions
About This Home
As of April 2025Welcome to 1634 Claremont Drive, a charming home that offers a perfect blend of comfort and functionality. This property boasts a beige brick facade, wide lot, and a great size backyard. Situated on a generous 76X132 lot, this home features three levels of living space, including 3 spacious bedrooms and 2 bathrooms. Upon entering, you'll be greeted by an open-concept floor plan that seamlessly integrates the living, dining, and kitchen areas, creating an inviting space for both relaxation and entertainment. The living room features hardwood floors and a bay window, while the kitchen is functional, great natural light, and an eat-in floor plan that opens to the dining room and backdoor to the backyard and concrete patio. All bedrooms are generous in size, easily accommodating queen-sized beds, and feature hardwood floors and ample closet space. The second-floor bathroom boasts natural light, a soak-in tub, and a linen closet, while the second bathroom located on the lower level ensures convenience and comfort for residents and guests alike. The lower level family room offers a large space for entertaining and ample storage. An attached two-car garage enters into the laundry and large mudroom, adding to the convenience of everyday living. Kitchenette in lower level is perfect for entertaining and holidays. Located in a highly sought-after neighborhood, this home offers a prime opportunity to experience the best of Darien living. Close to several parks, Cass Ave., 75th, and Plainfield, as well as easy access to shops, restaurants, and highways, this property is perfectly positioned to enjoy all that the area has to offer.
Home Details
Home Type
- Single Family
Est. Annual Taxes
- $2,362
Year Built
- Built in 1974
Lot Details
- Lot Dimensions are 72x132
Parking
- 2 Car Attached Garage
- Driveway
Home Design
- 2,125 Sq Ft Home
- Split Level Home
Bedrooms and Bathrooms
- 3 Bedrooms
- 3 Potential Bedrooms
- 2 Full Bathrooms
Basement
- Partial Basement
- Crawl Space
Schools
- Lace Elementary School
- Eisenhower Junior High School
- South High School
Utilities
- Forced Air Heating and Cooling System
- Heating System Uses Natural Gas
- Lake Michigan Water
Listing and Financial Details
- Senior Tax Exemptions
- Homeowner Tax Exemptions
- Senior Freeze Tax Exemptions
Ownership History
Purchase Details
Home Financials for this Owner
Home Financials are based on the most recent Mortgage that was taken out on this home.Purchase Details
Home Financials for this Owner
Home Financials are based on the most recent Mortgage that was taken out on this home.Purchase Details
Similar Homes in Darien, IL
Home Values in the Area
Average Home Value in this Area
Purchase History
| Date | Type | Sale Price | Title Company |
|---|---|---|---|
| Warranty Deed | $480,000 | Chicago Title | |
| Warranty Deed | $375,000 | First American Title | |
| Interfamily Deed Transfer | -- | -- |
Property History
| Date | Event | Price | Change | Sq Ft Price |
|---|---|---|---|---|
| 04/28/2025 04/28/25 | Sold | $480,000 | -3.8% | $226 / Sq Ft |
| 03/29/2025 03/29/25 | Pending | -- | -- | -- |
| 02/28/2025 02/28/25 | For Sale | $499,000 | 0.0% | $235 / Sq Ft |
| 02/17/2025 02/17/25 | Pending | -- | -- | -- |
| 02/13/2025 02/13/25 | Price Changed | $499,000 | -5.0% | $235 / Sq Ft |
| 01/24/2025 01/24/25 | For Sale | $525,000 | +40.0% | $247 / Sq Ft |
| 09/10/2024 09/10/24 | Sold | $375,000 | -2.6% | $176 / Sq Ft |
| 08/19/2024 08/19/24 | Pending | -- | -- | -- |
| 08/15/2024 08/15/24 | For Sale | $385,000 | -- | $181 / Sq Ft |
Tax History Compared to Growth
Tax History
| Year | Tax Paid | Tax Assessment Tax Assessment Total Assessment is a certain percentage of the fair market value that is determined by local assessors to be the total taxable value of land and additions on the property. | Land | Improvement |
|---|---|---|---|---|
| 2023 | $2,362 | $109,500 | $42,400 | $67,100 |
| 2022 | $6,290 | $102,040 | $39,960 | $62,080 |
| 2021 | $2,625 | $100,880 | $39,510 | $61,370 |
| 2020 | $2,639 | $98,880 | $38,730 | $60,150 |
| 2019 | $2,665 | $94,870 | $37,160 | $57,710 |
| 2018 | $2,735 | $91,280 | $36,890 | $54,390 |
| 2017 | $2,772 | $87,840 | $35,500 | $52,340 |
| 2016 | $2,849 | $83,830 | $33,880 | $49,950 |
| 2015 | $2,992 | $78,860 | $31,870 | $46,990 |
| 2014 | $3,041 | $76,680 | $30,990 | $45,690 |
| 2013 | $2,962 | $76,320 | $30,840 | $45,480 |
Agents Affiliated with this Home
-
Amy Duong Kim

Seller's Agent in 2025
Amy Duong Kim
Compass
(773) 295-4387
5 in this area
352 Total Sales
-
Shannon Hormanski

Buyer's Agent in 2025
Shannon Hormanski
Baird Warner
(630) 202-9494
5 in this area
75 Total Sales
Map
Source: Midwest Real Estate Data (MRED)
MLS Number: 12137124
APN: 09-21-306-014
- 1809 71st St
- 18W217 Claremont Dr
- 1934 72nd St
- 6901 Grand Ave
- 7333 Grand Ave Unit 102
- 6943 Parkview Dr
- 460 74th St Unit 102
- 1110 Tamarack Dr
- 1105 69th St
- 1107 Belair Dr
- 304 Memory Ln Unit 4
- 330 Memory Ln Unit 2
- 6655 S Cass Ave Unit 3D
- 7312 Winthrop Way Unit 11
- 6818 Valley View Dr
- 6443 Davane Ct
- 1026 Timber Ln
- 1005 69th St
- 7318 Winthrop Way Unit 4
- 61 W Pier Dr Unit 201






